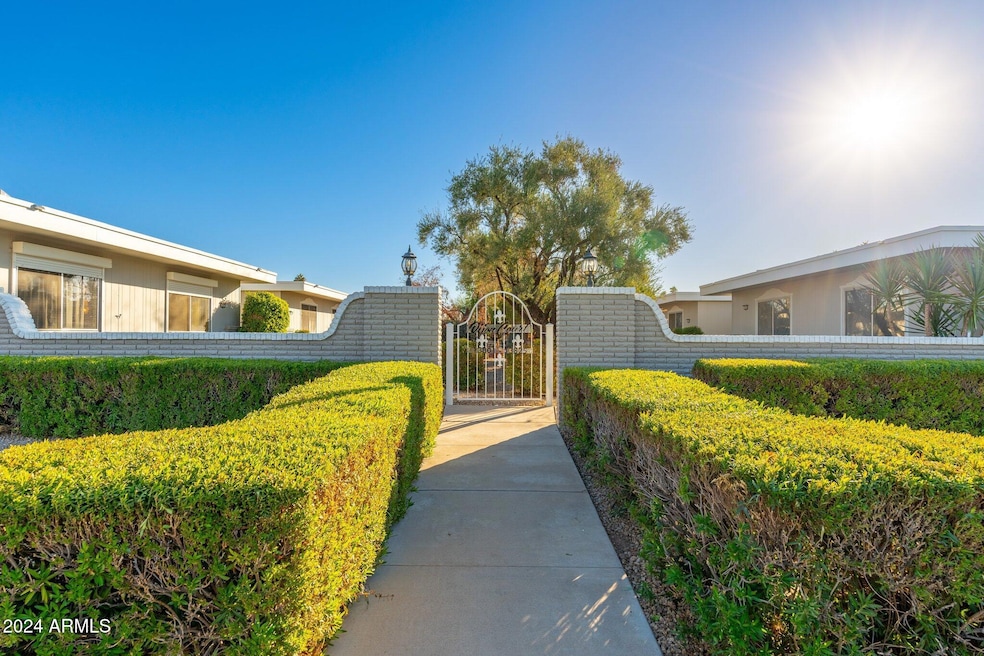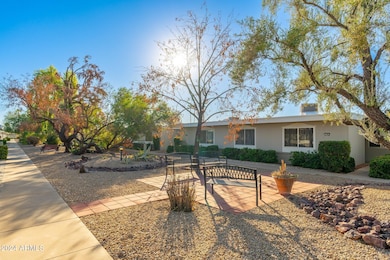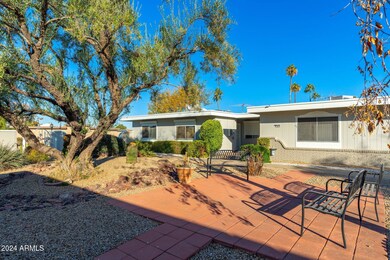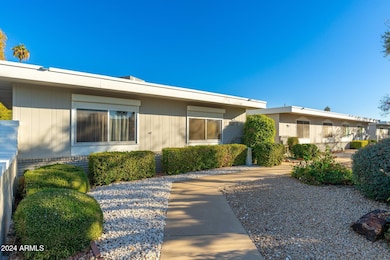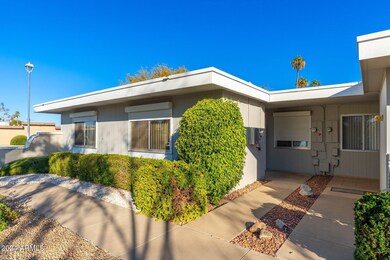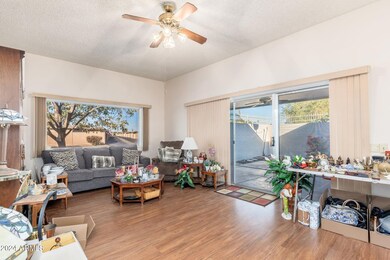
13825 N 109th Ave Sun City, AZ 85351
Highlights
- Golf Course Community
- Clubhouse
- Golf Cart Garage
- Fitness Center
- Vaulted Ceiling
- Corner Lot
About This Home
As of February 2025Charming Sun City Gem! Discover this lovingly maintained 2 bedroom, 2 bathroom end unit! Features include large living room window, solar tubes for extra light, a spacious 1.5 car garage with built-in cabinets for storage, and ample room for your car and golf cart. Step outside to a completely private backyard ideal for relaxing mornings or lively evenings with friends. The exterior was just freshly painted, and the HOA covers roof maintenance and repairs for added peace of mind. Plus, the assumable solar system provides significant savings on electric bills! Living in Sun City means enjoying a vibrant lifestyle with access to 8 recreation centers, 8 golf courses, and over 125 charter clubs. You will never run out of things to do in this active adult community!
Last Agent to Sell the Property
RE/MAX Desert Showcase Brokerage Phone: 623-205-0237 License #SA516312000

Co-Listed By
RE/MAX Desert Showcase Brokerage Phone: 623-205-0237 License #SA651583000
Home Details
Home Type
- Single Family
Est. Annual Taxes
- $599
Year Built
- Built in 1974
Lot Details
- 229 Sq Ft Lot
- Desert faces the back of the property
- Block Wall Fence
- Corner Lot
HOA Fees
- $351 Monthly HOA Fees
Parking
- 1.5 Car Direct Access Garage
- Garage Door Opener
- Golf Cart Garage
Home Design
- Patio Home
- Property Attached
- Wood Frame Construction
- Built-Up Roof
- Foam Roof
Interior Spaces
- 1,196 Sq Ft Home
- 1-Story Property
- Vaulted Ceiling
- Ceiling Fan
- Double Pane Windows
Kitchen
- Eat-In Kitchen
- Built-In Microwave
- Laminate Countertops
Flooring
- Carpet
- Linoleum
Bedrooms and Bathrooms
- 2 Bedrooms
- 2 Bathrooms
Accessible Home Design
- Grab Bar In Bathroom
- No Interior Steps
Schools
- Adult Elementary And Middle School
- Adult High School
Utilities
- Refrigerated Cooling System
- Heating Available
- High Speed Internet
- Cable TV Available
Additional Features
- Covered patio or porch
- Property is near a bus stop
Listing and Financial Details
- Tax Lot 59
- Assessor Parcel Number 200-86-550
Community Details
Overview
- Association fees include roof repair, insurance, sewer, pest control, ground maintenance, front yard maint, trash, roof replacement, maintenance exterior
- Lakeview Rec Center Association, Phone Number (623) 581-8791
- Schoa Association, Phone Number (623) 561-4603
- Association Phone (623) 561-4603
- Built by Del Webb
- Sun City Unit 17J Subdivision
Amenities
- Clubhouse
- Recreation Room
Recreation
- Golf Course Community
- Tennis Courts
- Pickleball Courts
- Racquetball
- Fitness Center
- Heated Community Pool
- Community Spa
- Bike Trail
Map
Home Values in the Area
Average Home Value in this Area
Property History
| Date | Event | Price | Change | Sq Ft Price |
|---|---|---|---|---|
| 02/10/2025 02/10/25 | Sold | $200,000 | +2.6% | $167 / Sq Ft |
| 12/17/2024 12/17/24 | Price Changed | $195,000 | -2.5% | $163 / Sq Ft |
| 12/04/2024 12/04/24 | For Sale | $200,000 | -- | $167 / Sq Ft |
Tax History
| Year | Tax Paid | Tax Assessment Tax Assessment Total Assessment is a certain percentage of the fair market value that is determined by local assessors to be the total taxable value of land and additions on the property. | Land | Improvement |
|---|---|---|---|---|
| 2025 | $599 | $7,782 | -- | -- |
| 2024 | $557 | $7,412 | -- | -- |
| 2023 | $557 | $15,370 | $3,070 | $12,300 |
| 2022 | $528 | $13,530 | $2,700 | $10,830 |
| 2021 | $545 | $12,060 | $2,410 | $9,650 |
| 2020 | $530 | $11,000 | $2,200 | $8,800 |
| 2019 | $521 | $9,180 | $1,830 | $7,350 |
| 2018 | $501 | $7,750 | $1,550 | $6,200 |
| 2017 | $482 | $5,860 | $1,170 | $4,690 |
| 2016 | $259 | $5,760 | $1,150 | $4,610 |
| 2015 | $432 | $5,420 | $1,080 | $4,340 |
Mortgage History
| Date | Status | Loan Amount | Loan Type |
|---|---|---|---|
| Open | $150,000 | New Conventional | |
| Previous Owner | $50,000 | Credit Line Revolving | |
| Previous Owner | $62,400 | Seller Take Back |
Deed History
| Date | Type | Sale Price | Title Company |
|---|---|---|---|
| Warranty Deed | $200,000 | Security Title Agency | |
| Interfamily Deed Transfer | -- | None Available | |
| Interfamily Deed Transfer | -- | None Available | |
| Interfamily Deed Transfer | -- | None Available | |
| Joint Tenancy Deed | $78,000 | Ati Title Agency |
Similar Homes in Sun City, AZ
Source: Arizona Regional Multiple Listing Service (ARMLS)
MLS Number: 6790594
APN: 200-86-550
- 10901 W Topaz Dr
- 13855 N 109th Ave Unit 17J
- 13842 N 109th Ave
- 13628 N 109th Ave
- 14017 N 111th Ave
- 13865 N 111th Ave
- 14015 N 111th Ave
- 13666 N 110th Ave
- 13861 N 111th Ave
- 13654 N 110th Ave
- 10912 W Thunderbird Blvd
- 13677 N 108th Dr
- 13889 N 111th Ave
- 10855 W Buccaneer Dr
- 11012 W Thunderbird Blvd
- 13823 N 108th Dr
- 13801 N 111th Ave
- 13610 N 108th Dr
- 13628 N 110th Ave Unit 82
- 10802 W Cameo Dr
