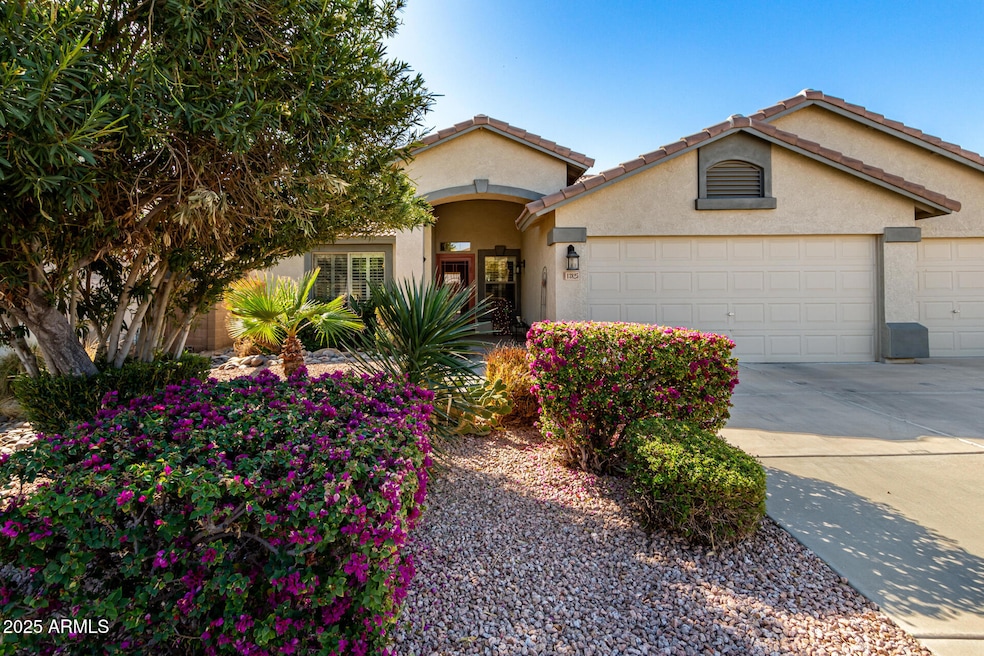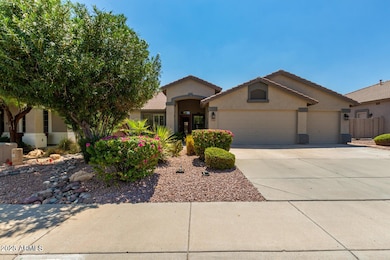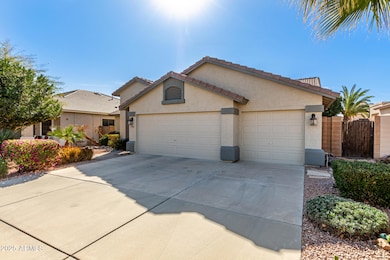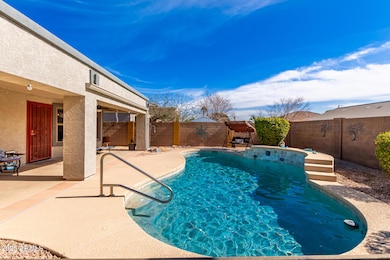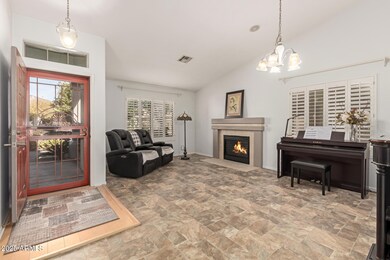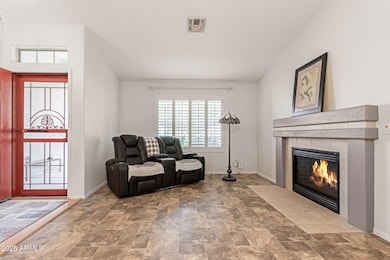
13825 W Montebello Ave Litchfield Park, AZ 85340
Litchfield NeighborhoodEstimated payment $2,791/month
Highlights
- Play Pool
- Vaulted Ceiling
- Covered patio or porch
- Canyon View High School Rated A-
- Wood Flooring
- Gazebo
About This Home
UPDATED HOME IN THE COVETED DREAMING SUMMIT COMMUNITY! THIS SINGLE-LEVEL GEM SHOWCASES A 3-CAR GARAGE * OASIS BACKYARD WITH GLEAMING PEBBLE TECH POOL WITH WATER SPOUTS FEATURE AND A DISTINCTIVE CUSTOM-BUILT SOLID WOOD RAMADA, FIREPIT & EXPANSIVE COVERED BACK PATIO * INTERIOR FEATURES 3BR 2BA * VAULTED CEILINGS * WOOD SHUTTERS * BAY WINDOW POP OUTS * COZY FIREPLACE AT LIVING/DINING ROOM * CHEERFUL OPEN KITCHEN BOASTS PAINTED CABINETRY * ISLAND * PANTRY * CLERESTORY WINDOWS * REAL WOOD FLOORS IN GREAT ROOM * FRONT & BACK SECURITY SCREEN DOORS * PRIMARY IS EN-SUITE WITH BAY WINDOW, SEPARATE SHOWER & TUB AND WALK-IN CLOSET * THE 3rd BEDROOM OFFERS INCREDIBLE VERSATILITY WITH A BUILT-IN MURPHY BED, THAT EFFORTLESSLY TRANSFORMS INTO A COMFORTABLE GUEST ROOM WHEN NEEDED, . . WHILE ITS BUILT-IN BOOKSHELF ADDS FUNCTIONALITY AS A COZY OFFICE SPACE. MAKE THE MOST OF THIS ADAPTABLE ROOM TO SUIT YOUR LIFESTYLE!
THIS BEAUTIFUL HOME IS NOT TO BE MISSED * CLOSE TO PARKS & SCHOOLS * GOLF * NEARBY SHOPPING, DINING & ENTERTAINMENT * GLENDALE SPORTS & ENTERTAINMENT DISTRICT * DESERT DIAMOND CASINO * WILDLIFE WORLD ZOO AQUARIUM & SAFARI PARK * STATE FARM STADIUM * TANGER OUTLETS * THIS ONE IS REALLY SPECIAL!
Home Details
Home Type
- Single Family
Est. Annual Taxes
- $1,713
Year Built
- Built in 2002
Lot Details
- 7,285 Sq Ft Lot
- Block Wall Fence
HOA Fees
- $136 Monthly HOA Fees
Parking
- 3 Car Direct Access Garage
- 1 Open Parking Space
- Garage Door Opener
Home Design
- Wood Frame Construction
- Tile Roof
- Stucco
Interior Spaces
- 1,868 Sq Ft Home
- 1-Story Property
- Vaulted Ceiling
- Ceiling Fan
- Gas Fireplace
- Double Pane Windows
- Living Room with Fireplace
Kitchen
- Breakfast Bar
- Built-In Microwave
- Kitchen Island
- Laminate Countertops
Flooring
- Wood
- Linoleum
- Laminate
Bedrooms and Bathrooms
- 3 Bedrooms
- Primary Bathroom is a Full Bathroom
- 2 Bathrooms
- Dual Vanity Sinks in Primary Bathroom
- Easy To Use Faucet Levers
Accessible Home Design
- Doors with lever handles
- No Interior Steps
- Stepless Entry
- Raised Toilet
Outdoor Features
- Play Pool
- Covered patio or porch
- Gazebo
Location
- Property is near a bus stop
Schools
- Dreaming Summit Elementary School
- L. Thomas Heck Middle School
- Millennium High School
Utilities
- Refrigerated Cooling System
- Heating Available
- Water Softener
- High Speed Internet
- Cable TV Available
Listing and Financial Details
- Tax Lot 132
- Assessor Parcel Number 501-62-156
Community Details
Overview
- Association fees include ground maintenance
- Brown Community Mgmt Association, Phone Number (480) 539-1396
- Dreaming Summit Unit 2B Subdivision
Recreation
- Community Playground
- Bike Trail
Map
Home Values in the Area
Average Home Value in this Area
Tax History
| Year | Tax Paid | Tax Assessment Tax Assessment Total Assessment is a certain percentage of the fair market value that is determined by local assessors to be the total taxable value of land and additions on the property. | Land | Improvement |
|---|---|---|---|---|
| 2025 | $1,713 | $19,529 | -- | -- |
| 2024 | $1,599 | $18,599 | -- | -- |
| 2023 | $1,599 | $32,400 | $6,480 | $25,920 |
| 2022 | $1,873 | $24,760 | $4,950 | $19,810 |
| 2021 | $1,652 | $23,350 | $4,670 | $18,680 |
| 2020 | $1,589 | $21,930 | $4,380 | $17,550 |
| 2019 | $1,576 | $19,550 | $3,910 | $15,640 |
| 2018 | $1,571 | $18,850 | $3,770 | $15,080 |
| 2017 | $1,516 | $17,150 | $3,430 | $13,720 |
| 2016 | $1,197 | $16,380 | $3,270 | $13,110 |
| 2015 | $1,435 | $15,130 | $3,020 | $12,110 |
Property History
| Date | Event | Price | Change | Sq Ft Price |
|---|---|---|---|---|
| 03/06/2025 03/06/25 | Pending | -- | -- | -- |
| 02/13/2025 02/13/25 | For Sale | $450,000 | -- | $241 / Sq Ft |
Deed History
| Date | Type | Sale Price | Title Company |
|---|---|---|---|
| Interfamily Deed Transfer | -- | None Available | |
| Warranty Deed | $165,000 | Great American Title Agency | |
| Warranty Deed | $299,900 | Great American Title Agency | |
| Special Warranty Deed | $205,850 | First American Title Insuran |
Mortgage History
| Date | Status | Loan Amount | Loan Type |
|---|---|---|---|
| Open | $162,807 | FHA | |
| Previous Owner | $149,900 | New Conventional | |
| Previous Owner | $27,220 | Stand Alone Second | |
| Previous Owner | $206,392 | VA | |
| Previous Owner | $205,850 | VA |
Similar Homes in Litchfield Park, AZ
Source: Arizona Regional Multiple Listing Service (ARMLS)
MLS Number: 6819909
APN: 501-62-156
- 13737 W Luke Ave Unit 2B
- 13719 W Marissa Dr Unit 26
- 13829 W Rovey Ave Unit 2A
- 13616 W San Miguel Ave
- 13734 W Harvest Ave
- 13819 W Berridge Ln Unit 2A
- 6112 N Almanza Ln Unit 2A
- 13713 W Harvest Ave
- 13770 W Bloomington St
- 6113 N Pajaro Ln Unit 2A
- 13609 W Vermont Ave
- 6227 N Litchfield Rd Unit 29
- 6227 N Litchfield Rd Unit 37
- 6227 N Litchfield Rd Unit 36
- 6227 N Litchfield Rd Unit 42
- 6227 N Litchfield Rd Unit 49
- 6227 N Litchfield Rd Unit 1
- 13622 W Peck Ct Unit 2A
- 13547 W Peck Dr Unit 2A
- 13536 W Peck Dr
