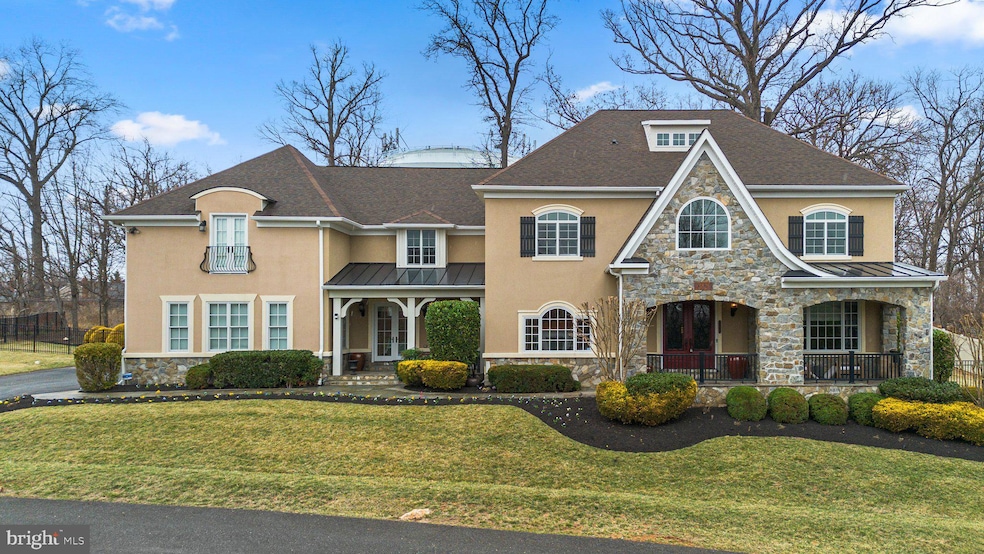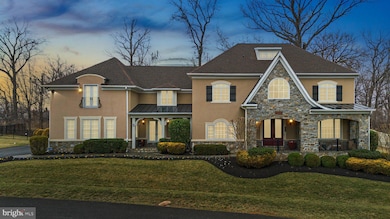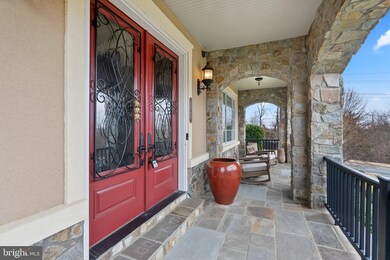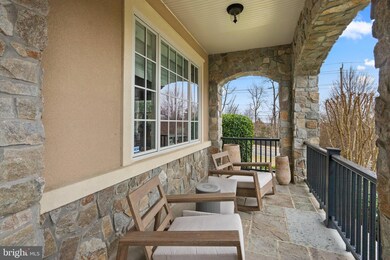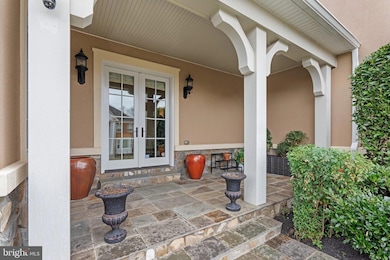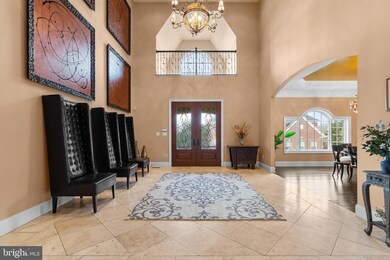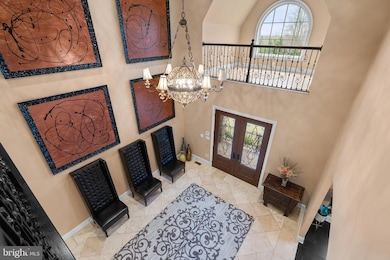
13826 Glen Mill Rd Rockville, MD 20850
Estimated payment $11,699/month
Highlights
- Eat-In Gourmet Kitchen
- 0.46 Acre Lot
- Colonial Architecture
- Lakewood Elementary School Rated A
- Open Floorplan
- Private Lot
About This Home
Significant price improvement—schedule your tour today!
Welcome to a residence where architectural elegance, thoughtful design, and exceptional craftsmanship come together to create a one-of-a-kind living experience. Nestled in one of the area’s most prestigious neighborhoods and within the top-ranked Wootton School District, this custom estate offers over 9,000 square feet of refined living space—all within walking distance to shops, restaurants, and daily conveniences.
From the moment you step into the grand two-story foyer—featuring a dramatic curved wall and elegant stone flooring—you’ll feel the sense of scale and sophistication that defines this home. A wide hallway leads into the heart of the house: a spectacular chef’s kitchen with an oversized island, walk-in pantry, and high-end finishes that make entertaining effortless.
The main level is thoughtfully laid out with formal and informal spaces, including a gracious living room with tray ceiling, two stylish powder rooms, and private offices perfect for working from home or hosting guests.
Upstairs, the primary suite offers a quiet retreat with a spa-like bath and custom walk-in closet. Four additional spacious bedrooms and three full bathrooms provide ample comfort, while the oversized laundry room adds functionality with its own walk-in storage.
The expansive walk-out lower level is designed for both relaxation and recreation, featuring a dramatic stone-accented family room, theater area, pool table space, full secondary kitchen, home gym with yoga/meditation zone, and a dedicated meeting or hobby room—creating endless possibilities for how you live, work, and unwind.
Enjoy the outdoors with two charming stone porches, a private fenced backyard, and a tranquil patio ideal for alfresco dining, weekend cookouts, or quiet mornings with coffee. The three-car garage and spacious driveway offer plenty of room for guests and storage.
Combining timeless elegance with modern convenience, this estate is perfect for those seeking space, quality, and location—without compromise.
Schedule your private tour today and experience a lifestyle that’s both refined and refreshingly livable.
Home Details
Home Type
- Single Family
Est. Annual Taxes
- $14,802
Year Built
- Built in 2011
Lot Details
- 0.46 Acre Lot
- Private Lot
- Backs to Trees or Woods
- Back Yard
- Property is in excellent condition
- Property is zoned R200
Parking
- 3 Car Attached Garage
- 5 Driveway Spaces
- Side Facing Garage
Home Design
- Colonial Architecture
- Stucco
Interior Spaces
- Property has 3 Levels
- Open Floorplan
- Tray Ceiling
- Ceiling height of 9 feet or more
- Ceiling Fan
- 1 Fireplace
- Sliding Doors
- Insulated Doors
- Family Room Off Kitchen
- Finished Basement
- Sump Pump
Kitchen
- Eat-In Gourmet Kitchen
- Breakfast Area or Nook
- Kitchen Island
Bedrooms and Bathrooms
Eco-Friendly Details
- ENERGY STAR Qualified Equipment for Heating
Schools
- Lakewood Elementary School
- Robert Frost Middle School
- Thomas S. Wootton High School
Utilities
- Central Air
- Heating Available
- Electric Water Heater
Community Details
- No Home Owners Association
- Glen Mill Knolls Subdivision
Listing and Financial Details
- Tax Lot 16
- Assessor Parcel Number 160403534636
Map
Home Values in the Area
Average Home Value in this Area
Tax History
| Year | Tax Paid | Tax Assessment Tax Assessment Total Assessment is a certain percentage of the fair market value that is determined by local assessors to be the total taxable value of land and additions on the property. | Land | Improvement |
|---|---|---|---|---|
| 2024 | $14,802 | $1,229,167 | $0 | $0 |
| 2023 | $11,605 | $1,014,500 | $447,200 | $567,300 |
| 2022 | $11,782 | $1,014,500 | $447,200 | $567,300 |
| 2021 | $11,713 | $1,014,500 | $447,200 | $567,300 |
| 2020 | $11,748 | $1,020,300 | $447,200 | $573,100 |
| 2019 | $11,725 | $1,020,300 | $447,200 | $573,100 |
| 2018 | $11,737 | $1,020,300 | $447,200 | $573,100 |
| 2017 | $12,395 | $1,039,200 | $0 | $0 |
| 2016 | $5,205 | $1,039,200 | $0 | $0 |
| 2015 | $5,205 | $1,039,200 | $0 | $0 |
| 2014 | $5,205 | $1,076,100 | $0 | $0 |
Property History
| Date | Event | Price | Change | Sq Ft Price |
|---|---|---|---|---|
| 04/10/2025 04/10/25 | Price Changed | $1,875,000 | 0.0% | $203 / Sq Ft |
| 04/10/2025 04/10/25 | For Rent | $8,550 | 0.0% | -- |
| 03/09/2025 03/09/25 | For Sale | $1,949,999 | +12.7% | $211 / Sq Ft |
| 11/10/2022 11/10/22 | Sold | $1,730,000 | -6.4% | $187 / Sq Ft |
| 09/30/2022 09/30/22 | Pending | -- | -- | -- |
| 08/08/2022 08/08/22 | For Sale | $1,849,000 | -- | $200 / Sq Ft |
Deed History
| Date | Type | Sale Price | Title Company |
|---|---|---|---|
| Deed | $1,730,000 | Old Republic National Title | |
| Interfamily Deed Transfer | -- | None Available | |
| Interfamily Deed Transfer | -- | Attorney | |
| Deed | $525,000 | -- |
Mortgage History
| Date | Status | Loan Amount | Loan Type |
|---|---|---|---|
| Open | $1,211,000 | New Conventional | |
| Previous Owner | $122,000 | Adjustable Rate Mortgage/ARM | |
| Previous Owner | $1,200,000 | New Conventional |
Similar Homes in Rockville, MD
Source: Bright MLS
MLS Number: MDMC2167430
APN: 04-03534636
- 13704 Goosefoot Terrace
- 14209 Marian Dr
- 13704 Lambertina Place
- 9504 Veirs Dr
- 13304 Southwood Dr
- 13708 Valley Dr
- 10102 Daphney House Way
- 2612 Northrup Dr
- 13727 Valley Dr
- 0 Valley Dr Unit MDMC2169922
- 14003 Gray Birch Way
- 102 Deep Trail Ln
- 10208 Sweetwood Ave
- 103 Prettyman Dr
- 302 Fallsgrove Dr
- 305 Prettyman Dr Unit 85
- 1958 Dundee Rd
- 13113 Jasmine Hill Terrace
- 343 Fallsgrove Dr Unit A
- 13200 Foxden Dr
