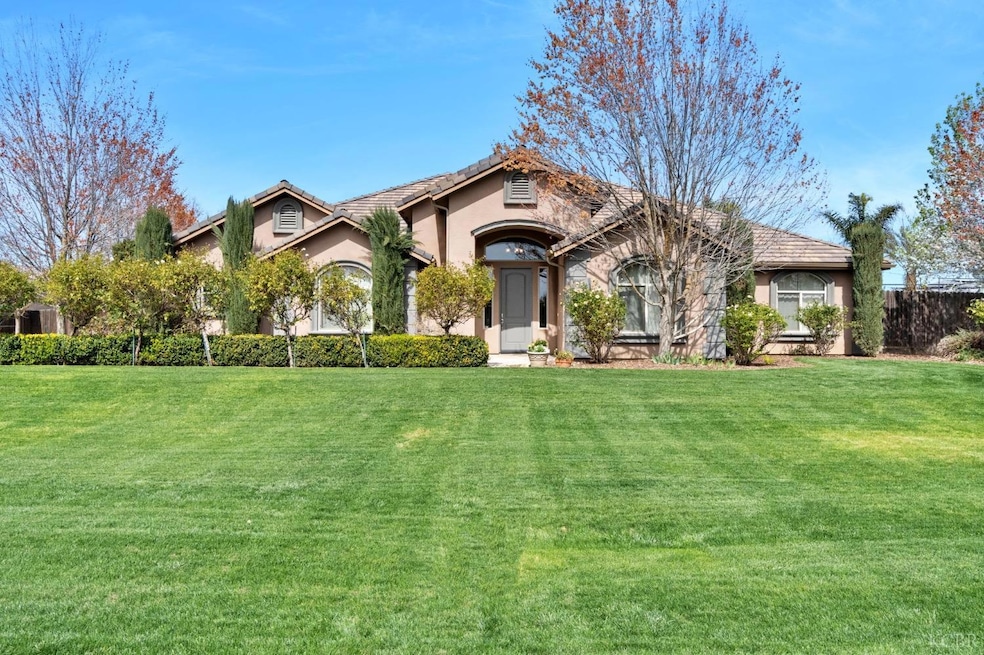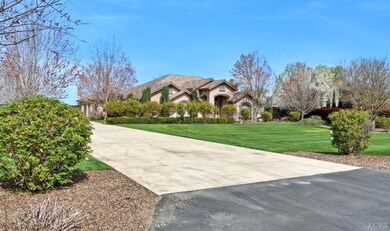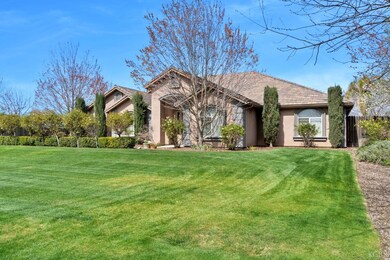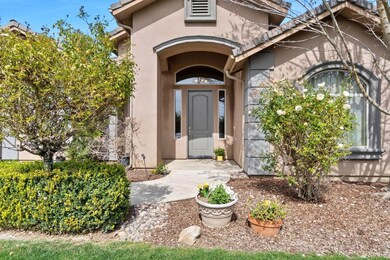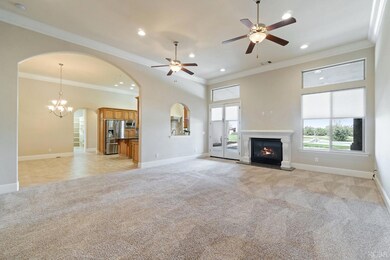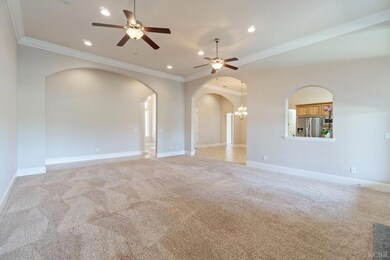
13826 Serrano Place Hanford, CA 93230
Highlights
- In Ground Pool
- Living Room with Fireplace
- Covered patio or porch
- 1.14 Acre Lot
- Vaulted Ceiling
- 3 Car Attached Garage
About This Home
As of April 2025Welcome to Your Dream Home in Montecito Ranch! Nestled in the highly coveted Montecito Ranch, this stunning property is a true masterpiece of design and comfort, offering a luxurious lifestyle that is simply unmatched. With 5 spacious bedrooms, 3 beautifully appointed bathrooms, and an expansive lot that invites outdoor living at its finest, this home is a rare find . Situated on a generous lot, this home provides ample space for outdoor activities, gardening, and entertaining. The lush green landscaping creates a serene and inviting atmosphere, perfect for soaking up the sun or hosting summer barbecues with friends and family. Dive into relaxation and enjoy leisurely afternoons by your sparkling pool. This outdoor oasis is ideal for cooling off on hot summer days.Step into the heart of the home, where culinary dreams come to life. The expansive chef's kitchen boasts gorgeous granite countertops, large custom pantry and a large island and tons of storage. Whether you're preparing family meals or entertaining guests, this kitchen is designed for both functionality and style. The home features five generously sized bedrooms, each designed with comfort and tranquility in mind. The primary suite is a private sanctuary, complete with a luxurious en-suite bathroom, offering a soaking tub, a separate shower, and dual vanities that create a spa-like experience. The split floor plans features two spare bedrooms with a Jack and Jill bathroom on one side of the home and the remaining two spare bedrooms and bathroom on the other side of the home with the primary suite. Ample storage and parking are at your fingertips with a spacious three-car garage, providing convenience for families with multiple vehicles or for those who appreciate extra space for hobbies or projects.The open-concept layout seamlessly connects the living, dining, and kitchen areas, ideal for both everyday living and entertaining. Large windows flood the spaces with natural light, enhancing the inviting ambiance and framing picturesque views of the backyard. Montecito Ranch is known for its beautiful surroundings and friendly community feel. Enjoy proximity to top-rated schools, shopping, and dining, all while being just a short drive from the vibrant heart of the city.This home is not just a place to live; it's a lifestyle waiting to be embraced. With its exquisite features and idyllic setting, this Montecito Ranch gem is sure to go quickly. Schedule your private tour today and imagine the possibilities that await you in this dream home. The keys to your future are just a showing awaydon't let this one slip away!
Home Details
Home Type
- Single Family
Est. Annual Taxes
- $6,883
Year Built
- 2011
HOA Fees
- $100 Monthly HOA Fees
Parking
- 3 Car Attached Garage
Home Design
- Slab Foundation
- Stucco Exterior
Interior Spaces
- 2,985 Sq Ft Home
- 1-Story Property
- Vaulted Ceiling
- Double Pane Windows
- Living Room with Fireplace
- Laundry Room
Kitchen
- Built-In Microwave
- Dishwasher
- Disposal
Flooring
- Carpet
- Tile
Bedrooms and Bathrooms
- 5 Bedrooms
- Walk-In Closet
- 3 Full Bathrooms
- Walk-in Shower
Outdoor Features
- In Ground Pool
- Covered patio or porch
Utilities
- Central Heating and Cooling System
- Well
- Septic Tank
Additional Features
- 1.14 Acre Lot
- City Lot
Listing and Financial Details
- Assessor Parcel Number 009160023000
Map
Home Values in the Area
Average Home Value in this Area
Property History
| Date | Event | Price | Change | Sq Ft Price |
|---|---|---|---|---|
| 04/09/2025 04/09/25 | Sold | $886,000 | +6.7% | $297 / Sq Ft |
| 03/13/2025 03/13/25 | Pending | -- | -- | -- |
| 03/11/2025 03/11/25 | For Sale | $830,000 | -- | $278 / Sq Ft |
Tax History
| Year | Tax Paid | Tax Assessment Tax Assessment Total Assessment is a certain percentage of the fair market value that is determined by local assessors to be the total taxable value of land and additions on the property. | Land | Improvement |
|---|---|---|---|---|
| 2023 | $6,883 | $621,747 | $175,054 | $446,693 |
| 2022 | $6,664 | $609,557 | $171,622 | $437,935 |
| 2021 | $6,544 | $597,606 | $168,257 | $429,349 |
| 2020 | $6,561 | $591,479 | $166,532 | $424,947 |
| 2019 | $6,455 | $579,882 | $163,267 | $416,615 |
| 2018 | $6,418 | $568,512 | $160,066 | $408,446 |
| 2017 | $6,303 | $557,364 | $156,927 | $400,437 |
| 2016 | $5,963 | $546,435 | $153,850 | $392,585 |
| 2015 | $5,778 | $538,227 | $151,539 | $386,688 |
| 2014 | $5,820 | $527,684 | $148,571 | $379,113 |
Mortgage History
| Date | Status | Loan Amount | Loan Type |
|---|---|---|---|
| Previous Owner | $225,000 | Commercial | |
| Previous Owner | $375,000 | New Conventional | |
| Previous Owner | $412,000 | New Conventional | |
| Previous Owner | $945,000 | Balloon |
Deed History
| Date | Type | Sale Price | Title Company |
|---|---|---|---|
| Grant Deed | $886,000 | First American Title Company | |
| Grant Deed | -- | Chicago Title Company | |
| Grant Deed | $515,000 | Chicago Title Company | |
| Trustee Deed | $300,000 | United Title Company |
Similar Homes in Hanford, CA
Source: Kings County Board of REALTORS®
MLS Number: 231680
APN: 009-160-023-000
- 13765 Serrano Place
- 8562 Serrano Ave
- 2629 W Andrew Ln
- 1914 N Frontier St
- 8799 14th Ave
- 8885 14th Ave
- 9172 Frontier St
- 8896 13th Ave
- 2249 N Wilsonia Place
- 2536 Cedar Grove Ct
- 2530 Muscat St
- 2030 N Sherman St
- 2407 W Andrew Ln
- 2359 Chianti Way
- 2329 W Ambassador Way
- 2287 W Dali Way
- 14354 Geneva Ave
- 2226 W Dali Way
- 1526 N Elizabeth Dr
- Lot 193 N Chateau Way
