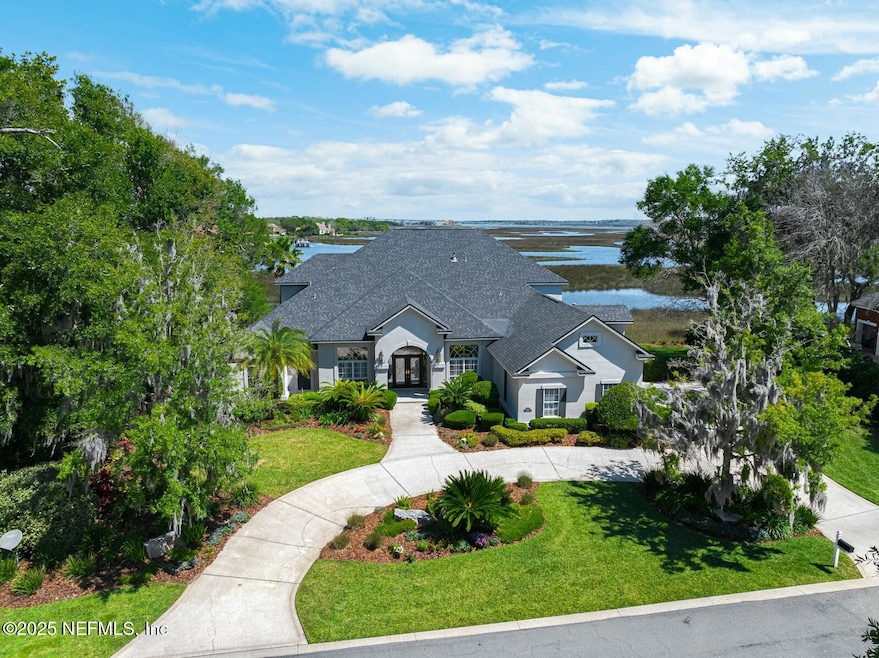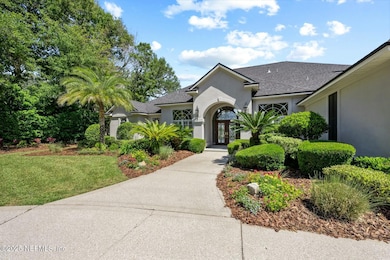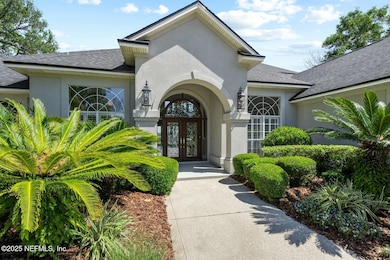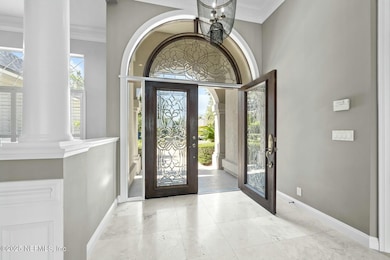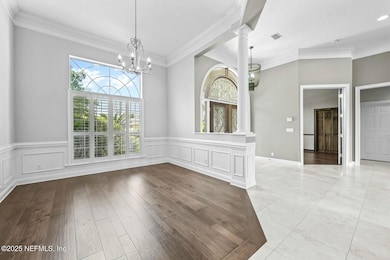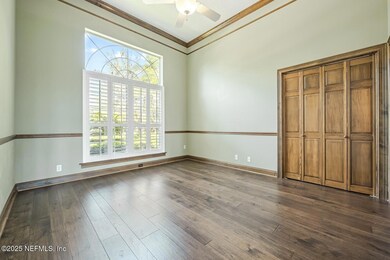
13827 Tortuga Point Dr Jacksonville, FL 32225
Girvin NeighborhoodEstimated payment $9,939/month
Highlights
- 150 Feet of Waterfront
- Gated with Attendant
- Traditional Architecture
- Fitness Center
- Open Floorplan
- Wood Flooring
About This Home
MOTIVATED SELLER! BRING ALL OFFERS!! This residence is located on one of the most beautiful lots in QHCC which is a gated community unlike any other in NE Florida. Natural beauty abounds as landscaped homes are nestled among towering oaks and palms separated by wide open green spaces and a spring fed lagoon. 13827 Tortuga Point is situated on a beautiful marsh view lot at the end of a quiet culdesac. This home is perfect for any family with the well thought out layout that includes two Owners Suites, two additional ensuites that you enter from a loft area and a private wood paneled study with an attached full bathroom. There is an upstairs ''all purpose'' room, accessed by a separate stair case, that can be a bedroom, craft room, school room or a fun place for a movie theater, puzzle nights or an exercise room.
Home Details
Home Type
- Single Family
Est. Annual Taxes
- $15,795
Year Built
- Built in 2003
Lot Details
- 0.4 Acre Lot
- Lot Dimensions are 140x136
- Property fronts a marsh
- 150 Feet of Waterfront
- Property fronts an intracoastal waterway
- Property fronts a private road
- Cul-De-Sac
- Street terminates at a dead end
- South Facing Home
- Front and Back Yard Sprinklers
- Many Trees
HOA Fees
- $279 Monthly HOA Fees
Parking
- 3 Car Garage
- Garage Door Opener
- Circular Driveway
- Additional Parking
- Off-Street Parking
Home Design
- Traditional Architecture
- Wood Frame Construction
- Shingle Roof
- Stucco
Interior Spaces
- 4,882 Sq Ft Home
- 2-Story Property
- Open Floorplan
- Wet Bar
- Central Vacuum
- Built-In Features
- Ceiling Fan
- Gas Fireplace
- Entrance Foyer
Kitchen
- Breakfast Area or Nook
- Eat-In Kitchen
- Breakfast Bar
- Double Oven
- Gas Oven
- Gas Cooktop
- Microwave
- Ice Maker
- Dishwasher
- Kitchen Island
- Disposal
Flooring
- Wood
- Carpet
- Tile
Bedrooms and Bathrooms
- 4 Bedrooms
- Split Bedroom Floorplan
- Dual Closets
- Walk-In Closet
- In-Law or Guest Suite
- Bathtub With Separate Shower Stall
Laundry
- Laundry on lower level
- Dryer
- Front Loading Washer
- Sink Near Laundry
Home Security
- Security Gate
- Carbon Monoxide Detectors
- Fire and Smoke Detector
Outdoor Features
- Access to marsh
- Balcony
- Front Porch
Schools
- Neptune Beach Elementary School
- Landmark Middle School
- Sandalwood High School
Utilities
- Central Heating and Cooling System
- Gas Water Heater
- Water Softener is Owned
Listing and Financial Details
- Assessor Parcel Number 1671271305
Community Details
Overview
- $6,840 One-Time Secondary Association Fee
- Association fees include security
- Queen's Harbour Owners Association, Phone Number (904) 221-8859
- Queens Harbour Subdivision
- On-Site Maintenance
Recreation
- Tennis Courts
- Community Basketball Court
- Pickleball Courts
- Community Playground
- Fitness Center
- Community Spa
- Children's Pool
Security
- Gated with Attendant
Map
Home Values in the Area
Average Home Value in this Area
Tax History
| Year | Tax Paid | Tax Assessment Tax Assessment Total Assessment is a certain percentage of the fair market value that is determined by local assessors to be the total taxable value of land and additions on the property. | Land | Improvement |
|---|---|---|---|---|
| 2024 | $15,398 | $913,211 | -- | -- |
| 2023 | $15,398 | $886,613 | $0 | $0 |
| 2022 | $14,160 | $860,790 | $0 | $0 |
| 2021 | $14,111 | $835,719 | $0 | $0 |
| 2020 | $13,994 | $824,181 | $252,000 | $572,181 |
| 2019 | $14,166 | $822,309 | $252,000 | $570,309 |
| 2018 | $14,073 | $810,182 | $0 | $0 |
| 2017 | $13,932 | $793,519 | $280,000 | $513,519 |
| 2016 | $13,997 | $783,247 | $0 | $0 |
| 2015 | $14,143 | $777,803 | $0 | $0 |
| 2014 | $14,179 | $771,630 | $0 | $0 |
Property History
| Date | Event | Price | Change | Sq Ft Price |
|---|---|---|---|---|
| 04/24/2025 04/24/25 | Price Changed | $1,495,000 | -6.5% | $306 / Sq Ft |
| 04/12/2025 04/12/25 | Price Changed | $1,599,000 | -4.5% | $328 / Sq Ft |
| 04/08/2025 04/08/25 | Price Changed | $1,674,000 | -1.5% | $343 / Sq Ft |
| 03/13/2025 03/13/25 | Price Changed | $1,699,000 | -2.6% | $348 / Sq Ft |
| 02/12/2025 02/12/25 | Price Changed | $1,745,000 | -2.8% | $357 / Sq Ft |
| 01/29/2025 01/29/25 | For Sale | $1,795,000 | +8.9% | $368 / Sq Ft |
| 09/13/2024 09/13/24 | Sold | $1,649,000 | +3.1% | $338 / Sq Ft |
| 08/08/2024 08/08/24 | For Sale | $1,599,000 | -- | $328 / Sq Ft |
Deed History
| Date | Type | Sale Price | Title Company |
|---|---|---|---|
| Warranty Deed | $1,649,000 | Atlantic Coast Title & Escrow | |
| Corporate Deed | $850,000 | -- | |
| Warranty Deed | $120,000 | -- |
Mortgage History
| Date | Status | Loan Amount | Loan Type |
|---|---|---|---|
| Open | $1,236,750 | New Conventional | |
| Previous Owner | $510,000 | New Conventional | |
| Previous Owner | $100,000 | Credit Line Revolving | |
| Previous Owner | $680,000 | Purchase Money Mortgage |
Similar Homes in Jacksonville, FL
Source: realMLS (Northeast Florida Multiple Listing Service)
MLS Number: 2067288
APN: 167127-1305
- 751 Shipwatch Dr E
- 744 Shipwatch Dr E
- 13729 Shipwatch Dr
- 13712 Shipwatch Dr
- 841 Shipwatch Dr E
- 13801 Hidden Oaks Ln
- 13601 Emerald Cove Ct
- 13658 Shipwatch Dr
- 905 Shipwatch Dr E
- 13612 McQueens Ct
- 446 Saltbush Ct
- 13668 Picarsa Dr
- 654 Queens Harbor Blvd
- 13745 Chatsworth Ln
- 13457 Troon Trace Ln
- 13379 Princess Kelly Dr
- 13375 Princess Kelly Dr
- 797 Providence Island Ct
- 13351 Princess Kelly Dr
- 13353 Princess Kelly Dr
