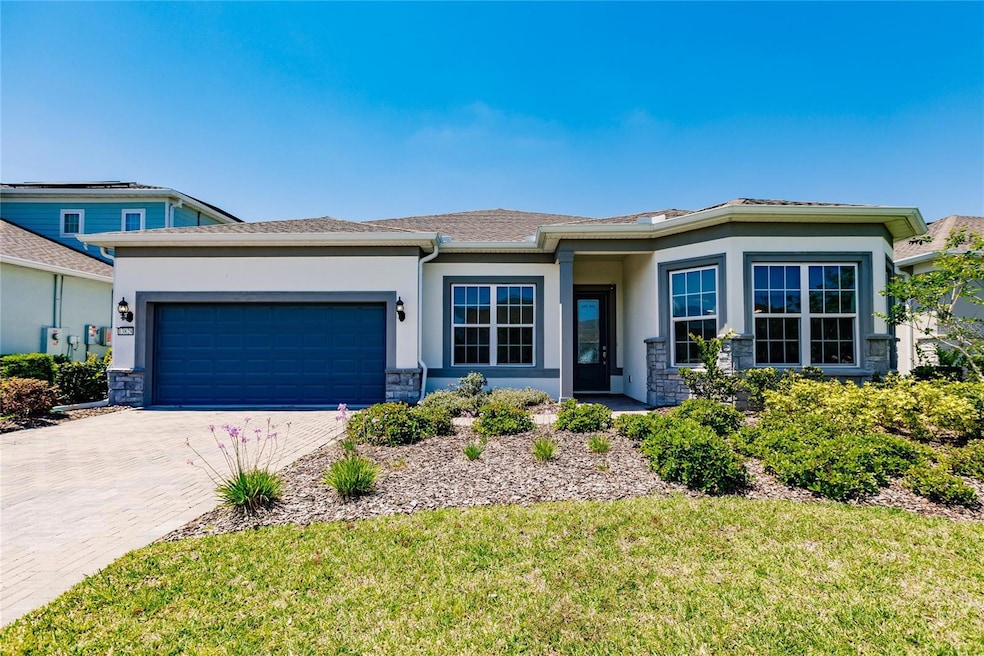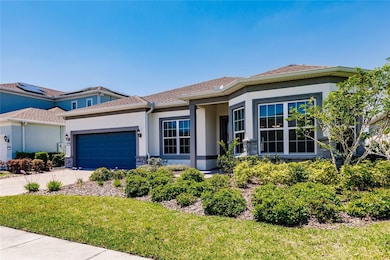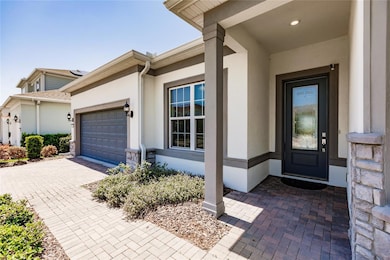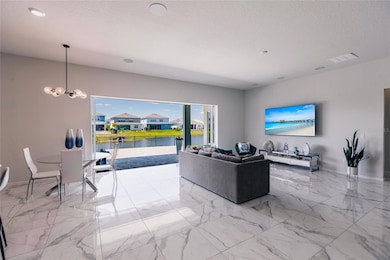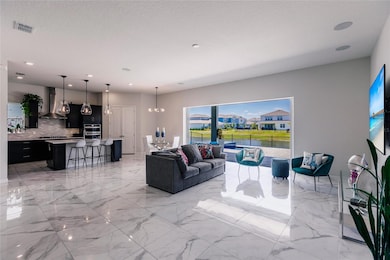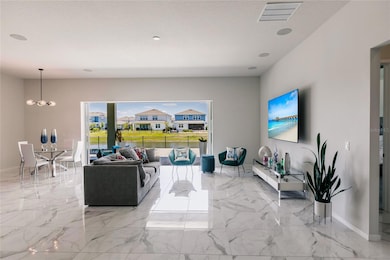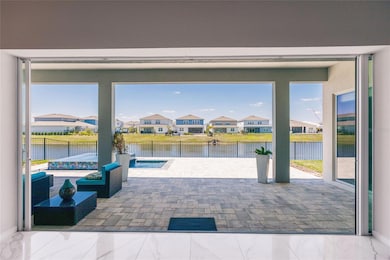
13828 Tybee Beach Ln Orlando, FL 32827
Lake Nona South NeighborhoodEstimated payment $6,803/month
Highlights
- Fitness Center
- Heated Spa
- Pond View
- Laureate Park Elementary Rated A
- Gated Community
- Open Floorplan
About This Home
Modern luxury meets resort living at this elegant home in Isles of Lake Nona! Welcome to your next chapter of elevated living in the recently SOLD-OUT, gated community of Isles of Lake Nona. This 4-bedroom, 3.5 bathroom masterpiece, newly built in 2021 blends contemporary style, functional upgrades, and serene outdoor living - all tucked into one of Central Florida's most coveted locations. From the moment you step inside, you'll feel the openness and sophistication of the expansive entry and adjoining great room, where an oversize kitchen island seamlessly connects with the heart of the home. The kitchen is a showstopper: quartz countertops, sleek espresso cabinets with nickel hardware, mosaic marble and glass backsplash, built-in oven and microwave, and Samsung smart refrigerator - all designed to impress and built for everyday function. A natural gas range and under-cabinet lighting round out the upscale finishes. Flooded with natural light from upgraded and pocketed 4-panel sliders, the tastefully appointed living space opens up to the covered lanai, paver patio, and relaxing pond view. This is outdoor living at its finest - featuring a custom infinity-edge spa with separate submerge zone, and plenty of room for entertaining or quiet reflection. Whether you are hosing a weekend gathering or winding down with a glass of wine, you'll fall in love with the tranquil views and breezy indoor-outdoor connection. Inside the home's clean and contemporary aesthetic continues with large-format porcelain tile flooring and soft carpet in the bedrooms for comfort. The primary suite is a private retreat, complete with tray ceiling, power shades, generous walk-in closet, and private patio access. The en-suite bathroom features an extended quartz-top vanity, walk-in shower, and abundant natural light-bringing beauty and practically to your daily routine. The home includes two additional bedrooms in a split plan layout, plus fourth bedroom added as an upgrade with full ensuite bath - ideal as a home gym, game room, or additional guest suite. Thoughtful touches - such as surround sound prewiring with installed speakers, and fiber optic internet with home theater setup - ensure your space is high-tech and highly livable, with significant upgraded features throughout the home. Living in Isles of Lake Nona means having resort-style amenities at your doorstep, with resort-style pool and splash pad, fitness center, banquet and community room, basketball, tennis, and pickleball courts, gated security and walkable green spaces. Minutes away from Orlando International Airport, Lake Nona Town Center, Boxi Park, Drive Shack, this location offers both luxury and convenience with schools and easy highway access.
Open House Schedule
-
Sunday, April 27, 202512:00 to 3:00 pm4/27/2025 12:00:00 PM +00:004/27/2025 3:00:00 PM +00:00Add to Calendar
Home Details
Home Type
- Single Family
Est. Annual Taxes
- $12,287
Year Built
- Built in 2021
Lot Details
- 7,200 Sq Ft Lot
- East Facing Home
- Property is zoned PD/AN
HOA Fees
- $421 Monthly HOA Fees
Parking
- 2 Car Attached Garage
Home Design
- Slab Foundation
- Shingle Roof
- Block Exterior
Interior Spaces
- 2,951 Sq Ft Home
- Open Floorplan
- Tray Ceiling
- High Ceiling
- Ceiling Fan
- Window Treatments
- Sliding Doors
- Great Room
- Family Room Off Kitchen
- Combination Dining and Living Room
- Pond Views
Kitchen
- Eat-In Kitchen
- Built-In Oven
- Range with Range Hood
- Microwave
- Dishwasher
- Stone Countertops
Flooring
- Carpet
- Tile
Bedrooms and Bathrooms
- 4 Bedrooms
- Primary Bedroom on Main
- En-Suite Bathroom
- Walk-In Closet
Laundry
- Laundry Room
- Dryer
- Washer
Home Security
- Smart Home
- Pest Guard System
Pool
- Heated Spa
- In Ground Spa
Utilities
- Central Heating and Cooling System
- Thermostat
- Natural Gas Connected
- Tankless Water Heater
- Fiber Optics Available
- Cable TV Available
Additional Features
- Reclaimed Water Irrigation System
- Rain Gutters
Listing and Financial Details
- Visit Down Payment Resource Website
- Legal Lot and Block 181 / 000/000
- Assessor Parcel Number 31-24-31-3892-01-810
Community Details
Overview
- Association fees include maintenance structure
- Karina Gonzalaez Association, Phone Number (407) 777-4115
- Visit Association Website
- Isles/Lk Nona Ph 2 Subdivision
Amenities
- Clubhouse
- Community Mailbox
Recreation
- Tennis Courts
- Community Basketball Court
- Pickleball Courts
- Community Playground
- Fitness Center
- Community Pool
- Park
Security
- Gated Community
Map
Home Values in the Area
Average Home Value in this Area
Tax History
| Year | Tax Paid | Tax Assessment Tax Assessment Total Assessment is a certain percentage of the fair market value that is determined by local assessors to be the total taxable value of land and additions on the property. | Land | Improvement |
|---|---|---|---|---|
| 2024 | $12,849 | $604,239 | -- | -- |
| 2023 | $12,849 | $570,107 | $0 | $0 |
| 2022 | $9,747 | $553,502 | $110,000 | $443,502 |
| 2021 | $1,746 | $60,000 | $60,000 | $0 |
| 2020 | $481 | $22,500 | $22,500 | $0 |
Property History
| Date | Event | Price | Change | Sq Ft Price |
|---|---|---|---|---|
| 04/17/2025 04/17/25 | For Sale | $960,000 | -- | $325 / Sq Ft |
Deed History
| Date | Type | Sale Price | Title Company |
|---|---|---|---|
| Special Warranty Deed | $657,600 | Pgp Title |
Mortgage History
| Date | Status | Loan Amount | Loan Type |
|---|---|---|---|
| Open | $548,250 | New Conventional |
Similar Homes in Orlando, FL
Source: Stellar MLS
MLS Number: O6300664
APN: 31-2431-3892-01-810
- 13835 Tybee Beach Ln
- 13916 Destin Beach Ln
- 13758 Tybee Beach Ln
- 13640 Haulover Beach Ln
- 13864 Destin Beach Ln
- 13617 Haulover Beach Ln
- 13615 Ritta Island Dr
- 13651 Ritta Island Dr
- 13467 Panama Beach Ct
- 13401 Panama Beach Ct
- 13231 Panama Beach Ct
- 10209 Folly Beach Rd
- 13270 Panama Beach Ct
- 14218 Lanikai Beach Dr
- 14234 Lanikai Beach Dr
- 14250 Lanikai Beach Dr
- 14146 Lanikai Beach Dr
- 13301 Mcmillan Dr
- 14374 Lanikai Beach Dr
- 14358 Lanikai Beach Dr
