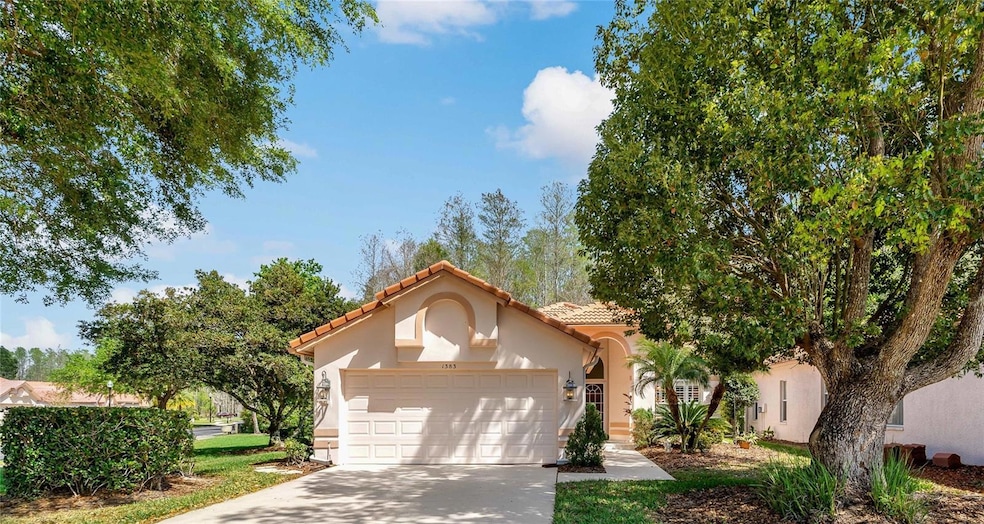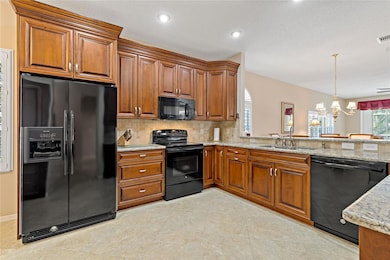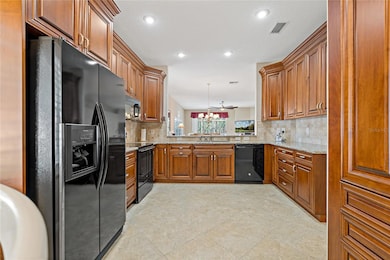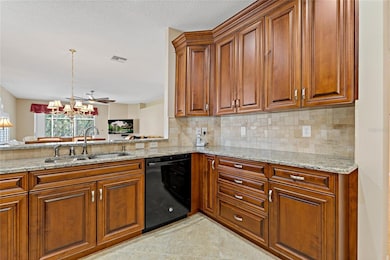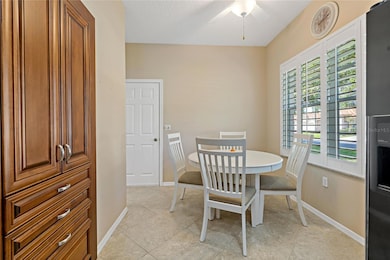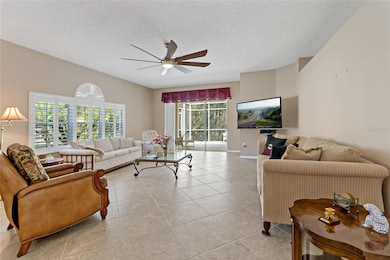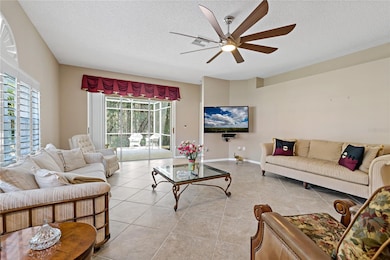
1383 Dartford Dr Tarpon Springs, FL 34688
Estimated payment $3,351/month
Highlights
- Golf Course Community
- Gated Community
- Open Floorplan
- Brooker Creek Elementary School Rated A-
- View of Trees or Woods
- Clubhouse
About This Home
"NEW PRICE IMPROVEMENT" This corner lot villa located in Coventry of Crescent Oaks is a Unique super large property at entry on a very quiet and private lot. Extra long driveway with space for more than 6 cars situates this gem away from the lone adjacent neighbor. Panoramic nature views through tons of glass decorated with custom shutters reflecting a personal family oasis within an open and larger living space than its neighbors. The 3 bedroom/2 bathroom (Den can be used as a 3rd Bedroom) layout offers an open floor plan with ceramic tile flooring in the main living areas, upgraded cabinetry and granite countertops throughout the space. The dinette area features a large window overlooking the side of the property which boasts beautiful landscaping. This house has been meticulously cared for and has to be seen to appreciate all the features and upgrades. Recent upgrades include plantation shutters, NEW ROOF (2018), NEW A/C (2016), and NEW CARPETING in both bedrooms (2023). Close to shopping, restaurants, beaches, Tampa International Airport and the World Famous Sponge Docks! If you're looking for a comfortable and well-maintained home with lots of natural light and a beautiful view, this villa is definitely worth a look!
Home Details
Home Type
- Single Family
Est. Annual Taxes
- $7,639
Year Built
- Built in 1995
Lot Details
- 0.51 Acre Lot
- Near Conservation Area
- West Facing Home
- Landscaped
- Corner Lot
- Property is zoned RPD-0.5
HOA Fees
Parking
- 2 Car Attached Garage
Home Design
- Ranch Style House
- Slab Foundation
- Tile Roof
- Concrete Siding
- Block Exterior
- Stucco
Interior Spaces
- 1,991 Sq Ft Home
- Open Floorplan
- High Ceiling
- Ceiling Fan
- Shutters
- Blinds
- Sliding Doors
- Entrance Foyer
- Combination Dining and Living Room
- Den
- Views of Woods
Kitchen
- Eat-In Kitchen
- Breakfast Bar
- Dinette
- Range
- Microwave
- Dishwasher
- Granite Countertops
- Solid Wood Cabinet
- Disposal
Flooring
- Carpet
- Concrete
- Ceramic Tile
Bedrooms and Bathrooms
- 3 Bedrooms
- Split Bedroom Floorplan
- En-Suite Bathroom
- Closet Cabinetry
- Linen Closet
- Walk-In Closet
- 2 Full Bathrooms
- Single Vanity
- Dual Sinks
- Private Water Closet
- Bathtub With Separate Shower Stall
- Window or Skylight in Bathroom
Laundry
- Laundry Room
- Dryer
- Washer
Outdoor Features
- Rain Gutters
- Private Mailbox
Schools
- Brooker Creek Elementary School
- Tarpon Springs Middle School
- East Lake High School
Utilities
- Central Heating and Cooling System
- Heat Pump System
- Thermostat
- Electric Water Heater
- Water Softener
- High Speed Internet
- Cable TV Available
Additional Features
- Reclaimed Water Irrigation System
- Property is near a golf course
Listing and Financial Details
- Visit Down Payment Resource Website
- Tax Lot 123
- Assessor Parcel Number 03-27-16-18907-000-1230
Community Details
Overview
- Association fees include 24-Hour Guard, escrow reserves fund, ground maintenance, management
- Greenacre Properties/Jeff D'amours Association, Phone Number (813) 936-4164
- Visit Association Website
- Crescent Oaks Master Board Association
- Built by US Homes
- Crescent Oaks Country Club Coventry Ph 4 Subdivision, Stratford Floorplan
- The community has rules related to deed restrictions, allowable golf cart usage in the community
Amenities
- Restaurant
- Clubhouse
Recreation
- Golf Course Community
- Tennis Courts
- Pickleball Courts
Security
- Security Guard
- Gated Community
Map
Home Values in the Area
Average Home Value in this Area
Tax History
| Year | Tax Paid | Tax Assessment Tax Assessment Total Assessment is a certain percentage of the fair market value that is determined by local assessors to be the total taxable value of land and additions on the property. | Land | Improvement |
|---|---|---|---|---|
| 2024 | $7,579 | $468,529 | $188,139 | $280,390 |
| 2023 | $7,579 | $512,133 | $245,786 | $266,347 |
| 2022 | $6,678 | $421,625 | $220,013 | $201,612 |
| 2021 | $5,871 | $304,107 | $0 | $0 |
| 2020 | $5,572 | $284,330 | $0 | $0 |
| 2019 | $5,373 | $272,006 | $57,499 | $214,507 |
| 2018 | $5,036 | $262,366 | $0 | $0 |
| 2017 | $4,588 | $228,249 | $0 | $0 |
| 2016 | $4,353 | $222,279 | $0 | $0 |
| 2015 | $4,064 | $202,652 | $0 | $0 |
| 2014 | $3,598 | $168,469 | $0 | $0 |
Property History
| Date | Event | Price | Change | Sq Ft Price |
|---|---|---|---|---|
| 04/17/2025 04/17/25 | Price Changed | $424,900 | -5.6% | $213 / Sq Ft |
| 09/04/2024 09/04/24 | Price Changed | $449,900 | -4.1% | $226 / Sq Ft |
| 06/13/2024 06/13/24 | Price Changed | $469,000 | -1.3% | $236 / Sq Ft |
| 05/03/2024 05/03/24 | Price Changed | $475,000 | -5.0% | $239 / Sq Ft |
| 04/03/2024 04/03/24 | Price Changed | $499,900 | -3.5% | $251 / Sq Ft |
| 03/13/2024 03/13/24 | For Sale | $518,000 | -- | $260 / Sq Ft |
Deed History
| Date | Type | Sale Price | Title Company |
|---|---|---|---|
| Deed Of Distribution | -- | Attorney | |
| Deed | -- | -- |
Mortgage History
| Date | Status | Loan Amount | Loan Type |
|---|---|---|---|
| Previous Owner | $90,000 | No Value Available |
Similar Homes in Tarpon Springs, FL
Source: Stellar MLS
MLS Number: W7862371
APN: 03-27-16-18907-000-1230
- 1290 Dartford Dr
- 1266 Dartford Dr
- 1257 Kings Way Ln
- 1171 Dartford Dr
- 1213 Halifax Ct
- 1082 Dartford Dr
- 1212 Halifax Ct
- 1100 Trafalgar Dr
- 7850 Lake Placid Ln
- 7314 Evesborough Ln
- 1084 Berkshire Ln
- 1003 Berkshire Ln
- 1249 Mazarion Place
- 7049 Fallbrook Ct
- 1025 Royal Troon Ct
- 3819 Brooksworth Ave
- 1093 Muirfield Ct
- 8406 Glengarry Place
- 8535 Lovas Trail
- 1530 Davenport Dr
