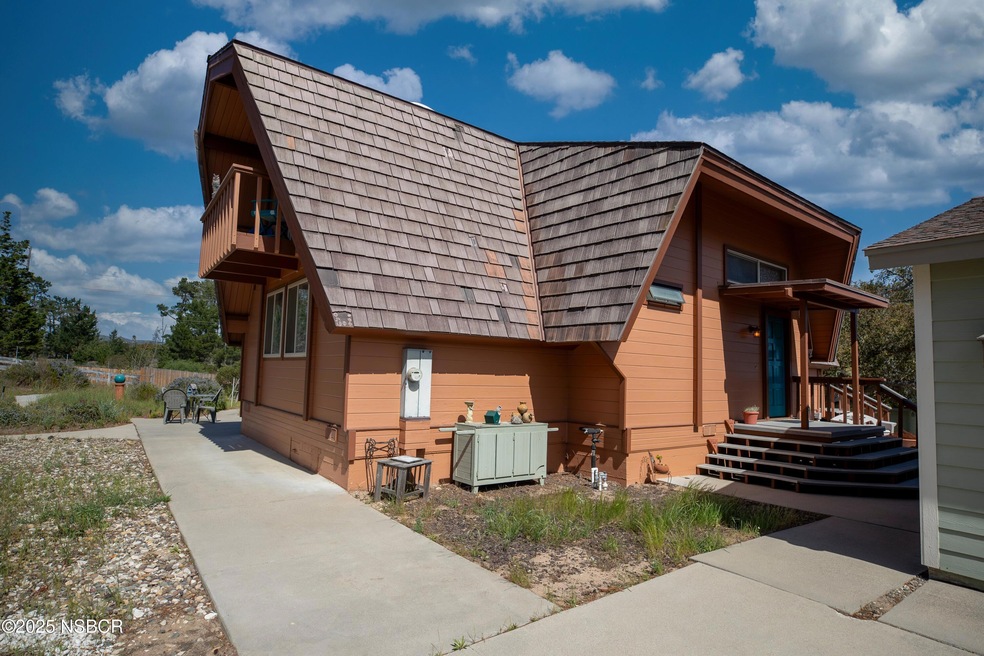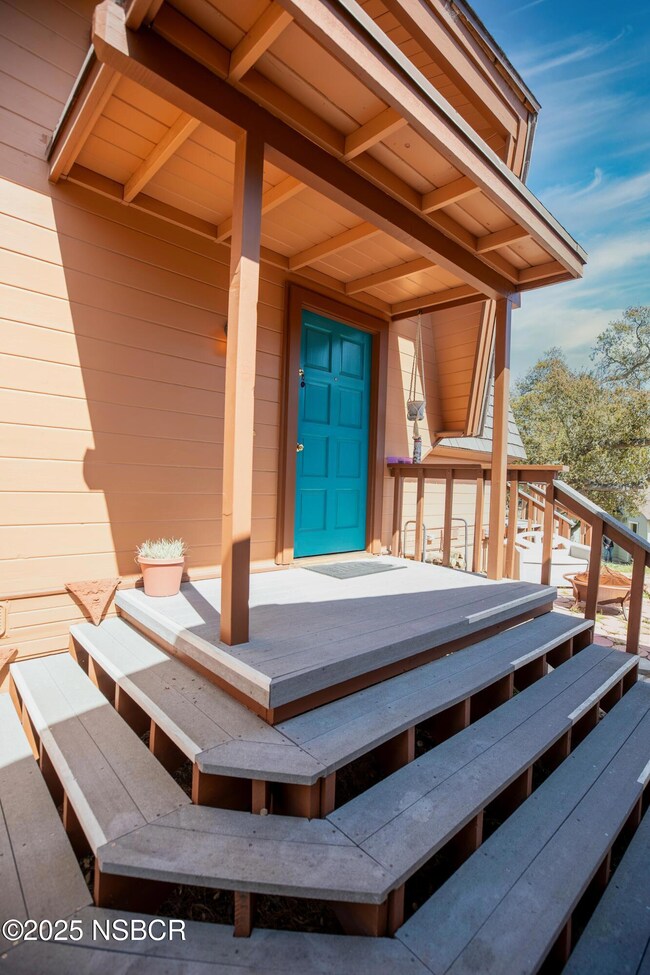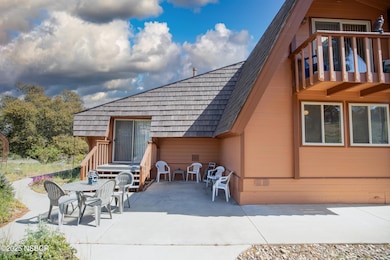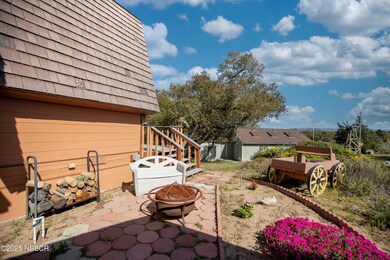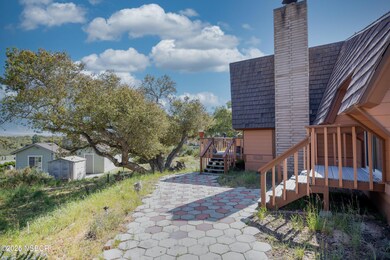
1383 Onstott Rd Lompoc, CA 93436
Mission Hills NeighborhoodEstimated payment $5,083/month
Highlights
- 0.8 Acre Lot
- Mountain View
- Corner Lot
- Cabrillo High School Rated A-
- Cathedral Ceiling
- No HOA
About This Home
Welcome to this unique Mesa Oaks property with a 2 story A-Frame 3 bedroom 2 bath home. The master bedroom is upstairs with a full bathroom & walk-in closet. Perfect room to enjoy the evening sunsets. You will enjoy the large upstairs loft that can be used for a variety of purposes, and has stunning views of the La Purisima Mission & morning sunrises. The smaller downstairs 2 bedrooms have their own bathroom to share. The Living room has a picturesque rock fireplace with a gas starter to add warmth on cold winter nights. The kitchen has adequate cabinetry and comes with all appliances. There is a laundry room right off the kitchen including a full sized washer & gas dryer and plenty of cabinets. The dining room has access to a large deck affording stunning views. The home comes complete with 6 ceiling fans to circulate the air during the summer & 7 skylights to brighten up the home during the day. The insulated 2 car garage is steps away from the home. Additionally, there is a 840 square foot detached completely fully insulated workshop. There are plenty of electrical outlets including 220 for all of your workshop projects. If you are needing a workshop, this one is ideal. The large lot affords plenty of open space to make a garden, outdoor barbecue area or add an Accessory Dwelling Unit (ADU) to this property. Possibilities with all this extra land is endless. Walks right across the street from the mission is steps away. You have access to Santa Barbara & the wineries.
Home Details
Home Type
- Single Family
Est. Annual Taxes
- $4,075
Year Built
- Built in 1981
Lot Details
- 0.8 Acre Lot
- Fenced
- Corner Lot
Parking
- 2 Car Detached Garage
- Circular Driveway
Home Design
- Raised Foundation
- Tile Roof
- Composition Roof
Interior Spaces
- 1,976 Sq Ft Home
- 2-Story Property
- Cathedral Ceiling
- Ceiling Fan
- Skylights
- Stone Fireplace
- Gas Fireplace
- Double Pane Windows
- Living Room with Fireplace
- Formal Dining Room
- Mountain Views
Kitchen
- Convection Oven
- Gas Cooktop
- Dishwasher
- Disposal
Flooring
- Carpet
- Vinyl
Bedrooms and Bathrooms
- 3 Bedrooms
- 2 Full Bathrooms
Laundry
- Laundry Room
- Dryer
- Washer
Outdoor Features
- Separate Outdoor Workshop
Utilities
- Forced Air Heating System
- Cable TV Available
Community Details
- No Home Owners Association
- Purisima Hills Subdivision
Listing and Financial Details
- Security Deposit $15,000
- Assessor Parcel Number 097-581-006
- Seller Considering Concessions
Map
Home Values in the Area
Average Home Value in this Area
Tax History
| Year | Tax Paid | Tax Assessment Tax Assessment Total Assessment is a certain percentage of the fair market value that is determined by local assessors to be the total taxable value of land and additions on the property. | Land | Improvement |
|---|---|---|---|---|
| 2023 | $4,075 | $369,527 | $104,608 | $264,919 |
| 2022 | $4,004 | $362,282 | $102,557 | $259,725 |
| 2021 | $4,049 | $355,180 | $100,547 | $254,633 |
| 2020 | $4,005 | $351,540 | $99,517 | $252,023 |
| 2019 | $3,939 | $344,648 | $97,566 | $247,082 |
| 2018 | $3,877 | $337,891 | $95,653 | $242,238 |
| 2017 | $3,806 | $331,267 | $93,778 | $237,489 |
| 2016 | $3,736 | $324,773 | $91,940 | $232,833 |
| 2015 | $3,708 | $319,895 | $90,559 | $229,336 |
| 2014 | $3,654 | $313,630 | $88,786 | $224,844 |
Property History
| Date | Event | Price | Change | Sq Ft Price |
|---|---|---|---|---|
| 04/16/2025 04/16/25 | Pending | -- | -- | -- |
| 04/04/2025 04/04/25 | For Sale | $849,900 | -- | $430 / Sq Ft |
Deed History
| Date | Type | Sale Price | Title Company |
|---|---|---|---|
| Interfamily Deed Transfer | -- | None Available | |
| Interfamily Deed Transfer | -- | First American Title Company |
Mortgage History
| Date | Status | Loan Amount | Loan Type |
|---|---|---|---|
| Closed | $153,267 | New Conventional | |
| Closed | $193,000 | Stand Alone Refi Refinance Of Original Loan |
Similar Homes in Lompoc, CA
Source: North Santa Barbara County Regional MLS
MLS Number: 25000631
APN: 097-581-006
- 3396 Via Cortez
- 3407 Via Dona
- 3446 Via Cortez
- 3253 Courtney Dr
- 3590 Via Gala
- 3606 Via Gala
- 3010 Silver Sage Ln
- 133 Junegrass Ct
- 2611 N Highway 1
- 1633 Calle Nueve
- 916 E Bush Ave
- 805 E Bush Ave
- 542 Palomar Cir
- 608 Celestial Way
- 1239 Riverside Dr
- 3725 Jupiter Ave
- 1308 N A St
- 308 Crystal Cir
- 1129 Bell Ave
- 512 Bush Ct
