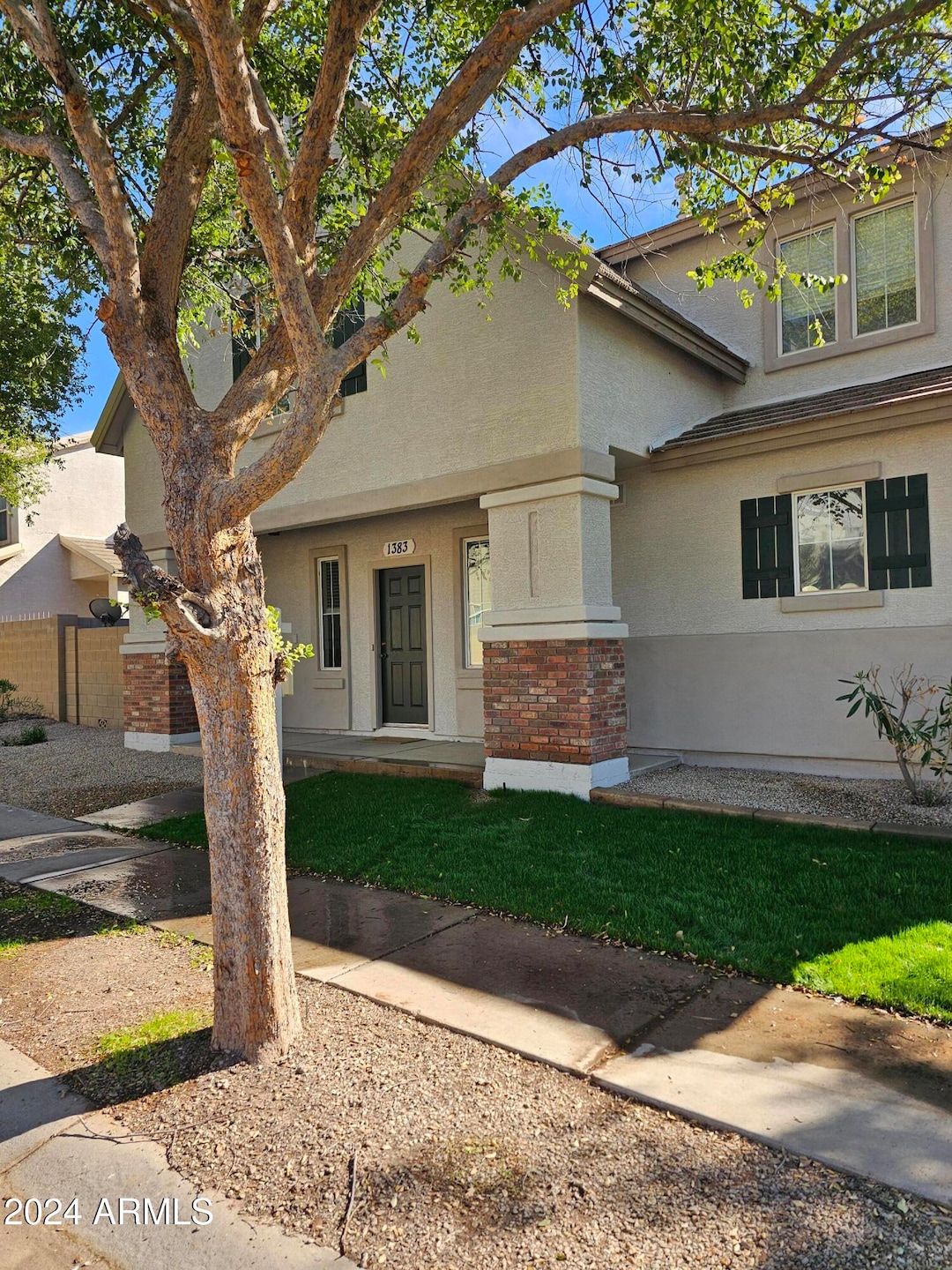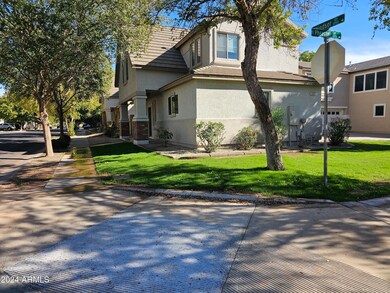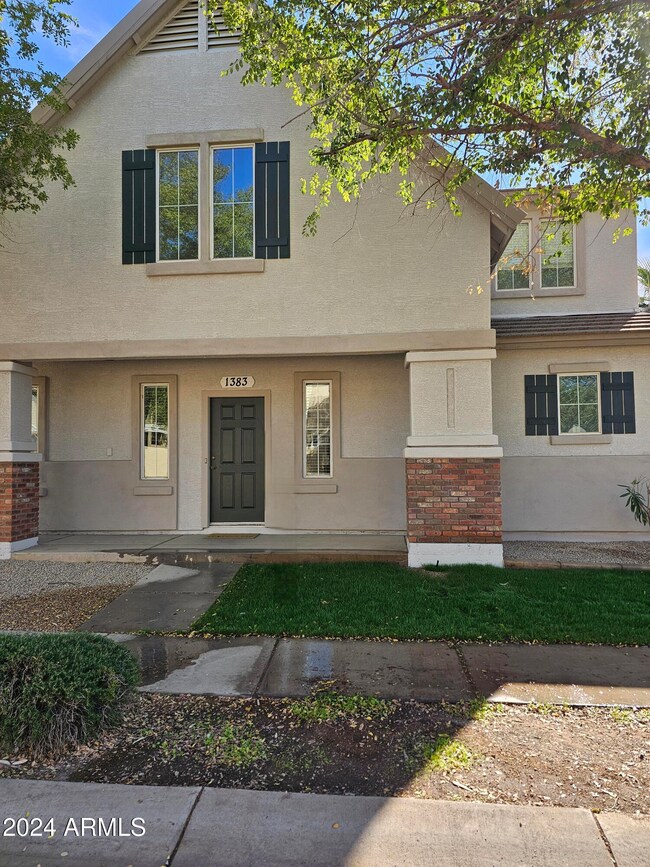
1383 S Pheasant Dr Gilbert, AZ 85296
Morrison Ranch NeighborhoodHighlights
- Contemporary Architecture
- Corner Lot
- Covered patio or porch
- Gateway Pointe Elementary School Rated A-
- Community Pool
- Double Pane Windows
About This Home
As of January 2025One of the largest homes in the community and now move-in ready, as a buyer you will enjoy the fruits of the sellers labor, Brand NEW Carpet, Brand NEW Stainless Appliances, Brand NEW Paint Inside & Out, Brand NEW Kitchen Countertops, plus more!! All this and 3 HUGE bedrooms with walk-in Closets, plus 2.5 Baths, A Great Central location in Gilbert, easy, efficient access to Hwy 60 & the 202, a few miles from San Tan Mall, as well as The Epicenter, and just steps from the spacious greenbelt areas, pool and playgrounds, this home also boasts two large living spaces, if ease of living is your goal, this home has a low maintenance yard and the Gardens has all the amenities you could wish for, This home is a steal at this price! I know it's been on the market for awhile, don't let that fool yo
Home Details
Home Type
- Single Family
Est. Annual Taxes
- $1,962
Year Built
- Built in 2004
Lot Details
- 4,093 Sq Ft Lot
- Block Wall Fence
- Corner Lot
- Front Yard Sprinklers
- Sprinklers on Timer
- Grass Covered Lot
HOA Fees
- $72 Monthly HOA Fees
Parking
- 2 Car Garage
- Side or Rear Entrance to Parking
- Garage Door Opener
Home Design
- Contemporary Architecture
- Wood Frame Construction
- Tile Roof
- Stucco
Interior Spaces
- 2,090 Sq Ft Home
- 2-Story Property
- Ceiling height of 9 feet or more
- Ceiling Fan
- Double Pane Windows
- Low Emissivity Windows
- Tinted Windows
Kitchen
- Breakfast Bar
- Built-In Microwave
- Laminate Countertops
Flooring
- Floors Updated in 2024
- Carpet
- Tile
- Vinyl
Bedrooms and Bathrooms
- 3 Bedrooms
- Primary Bathroom is a Full Bathroom
- 2.5 Bathrooms
- Dual Vanity Sinks in Primary Bathroom
- Bathtub With Separate Shower Stall
Utilities
- Refrigerated Cooling System
- Heating System Uses Natural Gas
- High Speed Internet
- Cable TV Available
Additional Features
- Accessible Hallway
- Covered patio or porch
Listing and Financial Details
- Legal Lot and Block 74 / 1013
- Assessor Parcel Number 304-29-484
Community Details
Overview
- Association fees include ground maintenance
- Focus Association, Phone Number (602) 635-9777
- Built by Trend Homes
- Gardens Parcel 6 Subdivision
Recreation
- Community Playground
- Community Pool
- Community Spa
- Bike Trail
Map
Home Values in the Area
Average Home Value in this Area
Property History
| Date | Event | Price | Change | Sq Ft Price |
|---|---|---|---|---|
| 01/17/2025 01/17/25 | Sold | $449,900 | 0.0% | $215 / Sq Ft |
| 12/26/2024 12/26/24 | Pending | -- | -- | -- |
| 12/09/2024 12/09/24 | Price Changed | $449,900 | -5.3% | $215 / Sq Ft |
| 11/08/2024 11/08/24 | For Sale | $474,900 | +5.6% | $227 / Sq Ft |
| 10/17/2024 10/17/24 | Off Market | $449,900 | -- | -- |
| 10/14/2024 10/14/24 | Price Changed | $474,900 | -5.0% | $227 / Sq Ft |
| 09/25/2024 09/25/24 | For Sale | $499,900 | -- | $239 / Sq Ft |
Tax History
| Year | Tax Paid | Tax Assessment Tax Assessment Total Assessment is a certain percentage of the fair market value that is determined by local assessors to be the total taxable value of land and additions on the property. | Land | Improvement |
|---|---|---|---|---|
| 2025 | $1,959 | $20,507 | -- | -- |
| 2024 | $1,962 | $19,531 | -- | -- |
| 2023 | $1,962 | $37,210 | $7,440 | $29,770 |
| 2022 | $1,884 | $26,600 | $5,320 | $21,280 |
| 2021 | $1,906 | $24,180 | $4,830 | $19,350 |
| 2020 | $1,934 | $22,900 | $4,580 | $18,320 |
| 2019 | $1,876 | $20,400 | $4,080 | $16,320 |
| 2018 | $1,815 | $19,260 | $3,850 | $15,410 |
| 2017 | $1,755 | $18,180 | $3,630 | $14,550 |
| 2016 | $1,776 | $17,000 | $3,400 | $13,600 |
| 2015 | $1,561 | $16,050 | $3,210 | $12,840 |
Mortgage History
| Date | Status | Loan Amount | Loan Type |
|---|---|---|---|
| Open | $404,910 | New Conventional | |
| Previous Owner | $174,000 | New Conventional | |
| Previous Owner | $187,500 | New Conventional | |
| Previous Owner | $20,000 | Credit Line Revolving | |
| Previous Owner | $167,500 | Fannie Mae Freddie Mac | |
| Previous Owner | $162,357 | FHA |
Deed History
| Date | Type | Sale Price | Title Company |
|---|---|---|---|
| Warranty Deed | $449,900 | Grand Canyon Title | |
| Interfamily Deed Transfer | -- | Stewart Title & Trust Of Pho | |
| Warranty Deed | $250,000 | Stewart Title & Trust Of Pho | |
| Joint Tenancy Deed | $164,651 | Chicago Title Insurance Co |
Similar Homes in the area
Source: Arizona Regional Multiple Listing Service (ARMLS)
MLS Number: 6760937
APN: 304-29-484
- 4142 E Sheffield Ave
- 4257 E Orchid Ln
- 4064 E Gail Ct
- 4114 E Jasper Dr Unit 22
- 1382 S Sabino Dr Unit 352
- 4186 E Jasper Dr
- 4289 E Jasper Dr Unit 185
- 4349 E Windsor Ct
- 1578 S Sabino Ct
- 4130 E Megan St
- 1304 S Owl Dr Unit 160
- 1531 S Owl Dr
- 3947 E Constitution Dr
- 4135 E Cathy Dr
- 4117 E Dublin St
- 3841 E Jasper Dr
- 4093 E Dublin St
- 4118 E Devon Dr
- 4388 E Knox Rd
- 1669 S Wallrade Ln






