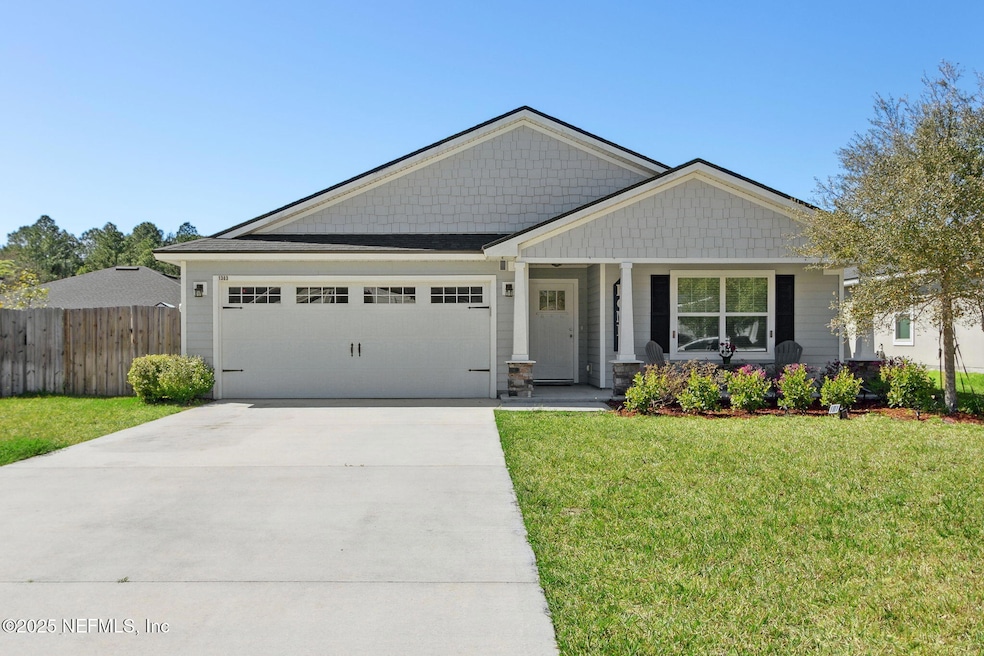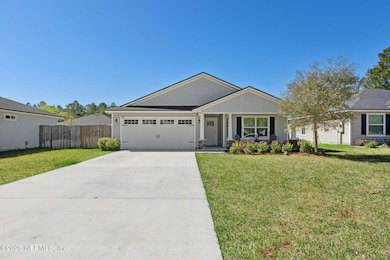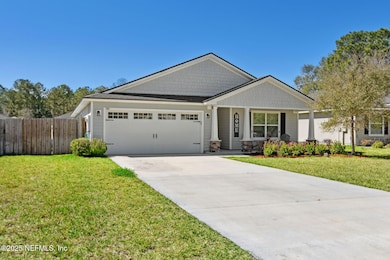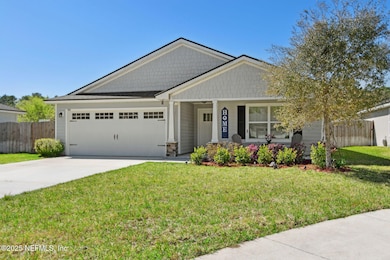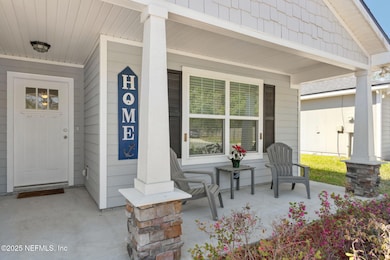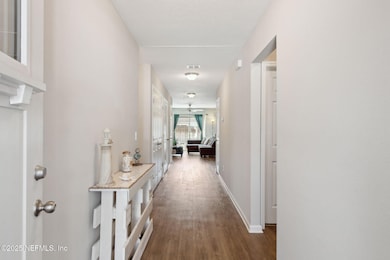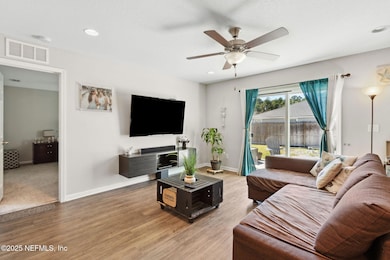
1383 Sarahs Landing Dr Jacksonville, FL 32221
Crystal Springs/Jacksonville Farms NeighborhoodEstimated payment $2,059/month
Highlights
- Open Floorplan
- Cul-De-Sac
- 2 Car Attached Garage
- Traditional Architecture
- Front Porch
- Walk-In Closet
About This Home
Welcome to this beautiful 4-bedroom, 2-bathroom home, ideally located in Jacksonville! Step inside to discover an inviting open floor plan that seamlessly connects the spacious living and dining areas, perfect for both entertaining guests and relaxing with family. The large kitchen features a stylish bar that's perfect for casual dining, as well as plenty of counter space for all your cooking needs. The expansive master suite offers a retreat-like atmosphere with a generous bedroom, walk-in closet, and an en-suite bathroom for ultimate privacy. Enjoy the convenience of an inside laundry room complete with a washer and dryer, as well as a full irrigation system to keep your lawn looking pristine year-round. The smart thermostat allows you to easily adjust the temperature to your preference. Step outside to an extended patio, ideal for outdoor dining or lounging, and take advantage of the beautifully finished garage with a newly applied epoxy coating that adds both durability.
Home Details
Home Type
- Single Family
Est. Annual Taxes
- $2,861
Year Built
- Built in 2019
Lot Details
- 7,841 Sq Ft Lot
- Cul-De-Sac
- Wood Fence
- Back Yard Fenced
- Front and Back Yard Sprinklers
HOA Fees
- $38 Monthly HOA Fees
Parking
- 2 Car Attached Garage
Home Design
- Traditional Architecture
- Shingle Roof
Interior Spaces
- 1,670 Sq Ft Home
- 1-Story Property
- Open Floorplan
- Ceiling Fan
- Entrance Foyer
- Smart Thermostat
Kitchen
- Breakfast Bar
- Electric Oven
- Electric Cooktop
- Microwave
- Dishwasher
Flooring
- Carpet
- Laminate
- Tile
Bedrooms and Bathrooms
- 4 Bedrooms
- Walk-In Closet
- 2 Full Bathrooms
Laundry
- Dryer
- Front Loading Washer
Outdoor Features
- Patio
- Front Porch
Utilities
- Central Heating and Cooling System
Community Details
- Sarahs Landing Subdivision
Listing and Financial Details
- Assessor Parcel Number 0088451770
Map
Home Values in the Area
Average Home Value in this Area
Tax History
| Year | Tax Paid | Tax Assessment Tax Assessment Total Assessment is a certain percentage of the fair market value that is determined by local assessors to be the total taxable value of land and additions on the property. | Land | Improvement |
|---|---|---|---|---|
| 2024 | $2,861 | $189,417 | -- | -- |
| 2023 | $2,777 | $183,900 | $0 | $0 |
| 2022 | $2,538 | $178,544 | $0 | $0 |
| 2021 | $2,516 | $173,344 | $0 | $0 |
| 2020 | $2,489 | $170,951 | $42,500 | $128,451 |
| 2019 | $804 | $45,000 | $45,000 | $0 |
Property History
| Date | Event | Price | Change | Sq Ft Price |
|---|---|---|---|---|
| 04/23/2025 04/23/25 | Price Changed | $320,000 | -1.5% | $192 / Sq Ft |
| 04/12/2025 04/12/25 | Price Changed | $325,000 | -1.2% | $195 / Sq Ft |
| 03/28/2025 03/28/25 | Price Changed | $329,000 | -1.8% | $197 / Sq Ft |
| 03/07/2025 03/07/25 | For Sale | $335,000 | -- | $201 / Sq Ft |
Deed History
| Date | Type | Sale Price | Title Company |
|---|---|---|---|
| Special Warranty Deed | $204,900 | Attorney |
Mortgage History
| Date | Status | Loan Amount | Loan Type |
|---|---|---|---|
| Open | $204,900 | New Conventional |
Similar Homes in Jacksonville, FL
Source: realMLS (Northeast Florida Multiple Listing Service)
MLS Number: 2074358
APN: 008845-1770
- 9423 Crystal Springs Rd
- 1252 Peabody Dr E
- 1455 Tomcat Dr
- 9083 Hawkeye Dr
- 1431 Blues Creek Dr
- 9113 Hawkeye Dr
- 9673 Cedar Ridge Dr E
- 0 Emilys Walk Dr
- 9726 Villiers Dr S
- 9136 Hawkeye Dr
- 1163 Hammock Dunes Dr
- 615 Panther Lake Pkwy
- 1494 Blues Creek Dr
- 9195 Raptor Dr
- 9696 Hersham Ct
- 9736 Cedar Ridge Dr W
- 8963 Rose Hill Dr N
- 9667 Chutney Ct
- 10160 Wood Dove Way
- 1542 Hope Valley Dr
