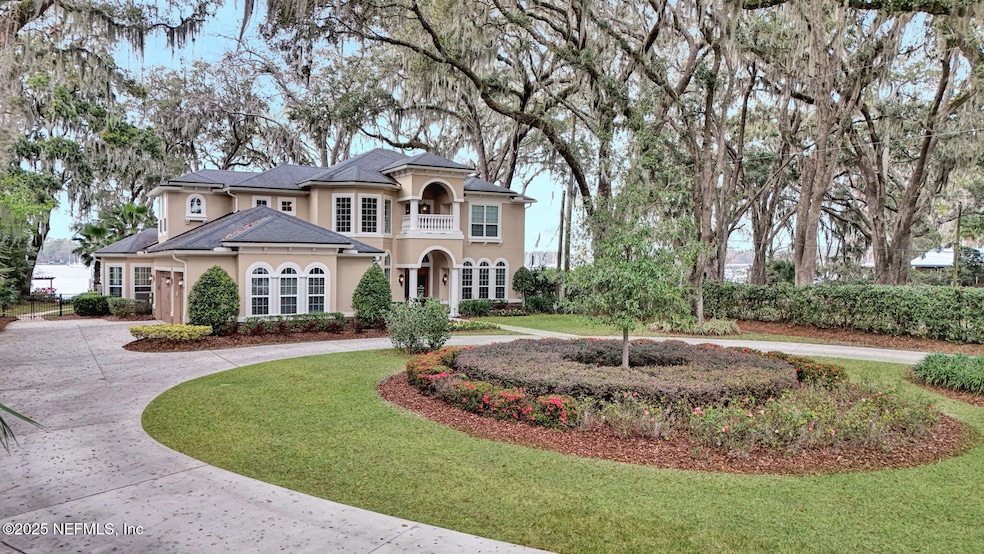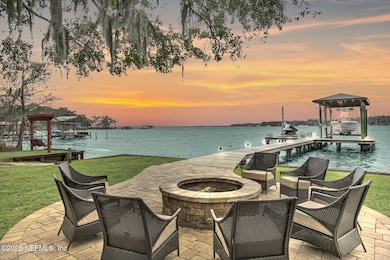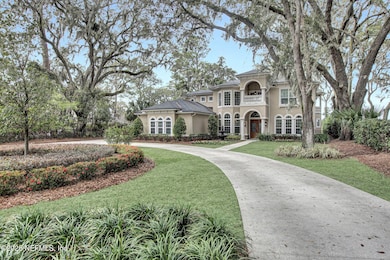
1383 Wentworth Ave Saint Johns, FL 32259
Estimated payment $17,851/month
Highlights
- Docks
- Home fronts navigable water
- Boat Ramp
- Fruit Cove Middle School Rated A
- River Access
- Boat Lift
About This Home
NEW Price Improvement! This custom Mediterranean-style estate offers 4,879 sq. ft. of thoughtfully designed living space on 1.5 acres along the St. Johns River. The main home includes five bedrooms, each with an en-suite bath, a grand two-story foyer, and a spacious loft with a bar area. High-end finishes include 8' solid wood doors, oversized crown molding, and custom built-ins. The kitchen features stainless steel KitchenAid appliances, a large island, granite countertops, soft-close drawers, and a butler's pantry with a wine cooler.The primary suite offers a private retreat with a sitting area, custom closet system, and spa-like bath with granite double vanities, a frameless glass shower, and a soaking tub. Energy-efficient upgrades include spray foam insulation in the attic and two new high-efficiency HVAC systems. Outdoor living is elevated with a heated saltwater pool, hot tub, fire pit, and a screened lanai with a summer kitchen. A detached four-car garage includes 852 sq. ft. of additional living space, bringing the total to over 5,700 sq. ft. The apartment features two bedrooms, a full bath, and a kitchenette. The private dock and boathouse include a 10,000 lb. boat lift, jet ski lift, and concrete boat ramp. Additional features include a generator, Control 4 AV system, indoor/outdoor speakers and extensive landscape lighting.Zoned for top-rated St. Johns County schools with no HOA or CDD, this estate offers privacy, luxury, and easy access to San Jose Blvd. and I-295.
Home Details
Home Type
- Single Family
Est. Annual Taxes
- $13,724
Year Built
- Built in 2013
Lot Details
- 1.54 Acre Lot
- Home fronts navigable water
- River Front
- Street terminates at a dead end
- Wrought Iron Fence
- Chain Link Fence
- Back Yard Fenced
- Front and Back Yard Sprinklers
- Many Trees
Parking
- 7 Car Garage
- Garage Door Opener
Home Design
- Traditional Architecture
- Shingle Roof
- Stone Siding
- Stucco
Interior Spaces
- 4,879 Sq Ft Home
- 2-Story Property
- Open Floorplan
- Wet Bar
- Built-In Features
- Vaulted Ceiling
- Ceiling Fan
- Gas Fireplace
- Entrance Foyer
- Screened Porch
- River Views
Kitchen
- Eat-In Kitchen
- Butlers Pantry
- Double Oven
- Gas Cooktop
- Microwave
- Freezer
- Dishwasher
- Wine Cooler
- Kitchen Island
- Disposal
Flooring
- Wood
- Carpet
- Tile
Bedrooms and Bathrooms
- 5 Bedrooms
- Walk-In Closet
- 6 Full Bathrooms
- Bathtub With Separate Shower Stall
Laundry
- Laundry on lower level
- Dryer
- Front Loading Washer
- Sink Near Laundry
Home Security
- Security System Owned
- Carbon Monoxide Detectors
- Fire and Smoke Detector
Pool
- Screened Pool
- Gas Heated Pool
- Saltwater Pool
- Pool Sweep
- Spa
Outdoor Features
- River Access
- Boat Lift
- Boat Ramp
- Boat Slip
- Docks
- Balcony
- Patio
- Outdoor Kitchen
- Fire Pit
Utilities
- Zoned Heating and Cooling
- Private Water Source
- Well
- Tankless Water Heater
- Water Softener is Owned
- Private Sewer
Additional Features
- Energy-Efficient HVAC
- Accessory Dwelling Unit (ADU)
Community Details
- No Home Owners Association
- Butlers Replat Subdivision
Listing and Financial Details
- Assessor Parcel Number 0043200000
Map
Home Values in the Area
Average Home Value in this Area
Tax History
| Year | Tax Paid | Tax Assessment Tax Assessment Total Assessment is a certain percentage of the fair market value that is determined by local assessors to be the total taxable value of land and additions on the property. | Land | Improvement |
|---|---|---|---|---|
| 2024 | $13,477 | $1,113,486 | -- | -- |
| 2023 | $13,477 | $1,081,054 | $0 | $0 |
| 2022 | $13,165 | $1,049,567 | $0 | $0 |
| 2021 | $13,126 | $1,018,997 | $0 | $0 |
| 2020 | $13,161 | $1,010,051 | $0 | $0 |
| 2019 | $13,465 | $987,342 | $0 | $0 |
| 2018 | $12,089 | $879,121 | $0 | $0 |
| 2017 | $12,064 | $861,039 | $0 | $0 |
| 2016 | $12,087 | $842,780 | $0 | $0 |
| 2015 | $12,275 | $850,021 | $0 | $0 |
| 2014 | $12,333 | $823,662 | $0 | $0 |
Property History
| Date | Event | Price | Change | Sq Ft Price |
|---|---|---|---|---|
| 04/15/2025 04/15/25 | Price Changed | $2,999,000 | -4.8% | $615 / Sq Ft |
| 03/20/2025 03/20/25 | Price Changed | $3,150,000 | -1.6% | $646 / Sq Ft |
| 02/20/2025 02/20/25 | For Sale | $3,200,000 | -- | $656 / Sq Ft |
Deed History
| Date | Type | Sale Price | Title Company |
|---|---|---|---|
| Warranty Deed | $510,000 | Attorney | |
| Quit Claim Deed | -- | Attorney | |
| Interfamily Deed Transfer | -- | -- | |
| Interfamily Deed Transfer | -- | -- |
Mortgage History
| Date | Status | Loan Amount | Loan Type |
|---|---|---|---|
| Open | $810,000 | New Conventional | |
| Closed | $833,428 | New Conventional | |
| Closed | $800,000 | Construction |
Similar Home in Saint Johns, FL
Source: realMLS (Northeast Florida Multiple Listing Service)
MLS Number: 2070929
APN: 004320-0000
- 1325 Wentworth Ave
- 12 State Road 13 Rd N
- 1476 Fruit Cove Rd N
- 1318 Fruit Cove Rd N
- 217 Clover Ct
- 12956 Longview Cir
- 1497 Otoes Place
- 1344 Degrove Rd
- 4250 Popolee Rd
- 1144 Durbin Parke Dr
- 700 Grand Parke Dr
- 565 Grand Parke Dr
- 1118 Executive Cove Dr
- 12825 Brady Rd
- 541 Grand Parke Dr
- 236 Springwood Ln
- 12920 Fernbank Ln
- 400 Oak Pond Dr
- 3233 Julington Creek Rd
- 1029 Larkspur Loop






