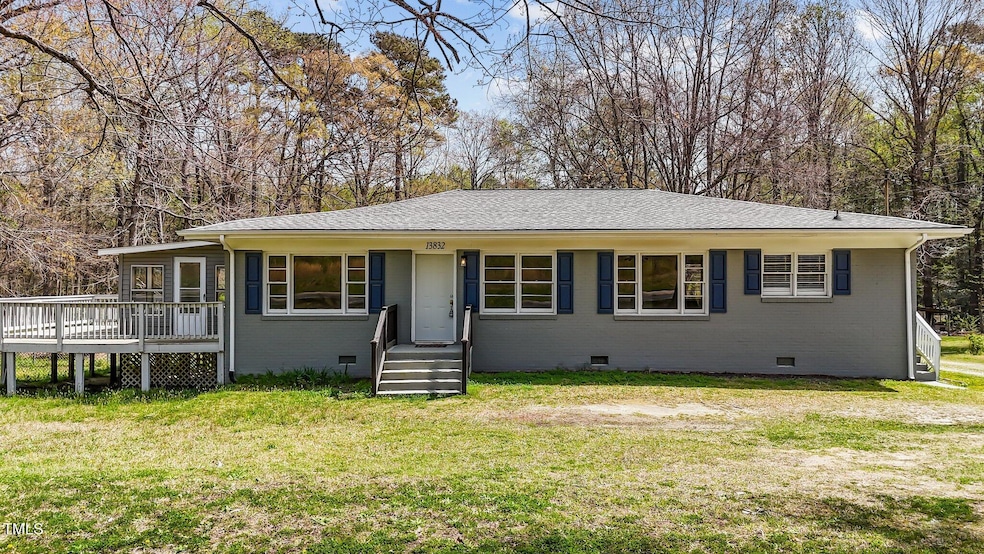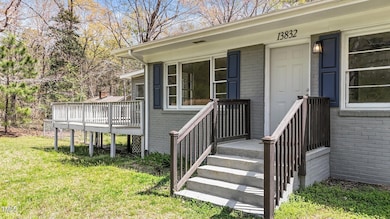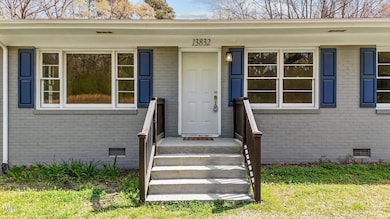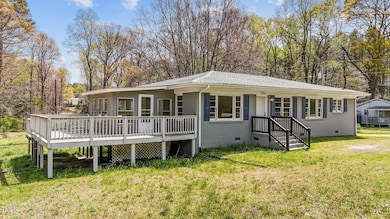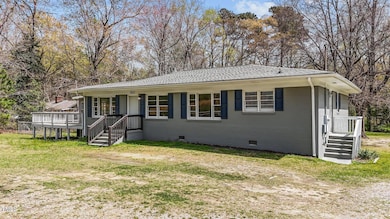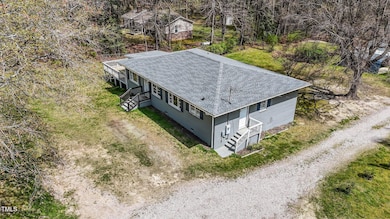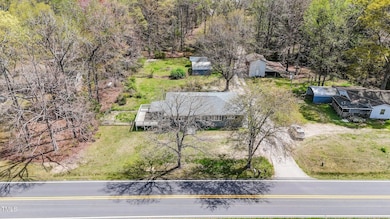
13832 Nc 96 Hwy N Zebulon, NC 27597
O'Neals NeighborhoodEstimated payment $1,728/month
Highlights
- Deck
- Rural View
- Sun or Florida Room
- Archer Lodge Middle School Rated A-
- Wood Flooring
- Granite Countertops
About This Home
Remodeled All Brick Ranch w/Sunroom, Deck, Fenced Backyard and Carport w/Shed. Water Heater 2020, HVAC 2018, Hardwood and Vinyl Floors throughout. Built-in Bookshelves, Front Door 2025, Granite Countertops, Refrigerator, Washer/Dryer Combo, Ceiling Fans, Tub/Shower & Shower-Only Full Baths, 2 Crawlspace Access Doors, Gutters, No HOA. Desirable School District. Broken window facing road at Sunroom. Driveway owned by property behind the home. Access use to park directly on property allowed. Mailboxes for neighboring property and property behind at the front of the property. Streetlight at the back of the lot near property line. Half Bath Remodeled to Full Bath. No permits available. Home is On County Water and Septic. Septic permit not available.
Listing Agent
Long & Foster Real Estate INC/Brier Creek License #216811 Listed on: 04/10/2025

Home Details
Home Type
- Single Family
Est. Annual Taxes
- $1,447
Year Built
- Built in 1957
Lot Details
- 0.81 Acre Lot
- Lot Dimensions are 117x307x111x295
- Chain Link Fence
- Landscaped
- Back Yard Fenced
- Property is zoned RAG
Home Design
- Brick Exterior Construction
- Brick Foundation
- Shingle Roof
- Lead Paint Disclosure
Interior Spaces
- 1,806 Sq Ft Home
- 1-Story Property
- Bookcases
- Ceiling Fan
- Living Room
- Combination Kitchen and Dining Room
- Sun or Florida Room
- Rural Views
- Basement
- Crawl Space
Kitchen
- Self-Cleaning Oven
- Electric Range
- Microwave
- Granite Countertops
Flooring
- Wood
- Vinyl
Bedrooms and Bathrooms
- 3 Bedrooms
- 2 Full Bathrooms
- Bathtub with Shower
- Shower Only
Laundry
- Laundry on main level
- Laundry in Bathroom
- Stacked Washer and Dryer
Parking
- 6 Parking Spaces
- 6 Open Parking Spaces
Outdoor Features
- Deck
- Rain Gutters
Schools
- Corinth Holder Elementary School
- Archer Lodge Middle School
- Corinth Holder High School
Utilities
- Cooling Available
- Heat Pump System
- Propane
- Electric Water Heater
- Septic Tank
Community Details
- No Home Owners Association
Listing and Financial Details
- Assessor Parcel Number 270200-94-0978
Map
Home Values in the Area
Average Home Value in this Area
Tax History
| Year | Tax Paid | Tax Assessment Tax Assessment Total Assessment is a certain percentage of the fair market value that is determined by local assessors to be the total taxable value of land and additions on the property. | Land | Improvement |
|---|---|---|---|---|
| 2024 | $1,274 | $157,240 | $38,230 | $119,010 |
| 2023 | $1,258 | $157,240 | $38,230 | $119,010 |
| 2022 | $898 | $106,860 | $38,230 | $68,630 |
| 2021 | $898 | $106,860 | $38,230 | $68,630 |
| 2020 | $919 | $106,860 | $38,230 | $68,630 |
| 2019 | $919 | $106,860 | $38,230 | $68,630 |
| 2018 | $758 | $86,120 | $23,900 | $62,220 |
| 2017 | $758 | $86,120 | $23,900 | $62,220 |
| 2016 | $758 | $86,120 | $23,900 | $62,220 |
| 2015 | $758 | $86,120 | $23,900 | $62,220 |
| 2014 | $758 | $86,120 | $23,900 | $62,220 |
Property History
| Date | Event | Price | Change | Sq Ft Price |
|---|---|---|---|---|
| 07/15/2025 07/15/25 | Price Changed | $290,000 | -1.7% | $161 / Sq Ft |
| 06/28/2025 06/28/25 | Price Changed | $295,000 | -1.7% | $163 / Sq Ft |
| 06/06/2025 06/06/25 | Price Changed | $300,000 | -0.5% | $166 / Sq Ft |
| 05/13/2025 05/13/25 | Price Changed | $301,600 | -0.8% | $167 / Sq Ft |
| 05/05/2025 05/05/25 | Price Changed | $304,000 | -1.6% | $168 / Sq Ft |
| 04/23/2025 04/23/25 | Price Changed | $309,000 | -0.8% | $171 / Sq Ft |
| 04/10/2025 04/10/25 | For Sale | $311,500 | +13.3% | $172 / Sq Ft |
| 12/14/2023 12/14/23 | Off Market | $275,000 | -- | -- |
| 08/30/2022 08/30/22 | Sold | $275,000 | -3.5% | $172 / Sq Ft |
| 07/15/2022 07/15/22 | Pending | -- | -- | -- |
| 06/24/2022 06/24/22 | For Sale | $285,000 | -- | $179 / Sq Ft |
Purchase History
| Date | Type | Sale Price | Title Company |
|---|---|---|---|
| Warranty Deed | $275,000 | Patel Kriya R | |
| Warranty Deed | $158,000 | Fidelity National Title Co | |
| Deed | -- | -- |
Mortgage History
| Date | Status | Loan Amount | Loan Type |
|---|---|---|---|
| Open | $275,000 | New Conventional |
Similar Homes in Zebulon, NC
Source: Doorify MLS
MLS Number: 10088450
APN: 11L02026B
- 50 Farmstead Ct
- 67 Farmstead Ct
- 162 Farmstead Ct
- 30 Sunbury Ct
- 5500 Lake Wendell Rd
- 529 Hillard Ln
- 620 Richardson Rd
- 516 Hillard Ln
- 484 Hillard Ln
- 14393 N Carolina 96
- 105 Old Barn Way
- 14425 N Carolina 96
- 31 Sweet Birch Ave
- 910 Cedar Creek Dr
- Off Covered Bridge Rd
- 44 Mossman Ct
- 37 Mossman Ct
- 337 Danube Dr
- 348 Danube Dr
- 27 Mossman Ct
- 811 Cedar Creek Dr
- 407 Red Wood Rd
- 137 Gennessee Dr
- 320 Olde Place
- 135 Lasswade Ct
- 119 Lasswade Ct
- 33 Holly Mar Dr
- 136 Cotton Mill Dr
- 195 Percheron Dr
- 405 Hunter Ln
- 315 E Silver Belle Dr
- 449 Willard Wds Dr
- 813 Lusterleaf Place
- 900 Sandyhill Rd
- 837 Lusterleaf Place
- 813 S Hollybrook Rd
- 1 W Canterbury Ct
- 405 Helleri Ct
- 952 Avonmore Dr
- 35 Wood Green Dr
