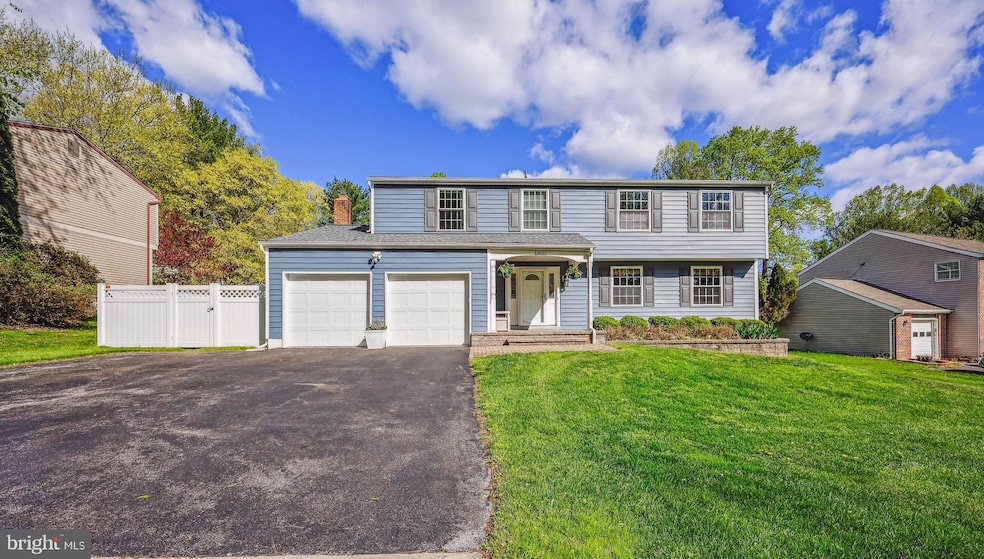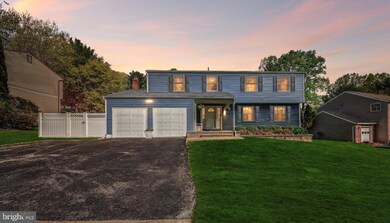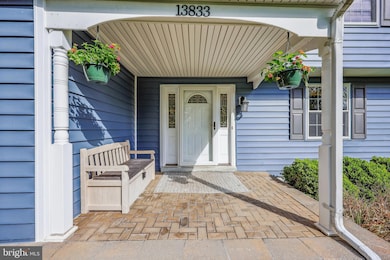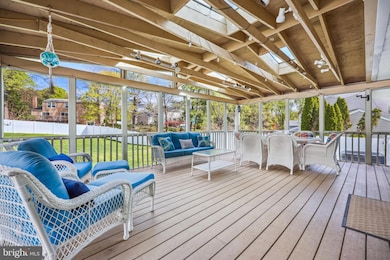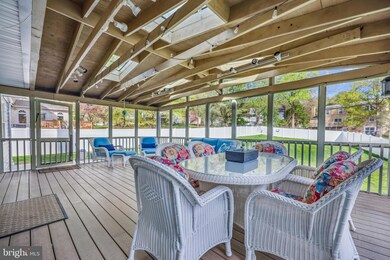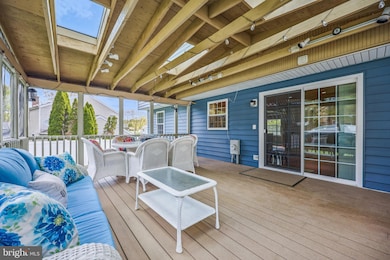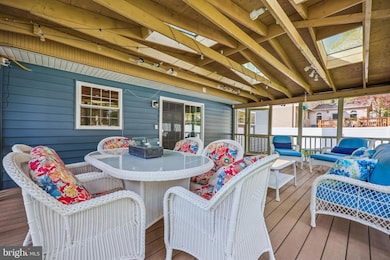
13833 Castle Cliff Way Silver Spring, MD 20904
Estimated payment $4,528/month
Highlights
- Popular Property
- Eat-In Gourmet Kitchen
- Traditional Floor Plan
- Springbrook High School Rated A-
- Colonial Architecture
- Wood Flooring
About This Home
ANY and ALL OFFERS DUE WEDNESDAY April 23rd by 10 am. Sellers will need a rent-back through June 7th. Thank you!Nestled on a beautifully maintained 1/3-acre lot, this stunning three-level Colonial offers a perfect blend of charm, space, and modern updates. Thoughtfully cared for and move-in ready, this home boasts four generously sized bedrooms and two and a half-updated baths, providing both comfort and functionality.Step outside and enjoy the outdoors in any season from the screened-in porch, which overlooks the expansive, fenced-in backyard. A recently added flagstone patio enhances the space, making it perfect for entertaining or simply unwinding in a private, serene setting. The exterior features brand new siding, a two-car garage with an oversized driveway and a fully fenced backyard, offering a perfect space for outdoor enjoyment.Inside, the heart of the home is the updated eat-in kitchen, designed with both style and practicality in mind. The inviting family room, complete with a cozy wood-burning fireplace, is perfect for gathering on chilly evenings, while the formal dining room and spacious living room provide elegant spaces for entertaining.Upstairs, the primary suite is a true retreat, featuring a large walk-in closet and an en-suite bathroom. Three additional spacious bedrooms offer plenty of closet space, making this level ideal for all needs.The lower level expands the living space with a generous recreation room, perfect for a media area, playroom, or home gym. This level also includes a laundry area, utility space, and ample storage.Recent updates enhance both the home’s beauty and functionality, including brand-new siding, fresh interior paint, and new carpeting (2025), flagstone patio (2024), fencing (2023), roof and skylights (2022), bedroom level closet doors and main level closet doors (2022), hot water heater (2021), recessed lighting (2020), exterior doors (2019), basement waterproofing and garage doors, (2018), primary bathroom (2014), HVAC (2012) kitchen and screened porch (2010).Ideally situated near major commuter routes to DC, Baltimore, and Route 200, this home is also close to Twin Farms Swim Club, MLK Park, the scenic Paint Branch Trail, shopping, and dining.With its perfect combination of modern updates, spacious interiors, and a prime location, this exceptional home is ready to welcome its next owners!
Home Details
Home Type
- Single Family
Est. Annual Taxes
- $6,102
Year Built
- Built in 1984
Lot Details
- 0.3 Acre Lot
- Vinyl Fence
- Back Yard Fenced
- Property is in excellent condition
- Property is zoned R200
Parking
- 2 Car Direct Access Garage
- 2 Driveway Spaces
- Front Facing Garage
- On-Street Parking
Home Design
- Colonial Architecture
- Vinyl Siding
Interior Spaces
- Property has 3 Levels
- Traditional Floor Plan
- Built-In Features
- Ceiling Fan
- Recessed Lighting
- Wood Burning Fireplace
- Window Treatments
- Formal Dining Room
Kitchen
- Eat-In Gourmet Kitchen
- Breakfast Area or Nook
- Electric Oven or Range
- Built-In Microwave
- Ice Maker
- Dishwasher
- Stainless Steel Appliances
- Kitchen Island
- Upgraded Countertops
Flooring
- Wood
- Carpet
Bedrooms and Bathrooms
- 4 Bedrooms
- En-Suite Bathroom
- Walk-In Closet
- Bathtub with Shower
- Walk-in Shower
Laundry
- Laundry on lower level
- Dryer
- Washer
Improved Basement
- Basement Fills Entire Space Under The House
- Water Proofing System
Outdoor Features
- Screened Patio
- Porch
Utilities
- Central Air
- Heat Pump System
- Electric Water Heater
Community Details
- No Home Owners Association
- Landfare Subdivision
Listing and Financial Details
- Tax Lot 28
- Assessor Parcel Number 160502140915
Map
Home Values in the Area
Average Home Value in this Area
Tax History
| Year | Tax Paid | Tax Assessment Tax Assessment Total Assessment is a certain percentage of the fair market value that is determined by local assessors to be the total taxable value of land and additions on the property. | Land | Improvement |
|---|---|---|---|---|
| 2024 | $6,102 | $477,333 | $0 | $0 |
| 2023 | $5,006 | $444,300 | $262,400 | $181,900 |
| 2022 | $4,582 | $429,467 | $0 | $0 |
| 2021 | $4,156 | $414,633 | $0 | $0 |
| 2020 | $4,156 | $399,800 | $262,400 | $137,400 |
| 2019 | $4,129 | $399,800 | $262,400 | $137,400 |
| 2018 | $4,111 | $399,800 | $262,400 | $137,400 |
| 2017 | $4,214 | $402,400 | $0 | $0 |
| 2016 | -- | $392,233 | $0 | $0 |
| 2015 | $4,119 | $382,067 | $0 | $0 |
| 2014 | $4,119 | $371,900 | $0 | $0 |
Property History
| Date | Event | Price | Change | Sq Ft Price |
|---|---|---|---|---|
| 04/19/2025 04/19/25 | For Sale | $720,000 | -- | $225 / Sq Ft |
Deed History
| Date | Type | Sale Price | Title Company |
|---|---|---|---|
| Deed | $195,000 | -- |
Mortgage History
| Date | Status | Loan Amount | Loan Type |
|---|---|---|---|
| Open | $160,000 | New Conventional | |
| Closed | $315,000 | Stand Alone Second | |
| Closed | $276,146 | Stand Alone Second |
Similar Homes in Silver Spring, MD
Source: Bright MLS
MLS Number: MDMC2173478
APN: 05-02140915
- 1412 Crockett Ln
- 13410 Tamarack Rd
- 1105 Gresham Rd
- 901 Hobbs Dr
- 13425 Tamarack Rd
- 808 Hobbs Dr
- 807 Copley Ln
- 1415 Smith Village Rd
- 610 Orchard Way
- 1021 E Randolph Rd
- 13137 Broadmore Rd
- 13121 Broadmore Rd
- 1319 Smith Village Rd
- 713 Anderson St
- 14105 Sturtevant Rd
- 1208 Twig Terrace
- 14211 Ansted Rd
- 13704 New Hampshire Ave
- 13707 Notley Rd
- 1259 Elm Grove Cir
