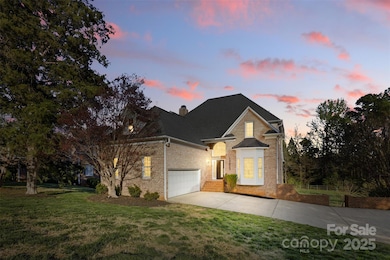
13833 Jonathans Ridge Rd Mint Hill, NC 28227
Estimated payment $4,894/month
Highlights
- Fireplace
- Laundry Room
- Central Heating and Cooling System
- 2 Car Attached Garage
- Four Sided Brick Exterior Elevation
- Walk-Up Access
About This Home
Preferred lender is offering $8,250 credit!! This 5-bedroom, 4.5-bathroom stunner in Jonathan’s Ridge Landing has it all—NO HOA, an appraisal over $900K, and an unbeatable lot. Nestled in one of Mint Hill’s most sought-after neighborhoods, this home offers the perfect blend of privacy and convenience. Jonathan’s Ridge Landing is known for its spacious lots, beautiful homes, and peaceful setting, all while being just minutes from shopping, dining, and parks. Sitting on a huge, flat yard, this property has endless potential—plenty of space for outdoor entertaining. The brand-new deck is ideal for gatherings, and the large storage shed provides ample space. Inside, the primary suite boasts three closets, while the fully finished basement features a separate entrance, a second primary suite with a kitchenette, and tons of storage—perfect for guests, in-laws, or rental potential. A rare opportunity in a highly desirable location.
Home Details
Home Type
- Single Family
Est. Annual Taxes
- $4,134
Year Built
- Built in 1996
Parking
- 2 Car Attached Garage
- Driveway
- On-Street Parking
Home Design
- Four Sided Brick Exterior Elevation
Interior Spaces
- 2-Story Property
- Fireplace
Kitchen
- Gas Oven
- Gas Range
- Microwave
Bedrooms and Bathrooms
Laundry
- Laundry Room
- Washer and Electric Dryer Hookup
Finished Basement
- Walk-Out Basement
- Walk-Up Access
- Interior and Exterior Basement Entry
- Apartment Living Space in Basement
- Basement Storage
Utilities
- Central Heating and Cooling System
- Heating System Uses Natural Gas
- Septic Tank
Community Details
- Jonathans Landing Subdivision
Listing and Financial Details
- Assessor Parcel Number 195-193-09
Map
Home Values in the Area
Average Home Value in this Area
Tax History
| Year | Tax Paid | Tax Assessment Tax Assessment Total Assessment is a certain percentage of the fair market value that is determined by local assessors to be the total taxable value of land and additions on the property. | Land | Improvement |
|---|---|---|---|---|
| 2023 | $4,134 | $585,800 | $125,000 | $460,800 |
| 2022 | $3,704 | $420,300 | $60,000 | $360,300 |
| 2021 | $3,704 | $420,300 | $60,000 | $360,300 |
| 2020 | $3,704 | $420,300 | $60,000 | $360,300 |
| 2019 | $3,698 | $420,300 | $60,000 | $360,300 |
| 2018 | $3,797 | $344,800 | $60,000 | $284,800 |
| 2017 | $3,767 | $344,800 | $60,000 | $284,800 |
| 2016 | $3,764 | $344,800 | $60,000 | $284,800 |
| 2015 | $3,760 | $344,800 | $60,000 | $284,800 |
| 2014 | $3,758 | $344,800 | $60,000 | $284,800 |
Property History
| Date | Event | Price | Change | Sq Ft Price |
|---|---|---|---|---|
| 04/22/2025 04/22/25 | Price Changed | $815,000 | -1.2% | $193 / Sq Ft |
| 04/10/2025 04/10/25 | Price Changed | $825,000 | -0.6% | $195 / Sq Ft |
| 03/27/2025 03/27/25 | For Sale | $829,900 | -- | $196 / Sq Ft |
Deed History
| Date | Type | Sale Price | Title Company |
|---|---|---|---|
| Warranty Deed | $590,000 | Key Title | |
| Warranty Deed | $550,000 | Key Title | |
| Warranty Deed | -- | None Available | |
| Warranty Deed | $400,000 | None Available |
Mortgage History
| Date | Status | Loan Amount | Loan Type |
|---|---|---|---|
| Closed | $95,000 | Construction | |
| Closed | $590,000 | Construction |
Similar Homes in the area
Source: Canopy MLS (Canopy Realtor® Association)
MLS Number: 4240122
APN: 195-193-09
- 14818 Hooks Rd
- 13446 Idlefield Ln
- 16542 Thompson Rd
- 14916 Oregon Oak Ct
- 1830 Light Brigade Dr
- 13828 Lake Bluff Dr
- 00 Lake Bluff Dr
- 5104 Shannamara Dr
- 13620 Castleford Dr
- 3400 Tracelake Dr
- 15100 Durmast Ct
- 15126 Sustar Farm Dr Unit 36
- 3029 Winding Trail
- 5601 Turkey Oak Dr
- 6114 Abergele Ln
- 3721 Oak View Ct
- 6141 Abergele Ln
- 6144 Abergele Ln
- 13124 Lemmond Dr
- 13901 Phillips Rd






