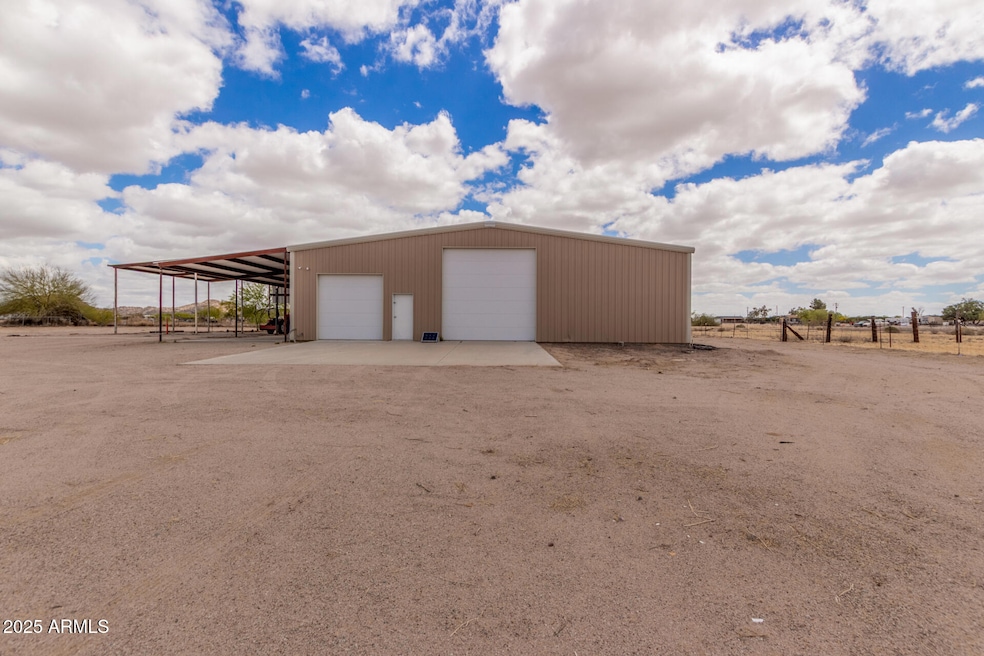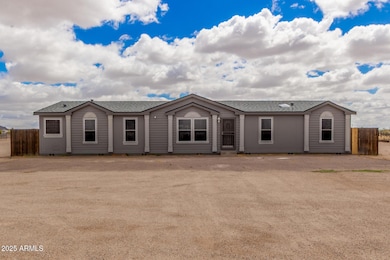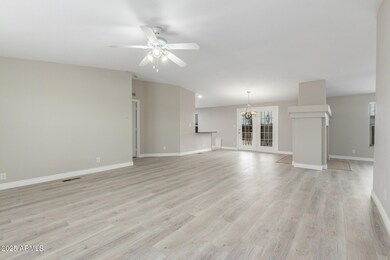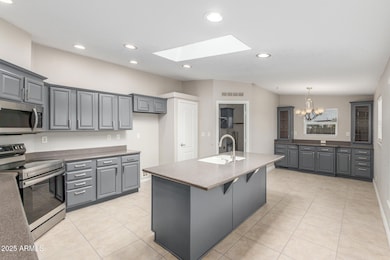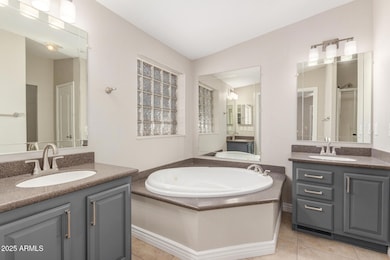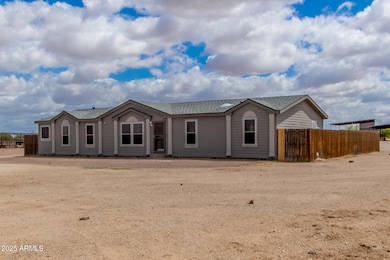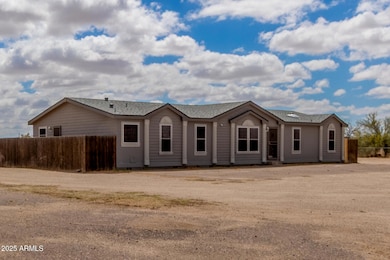
13837 N Santa Rosa Ave Maricopa, AZ 85138
Estimated payment $3,535/month
Highlights
- Horses Allowed On Property
- Two Way Fireplace
- Hydromassage or Jetted Bathtub
- RV Garage
- Vaulted Ceiling
- No HOA
About This Home
Opportunity Knocks! 4,500 SQUARE FOOT WORKSHOP, and 2,040 square foot, 4 bedroom, 2 bath manufactured home all on 3.43 acres. Home is move-in ready with new roof, waterproof laminate flooring, interior/exterior paint, stainless steel appliances, etc. Home has an open feel with vaulted ceilings, living/dining/family room, double sided fireplace, kitchen with island, primary bath with double vanities, jetted tub, and walk-in shower. Steel building is 60' wide and 75' long. 10' x 10' and 14' x 14' roll-up doors, and one 3' x 7' walk-thru door. Building is insulated, has 200 amp electric service, air compressor, and more. There is a lean-to on the north side of the building that has a 20' wide slab, for the length of the building. Conveniently located to both Maricopa and Casa Grande. North of the lean-to is a covered area with a 40' wide slab that is 35' long, with a ''pit'' for working under vehicles.
Property Details
Home Type
- Mobile/Manufactured
Est. Annual Taxes
- $2,227
Year Built
- Built in 2006
Lot Details
- 3.43 Acre Lot
- Wire Fence
Parking
- 8 Open Parking Spaces
- 15 Car Garage
- 8 Carport Spaces
- Garage ceiling height seven feet or more
- RV Garage
Home Design
- Roof Updated in 2025
- Wood Frame Construction
- Composition Roof
Interior Spaces
- 2,040 Sq Ft Home
- 1-Story Property
- Vaulted Ceiling
- Ceiling Fan
- Skylights
- 2 Fireplaces
- Two Way Fireplace
- Double Pane Windows
- Washer and Dryer Hookup
Kitchen
- Kitchen Updated in 2025
- Eat-In Kitchen
- Breakfast Bar
- Built-In Microwave
- Kitchen Island
Flooring
- Floors Updated in 2025
- Laminate
- Tile
Bedrooms and Bathrooms
- 4 Bedrooms
- Primary Bathroom is a Full Bathroom
- 2 Bathrooms
- Dual Vanity Sinks in Primary Bathroom
- Hydromassage or Jetted Bathtub
- Bathtub With Separate Shower Stall
Schools
- Cottonwood Elementary School
- Villago Middle School
- Casa Grande Union High School
Utilities
- Cooling Available
- Heating Available
- Septic Tank
- High Speed Internet
Additional Features
- No Interior Steps
- Horses Allowed On Property
Community Details
- No Home Owners Association
- Association fees include no fees
- Built by SCHULT (CMH)
- Amd Saddleback Farms Unit Ii Subdivision, 6832 1388 1 Floorplan
Listing and Financial Details
- Tax Lot 74
- Assessor Parcel Number 502-45-010
Map
Home Values in the Area
Average Home Value in this Area
Property History
| Date | Event | Price | Change | Sq Ft Price |
|---|---|---|---|---|
| 04/24/2025 04/24/25 | For Sale | $600,000 | -- | $294 / Sq Ft |
Similar Homes in Maricopa, AZ
Source: Arizona Regional Multiple Listing Service (ARMLS)
MLS Number: 6854832
- 14014 N Palo Verde Dr
- 13836 N Russell Rd Unit 143
- 0 W Peters & Nall Santa Rosa Ave Unit 6658858
- 0 W Peters And Nall Rd Unit 6807754
- 12246 N Russell Rd
- 34154 W La Brea Rd
- 0 W La Brea --
- 0 W Trading Post Rd Unit 6838201
- 0 W Trading Post Rd Unit 6838195
- 0 W Trading Post Rd Unit 6821010
- 0 W Trading Post Rd Unit 6820999
- 32141 W San Lorenzo Dr
- 0 Peace Pipe Rd Unit 23
- 0 W Bearskin Rd Unit 21
- 0 N Metate -- N Unit 8
- 0 N Papoose Rd Unit 36 6792881
- 0 N Papoose Rd Unit 37 6792877
- 35433 W San Alvarez Ave
- 36525 W Maddaloni Ave
- 35262 W San Ildefanso Ave
