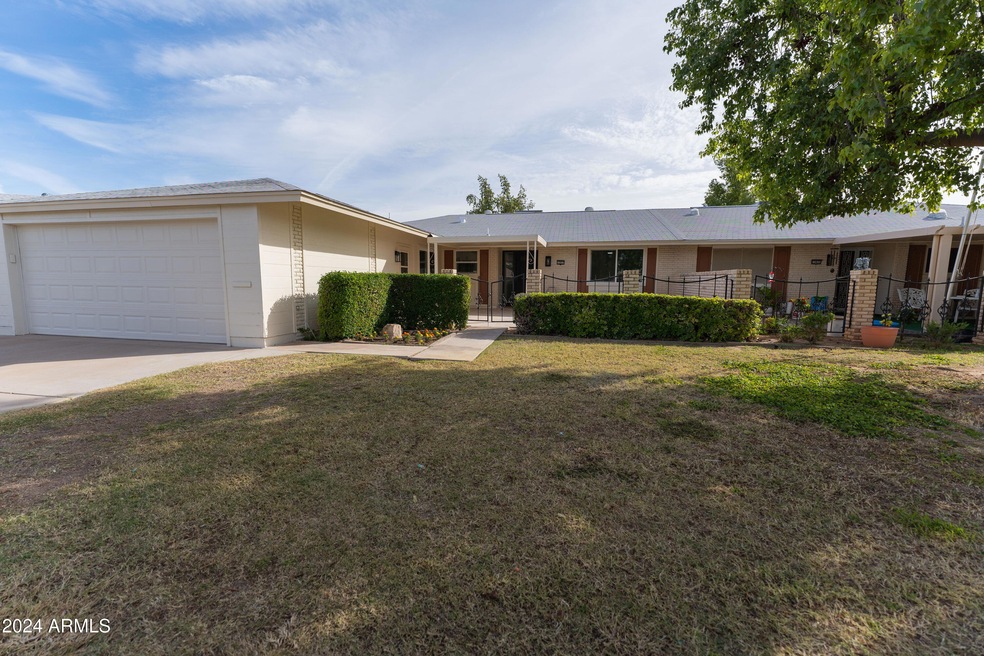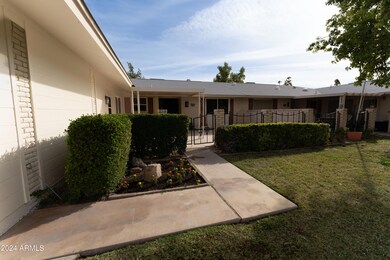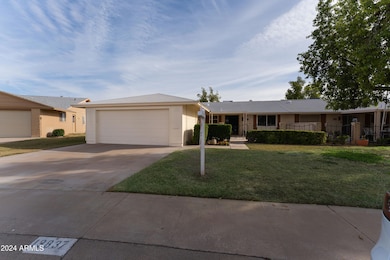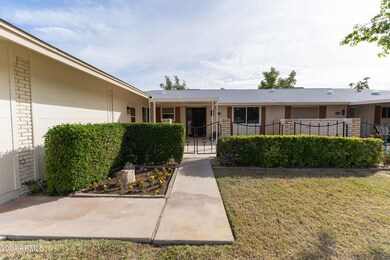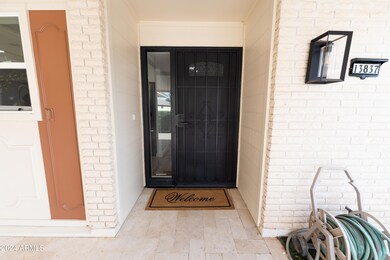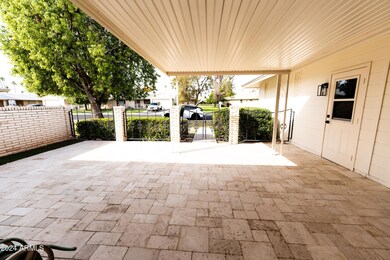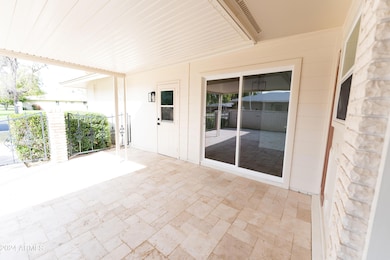
13837 N Tumblebrook Way Sun City, AZ 85351
Highlights
- Golf Course Community
- Solar Power System
- Granite Countertops
- Fitness Center
- Clubhouse
- Heated Community Pool
About This Home
As of January 2025You are welcomed to a beautifully tiled courtyard in front and in the back you have a screened in Arizona room to sit out on the patio and enjoy. This is an attractively remodeled wide open floor plan that features a private and open backyard. New air conditioner 2024. Brand new walk in jetted tub. All new kitchen appliances, flooring, doors, cabinets, countertops, light fixtures, ceiling fans, kitchen sink, paint, vanities, tiled shower, Perfect turn key move in ready home. Washer and dryer are included. The garage has a new epoxy floor HOA fees include yard maintenance, water, sewer, trash, roof maintenance and replacement, exterior maintenance and insurance. Recreation Centers of Sun City includes swimming, tennis courts, pickleball courts, etc,.
Townhouse Details
Home Type
- Townhome
Est. Annual Taxes
- $991
Year Built
- Built in 1970
Lot Details
- 3,751 Sq Ft Lot
- 1 Common Wall
- Front and Back Yard Sprinklers
- Grass Covered Lot
HOA Fees
- $298 Monthly HOA Fees
Parking
- 2 Car Direct Access Garage
Home Design
- Twin Home
- Wood Frame Construction
- Spray Foam Insulation
- Composition Roof
- Siding
Interior Spaces
- 1,683 Sq Ft Home
- 1-Story Property
- Ceiling Fan
- Double Pane Windows
- ENERGY STAR Qualified Windows
Kitchen
- Kitchen Updated in 2024
- Eat-In Kitchen
- Granite Countertops
Flooring
- Floors Updated in 2024
- Tile Flooring
Bedrooms and Bathrooms
- 2 Bedrooms
- Bathroom Updated in 2024
- 2 Bathrooms
- Easy To Use Faucet Levers
Accessible Home Design
- Accessible Hallway
- Accessible Closets
- Doors with lever handles
- No Interior Steps
- Multiple Entries or Exits
- Stepless Entry
- Hard or Low Nap Flooring
Schools
- Thompson Ranch Elementary School
- Deer Valley Middle School
- Liberty High School
Utilities
- Cooling System Updated in 2024
- Refrigerated Cooling System
- Heating Available
- Plumbing System Updated in 2024
- Wiring Updated in 2024
- High Speed Internet
Additional Features
- Solar Power System
- Covered patio or porch
Listing and Financial Details
- Tax Lot 286
- Assessor Parcel Number 200-81-287
Community Details
Overview
- Association fees include roof repair, sewer, ground maintenance, street maintenance, front yard maint, trash, water, roof replacement, maintenance exterior
- The 22 Club Assoc. Association, Phone Number (623) 977-3860
- Built by Del Webb
- Sun City 20 Subdivision
Amenities
- Clubhouse
- Recreation Room
Recreation
- Golf Course Community
- Tennis Courts
- Fitness Center
- Heated Community Pool
- Community Spa
Map
Home Values in the Area
Average Home Value in this Area
Property History
| Date | Event | Price | Change | Sq Ft Price |
|---|---|---|---|---|
| 01/30/2025 01/30/25 | Sold | $325,000 | 0.0% | $193 / Sq Ft |
| 12/30/2024 12/30/24 | Pending | -- | -- | -- |
| 11/30/2024 11/30/24 | For Sale | $325,000 | -- | $193 / Sq Ft |
Tax History
| Year | Tax Paid | Tax Assessment Tax Assessment Total Assessment is a certain percentage of the fair market value that is determined by local assessors to be the total taxable value of land and additions on the property. | Land | Improvement |
|---|---|---|---|---|
| 2025 | $991 | $11,545 | -- | -- |
| 2024 | $841 | $10,995 | -- | -- |
| 2023 | $841 | $21,120 | $4,220 | $16,900 |
| 2022 | $791 | $17,380 | $3,470 | $13,910 |
| 2021 | $817 | $15,820 | $3,160 | $12,660 |
| 2020 | $796 | $13,880 | $2,770 | $11,110 |
| 2019 | $785 | $13,210 | $2,640 | $10,570 |
| 2018 | $756 | $11,730 | $2,340 | $9,390 |
| 2017 | $730 | $10,260 | $2,050 | $8,210 |
| 2016 | $684 | $8,360 | $1,670 | $6,690 |
| 2015 | $654 | $8,050 | $1,610 | $6,440 |
Mortgage History
| Date | Status | Loan Amount | Loan Type |
|---|---|---|---|
| Open | $166,000 | New Conventional | |
| Previous Owner | $93,000 | New Conventional |
Deed History
| Date | Type | Sale Price | Title Company |
|---|---|---|---|
| Warranty Deed | $325,000 | Security Title Agency | |
| Warranty Deed | $180,000 | American Title Service Agency | |
| Warranty Deed | $175,000 | American Title Service Agency | |
| Warranty Deed | -- | None Listed On Document | |
| Interfamily Deed Transfer | -- | -- | |
| Cash Sale Deed | $89,050 | United Title Agency |
Similar Homes in Sun City, AZ
Source: Arizona Regional Multiple Listing Service (ARMLS)
MLS Number: 6790053
APN: 200-81-287
- 14006 N Tumblebrook Way
- 13720 N 98th Ave Unit E
- 13806 N 98th Ave
- 13622 N 98th Ave Unit R
- 14202 N Lakeforest Dr
- 10050 W Lancaster Dr
- 9833 W Royal Ridge Dr
- 13232 N 98th Ave Unit G
- 13232 N 98th Ave Unit A
- 13608 N 98th Ave Unit Q
- 13608 N 98th Ave Unit M
- 10026 W Lancaster Dr
- 10072 W Lancaster Dr Unit 24B
- 10038 W Lancaster Dr
- 9926 W Lancaster Dr
- 10036 W Lancaster Dr
- 13705 N 98th Ave Unit B
- 13611 N 98th Ave Unit F
- 13611 N 98th Ave Unit D
- 9750 W Royal Ridge Dr
