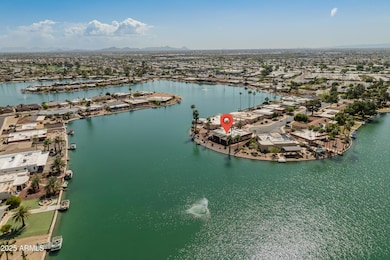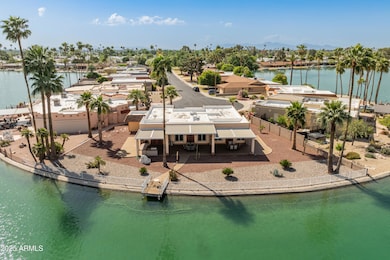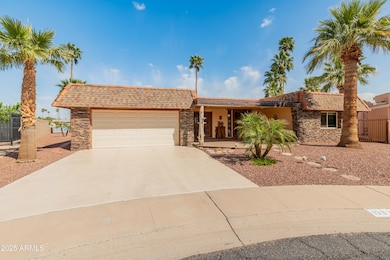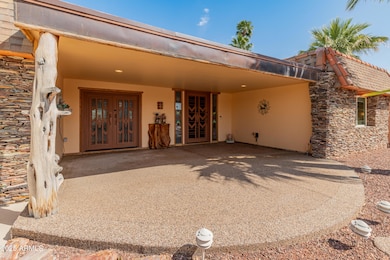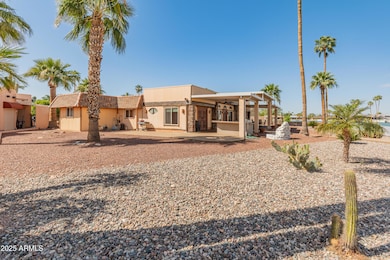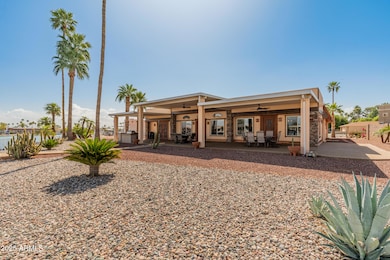
13839 N Crown Point Sun City, AZ 85351
Estimated payment $5,149/month
Highlights
- Golf Course Community
- Waterfront
- Clubhouse
- Fitness Center
- Mountain View
- Wood Flooring
About This Home
This stunning Dawn Lake property boasts one of the finest waterfront locations at 13839 N Crown Point Ct. in Sun City, AZ. Nestled in a quiet cul-de-sac, this Southwest Territorial-style home offers breathtaking views of the nearly 38-acre Dawn Lake. Enjoy serene sunsets, peaceful evening boat cruises, morning kayak outings, and excellent fishing right from your backyard.Designed for ultimate relaxation and entertainment, the expansive back patio overlooks almost 150 feet of lake frontage, providing ample space for outdoor activities on the 13,000 sq. ft. lot. Inside, this beautiful 2-bedroom, 2-bath home spans 2,800 square feet of thoughtfully designed living space.The home features custom stained glass accent windows, adding elegance and charm. The gourmet kitchen is equipped wi with high-end appliances and showcases Northern Arizona juniper countertops, bringing a distinctive natural beauty to the space. With a north-south orientation, this home offers a peaceful and private setting, making it a true lakeside retreat.
Home Details
Home Type
- Single Family
Est. Annual Taxes
- $4,100
Year Built
- Built in 1975
Lot Details
- 0.32 Acre Lot
- Waterfront
- Cul-De-Sac
- Wrought Iron Fence
- Partially Fenced Property
- Front and Back Yard Sprinklers
- Sprinklers on Timer
HOA Fees
- $183 Monthly HOA Fees
Parking
- 2 Car Garage
Home Design
- Santa Fe Architecture
- Roof Updated in 2023
- Wood Frame Construction
- Built-Up Roof
- Stone Exterior Construction
Interior Spaces
- 2,887 Sq Ft Home
- 1-Story Property
- Furnished
- Ceiling height of 9 feet or more
- Double Pane Windows
- Vinyl Clad Windows
- Mountain Views
Kitchen
- Eat-In Kitchen
- Built-In Microwave
- Kitchen Island
Flooring
- Wood
- Tile
Bedrooms and Bathrooms
- 2 Bedrooms
- 2 Bathrooms
Accessible Home Design
- No Interior Steps
Outdoor Features
- Outdoor Storage
- Built-In Barbecue
Schools
- Adult Elementary And Middle School
- Adult High School
Utilities
- Cooling System Updated in 2022
- Cooling Available
- Heating Available
- High Speed Internet
- Cable TV Available
Listing and Financial Details
- Tax Lot 3
- Assessor Parcel Number 200-81-785-B
Community Details
Overview
- Association fees include ground maintenance
- Colby Management Association, Phone Number (623) 977-3860
- Built by Dell Webb
- Sun City Subdivision
Amenities
- Clubhouse
- Recreation Room
Recreation
- Golf Course Community
- Tennis Courts
- Racquetball
- Fitness Center
- Heated Community Pool
- Community Spa
- Bike Trail
Map
Home Values in the Area
Average Home Value in this Area
Tax History
| Year | Tax Paid | Tax Assessment Tax Assessment Total Assessment is a certain percentage of the fair market value that is determined by local assessors to be the total taxable value of land and additions on the property. | Land | Improvement |
|---|---|---|---|---|
| 2025 | $4,100 | $47,753 | -- | -- |
| 2024 | $3,837 | $45,479 | -- | -- |
| 2023 | $3,837 | $57,210 | $11,440 | $45,770 |
| 2022 | $3,627 | $47,810 | $9,560 | $38,250 |
| 2021 | $3,708 | $47,270 | $9,450 | $37,820 |
| 2020 | $3,616 | $42,410 | $8,480 | $33,930 |
| 2019 | $3,564 | $42,520 | $8,500 | $34,020 |
| 2018 | $3,441 | $38,880 | $7,770 | $31,110 |
| 2017 | $3,327 | $37,860 | $7,570 | $30,290 |
| 2016 | $3,129 | $36,680 | $7,330 | $29,350 |
| 2015 | $2,982 | $33,460 | $6,690 | $26,770 |
Property History
| Date | Event | Price | Change | Sq Ft Price |
|---|---|---|---|---|
| 04/04/2025 04/04/25 | For Sale | $830,000 | -- | $287 / Sq Ft |
Deed History
| Date | Type | Sale Price | Title Company |
|---|---|---|---|
| Quit Claim Deed | -- | None Listed On Document | |
| Interfamily Deed Transfer | -- | None Available |
Mortgage History
| Date | Status | Loan Amount | Loan Type |
|---|---|---|---|
| Previous Owner | $318,500 | Fannie Mae Freddie Mac | |
| Previous Owner | $56,500 | Stand Alone Second | |
| Previous Owner | $50,000 | Unknown |
Similar Homes in the area
Source: Arizona Regional Multiple Listing Service (ARMLS)
MLS Number: 6843936
APN: 200-81-785B
- 13819 N Crown Point
- 14017 N Whispering Lake Dr
- 13851 N 103rd Ave
- 13605 N Redwood Dr
- 13620 N Hawthorn Dr
- 10105 W Bolivar Dr Unit 169
- 13614 N Hawthorn Dr
- 13621 N Emberwood Dr Unit 182
- 13834 N 103rd Ave Unit 18
- 10039 W Lancaster Dr Unit 24B
- 10072 W Lancaster Dr Unit 24B
- 13428 N Hawthorn Dr Unit 24B
- 10127 W Forrester Dr
- 13816 N 103rd Ave
- 10321 W Floriade Dr
- 13824 N Tan Tara Dr
- 10104 W Forrester Dr
- 10551 W Prairie Hills Cir
- 10050 W Lancaster Dr
- 10038 W Lancaster Dr

