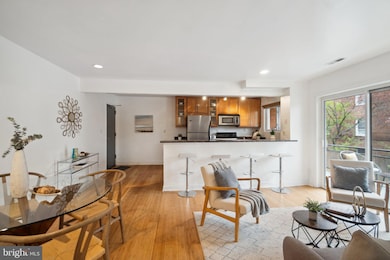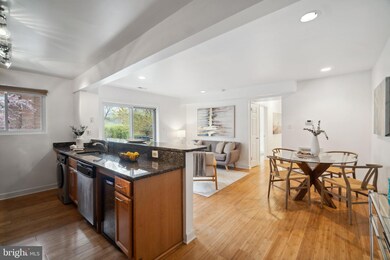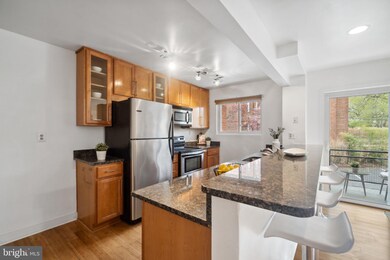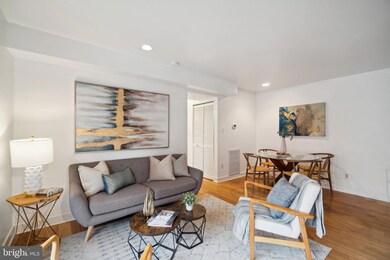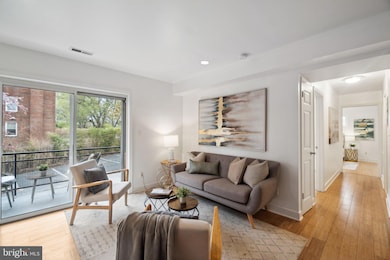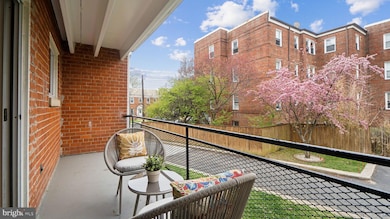
1384 Bryant St NE Unit 203 Washington, DC 20018
Brentwood NeighborhoodEstimated payment $2,478/month
Highlights
- Gated Community
- Bamboo Flooring
- Upgraded Countertops
- Open Floorplan
- Hydromassage or Jetted Bathtub
- 4-minute walk to Brentwood Recreation Center
About This Home
Stunning 2-Bedroom condo with private balcony and off-street parking— This is an incredible opportunity and All for Under $300K!
A rare opportunity to own a spacious and sun-drenched home in one of Brentwood’s most sought-after buildings—SKY Condos. This gated community offers secure off-street parking INCLUDED in the price!
Step into a bright and airy living space with bamboo floors throughout and an open-concept layout perfect for modern living. The corner unit design allows for abundant natural light, while the living room’s sliding glass doors lead to a large private balcony—ideal for relaxing or entertaining.
The kitchen is a chef’s dream, featuring expansive sleek granite countertops, a stylish breakfast bar with seating for 4, and premium stainless steel appliances. Plus, enjoy the convenience of a brand new in-unit washer/dryer!
Pet-friendly for up to two pets and so convenient to be able to walk dogs within the fenced community grounds. This home is perfectly positioned next to MidCity’s RIA development, a vibrant 20-acre destination with a town center, trendy retailers, top-tier dining, and lush public spaces. You can also walk to the Rhode Island Avenue metro station.
A smart investment for first-time buyers and savvy investors alike, this well-maintained community boasts a newer roof, beautifully landscaped grounds, and dedicated homeowners who take pride in their property.
There are grants for down payment and closing costs-ask your agent.
Don’t miss out on this exceptional opportunity—reach out for more details today!
Property Details
Home Type
- Condominium
Est. Annual Taxes
- $2,677
Year Built
- Built in 1974
Lot Details
- Backs To Open Common Area
- Wrought Iron Fence
- Property is Fully Fenced
- Landscaped
- Back and Side Yard
- Property is in excellent condition
HOA Fees
- $581 Monthly HOA Fees
Home Design
- Brick Exterior Construction
Interior Spaces
- 815 Sq Ft Home
- Property has 1 Level
- Open Floorplan
- Recessed Lighting
- Sliding Windows
- Combination Dining and Living Room
- Bamboo Flooring
Kitchen
- Galley Kitchen
- Breakfast Area or Nook
- Electric Oven or Range
- Built-In Microwave
- Dishwasher
- Stainless Steel Appliances
- Upgraded Countertops
- Disposal
Bedrooms and Bathrooms
- 2 Main Level Bedrooms
- 1 Full Bathroom
- Hydromassage or Jetted Bathtub
Laundry
- Laundry in unit
- Dryer
- Washer
Home Security
- Security Gate
- Exterior Cameras
Parking
- 1 Open Parking Space
- 1 Parking Space
- Parking Lot
- Off-Street Parking
- Parking Space Conveys
- Secure Parking
Outdoor Features
- Balcony
Schools
- Dunbar Senior High School
Utilities
- Central Air
- Heat Pump System
- Electric Water Heater
Listing and Financial Details
- Tax Lot 2031
- Assessor Parcel Number 3953//2031
Community Details
Overview
- Association fees include water
- Low-Rise Condominium
- Sky Condo
- Brentwood Community
- Brentwood Subdivision
Pet Policy
- Limit on the number of pets
- Pet Size Limit
- Dogs and Cats Allowed
Security
- Gated Community
Map
Home Values in the Area
Average Home Value in this Area
Tax History
| Year | Tax Paid | Tax Assessment Tax Assessment Total Assessment is a certain percentage of the fair market value that is determined by local assessors to be the total taxable value of land and additions on the property. | Land | Improvement |
|---|---|---|---|---|
| 2024 | $2,677 | $330,160 | $99,050 | $231,110 |
| 2023 | $2,731 | $336,000 | $100,800 | $235,200 |
| 2022 | $2,618 | $321,770 | $96,530 | $225,240 |
| 2021 | $2,582 | $317,110 | $95,130 | $221,980 |
| 2020 | $2,602 | $306,130 | $91,840 | $214,290 |
| 2019 | $2,330 | $274,170 | $82,250 | $191,920 |
| 2018 | $2,241 | $263,680 | $0 | $0 |
| 2017 | $1,400 | $164,760 | $0 | $0 |
| 2016 | $1,272 | $149,690 | $0 | $0 |
| 2015 | $1,272 | $149,690 | $0 | $0 |
| 2014 | -- | $147,470 | $0 | $0 |
Property History
| Date | Event | Price | Change | Sq Ft Price |
|---|---|---|---|---|
| 04/03/2025 04/03/25 | For Sale | $299,900 | 0.0% | $368 / Sq Ft |
| 03/03/2025 03/03/25 | Price Changed | $299,900 | -1.7% | $368 / Sq Ft |
| 01/08/2025 01/08/25 | For Sale | $305,000 | -- | $374 / Sq Ft |
Deed History
| Date | Type | Sale Price | Title Company |
|---|---|---|---|
| Warranty Deed | $337,000 | -- |
Mortgage History
| Date | Status | Loan Amount | Loan Type |
|---|---|---|---|
| Open | $220,000 | New Conventional | |
| Closed | $263,640 | New Conventional | |
| Closed | $269,600 | New Conventional |
Similar Homes in Washington, DC
Source: Bright MLS
MLS Number: DCDC2193664
APN: 3953-2031
- 1372 Bryant St NE Unit 2
- 1372 Bryant St NE Unit 4
- 1372 Bryant St NE Unit 204
- 1384 Bryant St NE Unit 203
- 1342 Downing St NE
- 2315 13th Place NE
- 1332 Bryant St NE Unit 3
- 1390 Bryant St NE Unit 201
- 1312 Adams St NE
- 1314 Downing Place NE
- 1317 Adams St NE Unit 3
- 1415 Downing St NE
- 1336 W St NE
- 1511 Montana Ave NE
- 1515 Montana Ave NE
- 1022 Bryant St NE
- 2238 15th St NE
- 2236 15th St NE
- 1512 Montana Ave NE
- 1520 Montana Ave NE

