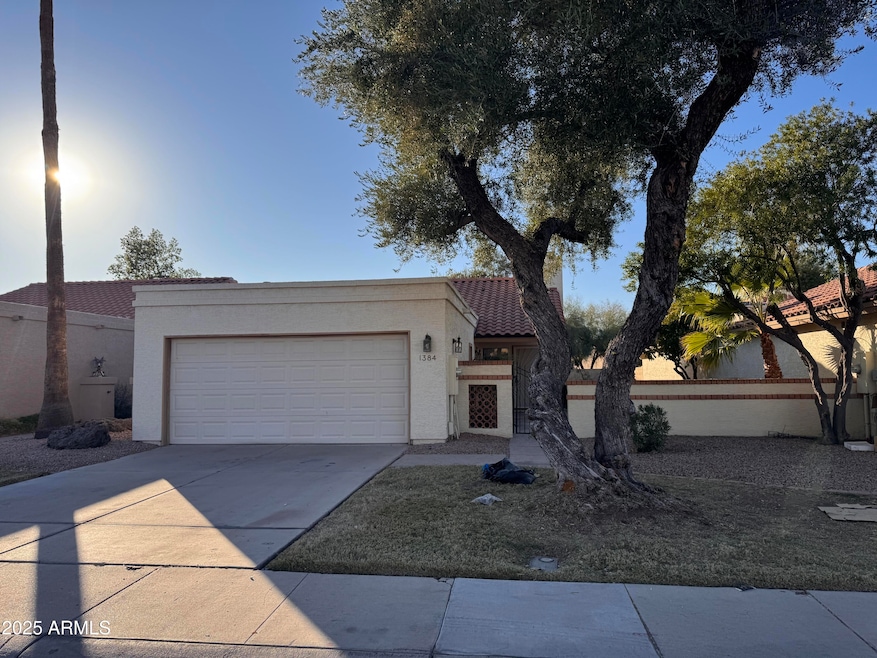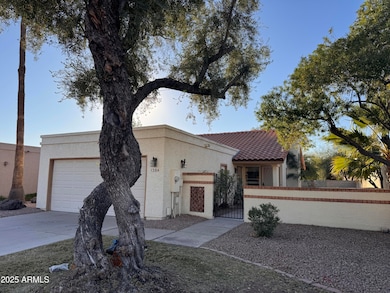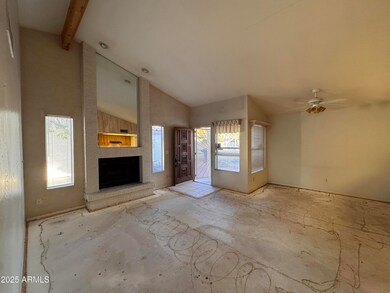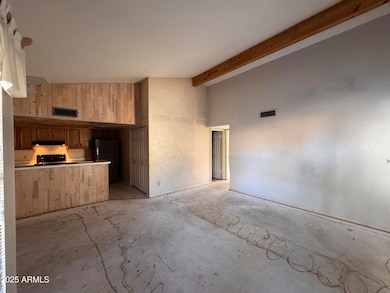
1384 N Santa Anna Ct Chandler, AZ 85224
Central Ridge NeighborhoodHighlights
- Vaulted Ceiling
- Spanish Architecture
- Cul-De-Sac
- Chandler Traditional Academy - Goodman Rated A
- 1 Fireplace
- Cooling Available
About This Home
As of March 2025Spectacular Chandler location, a few blocks walking distance to elementary, Jr High, and Seton Catholic High. This 2 bedroom, 2 bathroom home sits on a large lot and feature vaulted ceiling with exposed beam, fireplace, inside laundry, and 2 car garage. AC is newer and roof in good condition. Community pool, spa, & front yard is maintained by HOA. Quick access to the 101, 202, & Hwy 60, near great shopping, dining, and entertainment. End buyer can do carpet/paint and bathrooms or go full tilt and do kitchen for maximum equity play.
Home Details
Home Type
- Single Family
Est. Annual Taxes
- $1,106
Year Built
- Built in 1982
Lot Details
- 6,194 Sq Ft Lot
- Desert faces the front of the property
- Cul-De-Sac
- Block Wall Fence
HOA Fees
- $93 Monthly HOA Fees
Parking
- 2 Car Garage
Home Design
- Spanish Architecture
- Fixer Upper
- Wood Frame Construction
- Tile Roof
- Composition Roof
- Stucco
Interior Spaces
- 1,043 Sq Ft Home
- 1-Story Property
- Vaulted Ceiling
- 1 Fireplace
Bedrooms and Bathrooms
- 2 Bedrooms
- 2 Bathrooms
Schools
- Chandler Traditional Academy - Goodman Elementary School
- John M Andersen Jr High Middle School
- Chandler High School
Utilities
- Cooling Available
- Heating Available
Community Details
- Association fees include ground maintenance
- Trestle Management Association, Phone Number (480) 422-0888
- Built by SILVERGATE HOMES
- Silvergate 3 Unit 1 Subdivision
Listing and Financial Details
- Tax Lot 39
- Assessor Parcel Number 302-80-190
Map
Home Values in the Area
Average Home Value in this Area
Property History
| Date | Event | Price | Change | Sq Ft Price |
|---|---|---|---|---|
| 03/24/2025 03/24/25 | Sold | $325,000 | 0.0% | $312 / Sq Ft |
| 02/14/2025 02/14/25 | Pending | -- | -- | -- |
| 02/13/2025 02/13/25 | For Sale | $325,000 | -- | $312 / Sq Ft |
Tax History
| Year | Tax Paid | Tax Assessment Tax Assessment Total Assessment is a certain percentage of the fair market value that is determined by local assessors to be the total taxable value of land and additions on the property. | Land | Improvement |
|---|---|---|---|---|
| 2025 | $1,106 | $14,393 | -- | -- |
| 2024 | $1,083 | $13,707 | -- | -- |
| 2023 | $1,083 | $27,620 | $5,520 | $22,100 |
| 2022 | $1,045 | $20,460 | $4,090 | $16,370 |
| 2021 | $1,095 | $19,430 | $3,880 | $15,550 |
| 2020 | $1,090 | $17,220 | $3,440 | $13,780 |
| 2019 | $1,049 | $16,530 | $3,300 | $13,230 |
| 2018 | $1,015 | $14,230 | $2,840 | $11,390 |
| 2017 | $946 | $12,620 | $2,520 | $10,100 |
| 2016 | $912 | $12,220 | $2,440 | $9,780 |
| 2015 | $883 | $11,250 | $2,250 | $9,000 |
Mortgage History
| Date | Status | Loan Amount | Loan Type |
|---|---|---|---|
| Previous Owner | $100,850 | New Conventional |
Deed History
| Date | Type | Sale Price | Title Company |
|---|---|---|---|
| Warranty Deed | $325,000 | Security Title Agency | |
| Warranty Deed | $104,000 | Lawyers Title Of Arizona Inc |
Similar Homes in the area
Source: Arizona Regional Multiple Listing Service (ARMLS)
MLS Number: 6820377
APN: 302-80-190
- 1356 N Los Altos Dr
- 2131 W Ironwood Dr
- 1970 W Park Place
- 1365 N El Dorado Dr
- 1853 W Estrella Dr
- 1720 W Orchid Ln
- 2247 W Highland St Unit 4
- 2327 W Rockwell Ct
- 2164 W Megan St
- 2416 W Stottler Dr
- 1571 W Orchid Ln
- 1825 W Ray Rd Unit 2074
- 1825 W Ray Rd Unit 2092
- 1825 W Ray Rd Unit 2123
- 1825 W Ray Rd Unit 1063
- 1825 W Ray Rd Unit 1068
- 1825 W Ray Rd Unit 1058
- 1825 W Ray Rd Unit 1148
- 1825 W Ray Rd Unit 2031
- 1825 W Ray Rd Unit 2132






