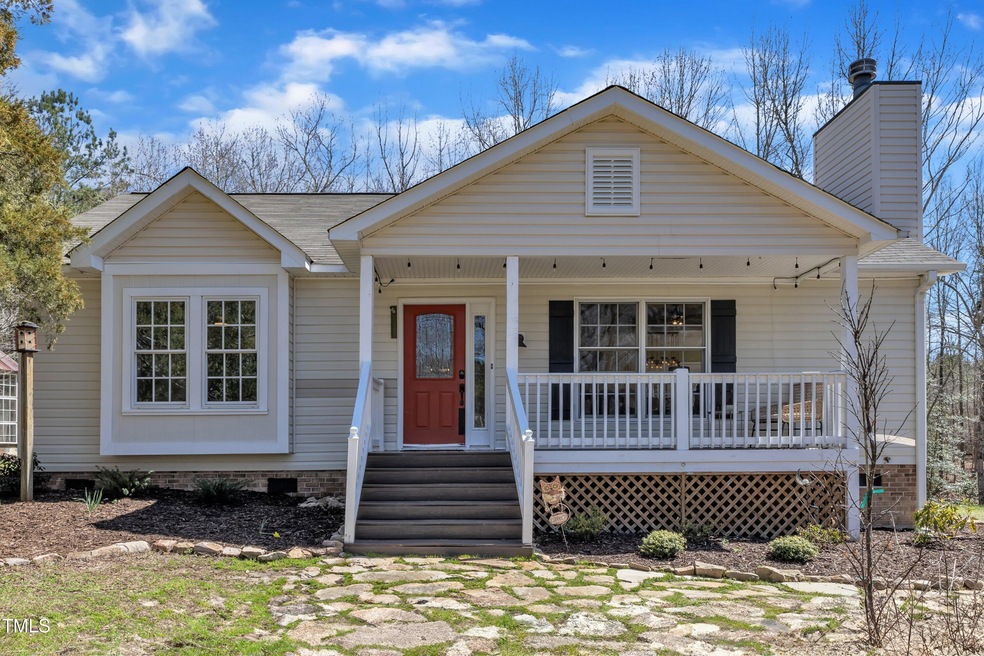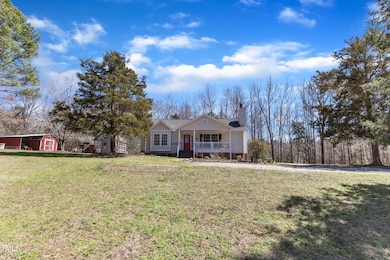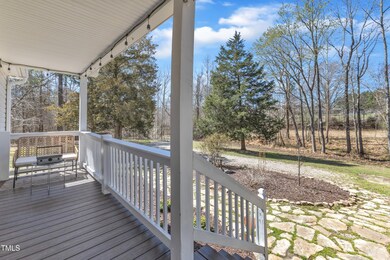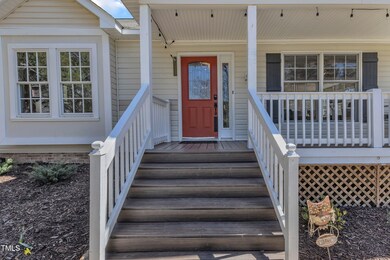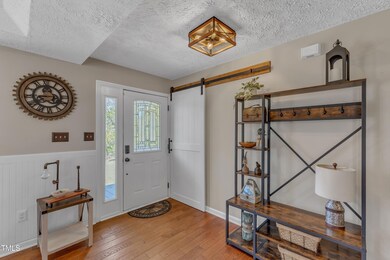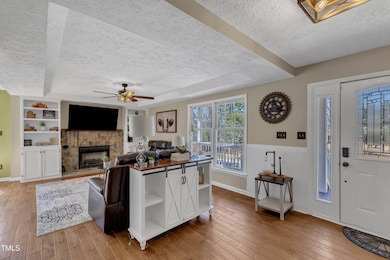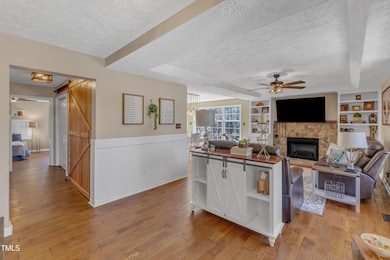1384 Sims Bridge Rd Kittrell, NC 27544
Estimated payment $1,890/month
Highlights
- Greenhouse
- Farm
- Private Yard
- Deck
- Granite Countertops
- No HOA
About This Home
Looking for privacy with no restrictions? Look no further! Come see this charming farmhouse retreat on 4+ Acres! Step into a warm and inviting living room with a wood-burning fireplace, trey ceiling & built-in bookcases & storage. The space flows effortlessly into the eat-in kitchen, featuring a farmhouse sink, stunning lighting fixtures, granite counters & stainless steel appliances. Gorgeous engineered hardwoods run throughout the home for a timeless look. The primary bedroom features a huge walk-in closet, private bath & direct access to the covered deck. Two secondary bedrooms share a full hall bath. The laundry room offers extra storage and a stylish barn door. Enjoy the great outdoors on the partially covered, no-maintenance deck with a louvered roof! The enchanting greenhouse, crafted from restored windows, offers a dreamy escape. Need storage? You'll love the shed & covered storage area for all your farming equipment. There's also ample space for gardening and a chicken coop ready to go! Don't miss this private oasis with endless possibilities!
Property Details
Home Type
- Modular Prefabricated Home
Est. Annual Taxes
- $1,647
Year Built
- Built in 2000
Lot Details
- 4.22 Acre Lot
- Poultry Coop
- Electric Fence
- Many Trees
- Private Yard
- Garden
Home Design
- Shingle Roof
- Vinyl Siding
Interior Spaces
- 1,412 Sq Ft Home
- 1-Story Property
- Built-In Features
- Bookcases
- Ceiling Fan
- Fireplace
- Entrance Foyer
- Living Room
- Combination Kitchen and Dining Room
- Storage
- Basement
- Crawl Space
- Pull Down Stairs to Attic
Kitchen
- Eat-In Kitchen
- Electric Range
- Microwave
- Dishwasher
- Granite Countertops
Flooring
- Laminate
- Vinyl
Bedrooms and Bathrooms
- 3 Bedrooms
- Walk-In Closet
- 2 Full Bathrooms
- Separate Shower in Primary Bathroom
- Bathtub with Shower
- Walk-in Shower
Laundry
- Laundry Room
- Laundry on main level
Parking
- 4 Parking Spaces
- Private Driveway
- 4 Open Parking Spaces
Outdoor Features
- Deck
- Covered patio or porch
- Greenhouse
- Outdoor Storage
- Outbuilding
Schools
- Franklinton Elementary And Middle School
- Franklinton High School
Farming
- Farm
Utilities
- Central Air
- Heating System Uses Wood
- Heat Pump System
- Well
- Septic Tank
Community Details
- No Home Owners Association
Listing and Financial Details
- Assessor Parcel Number 09854
Map
Home Values in the Area
Average Home Value in this Area
Tax History
| Year | Tax Paid | Tax Assessment Tax Assessment Total Assessment is a certain percentage of the fair market value that is determined by local assessors to be the total taxable value of land and additions on the property. | Land | Improvement |
|---|---|---|---|---|
| 2024 | $1,647 | $260,570 | $92,100 | $168,470 |
| 2023 | $1,344 | $141,840 | $26,750 | $115,090 |
| 2022 | $1,334 | $141,840 | $26,750 | $115,090 |
| 2021 | $1,334 | $141,840 | $26,750 | $115,090 |
| 2020 | $1,328 | $141,840 | $26,750 | $115,090 |
| 2019 | $1,318 | $141,840 | $26,750 | $115,090 |
| 2018 | $1,316 | $141,840 | $26,750 | $115,090 |
| 2017 | $1,260 | $123,220 | $26,190 | $97,030 |
| 2016 | $1,281 | $123,220 | $26,190 | $97,030 |
| 2015 | $1,281 | $123,220 | $26,190 | $97,030 |
| 2014 | $1,192 | $123,220 | $26,190 | $97,030 |
Property History
| Date | Event | Price | Change | Sq Ft Price |
|---|---|---|---|---|
| 03/22/2025 03/22/25 | Pending | -- | -- | -- |
| 03/20/2025 03/20/25 | For Sale | $319,900 | -- | $227 / Sq Ft |
Deed History
| Date | Type | Sale Price | Title Company |
|---|---|---|---|
| Special Warranty Deed | -- | None Listed On Document | |
| Deed | $135,000 | -- |
Mortgage History
| Date | Status | Loan Amount | Loan Type |
|---|---|---|---|
| Previous Owner | $25,000 | Credit Line Revolving | |
| Previous Owner | $122,400 | New Conventional | |
| Previous Owner | $15,300 | Unknown |
Source: Doorify MLS
MLS Number: 10083633
APN: 009854
- . Perry Way
- 1855 W West River Rd
- 55 Basil Ct
- 25 Basil Ct
- 706 Dyking Rd
- 1779 Walter Grissom Rd
- 2747 Nc 39 Hwy N
- 0 Montgomery Rd Unit 10022125
- 525 Montgomery Rd
- 615 Woodland Trail
- 25 Carlton Ln
- Lot3e Oak Forest Ln
- 306 Smoketree Way
- 85 Applecross Dr
- 80 Somerset Dr
- 10 Saddletree Dr
- 6663 N Carolina 56
- 301 W College St
- 103 Beam Cir
- 303 King St
