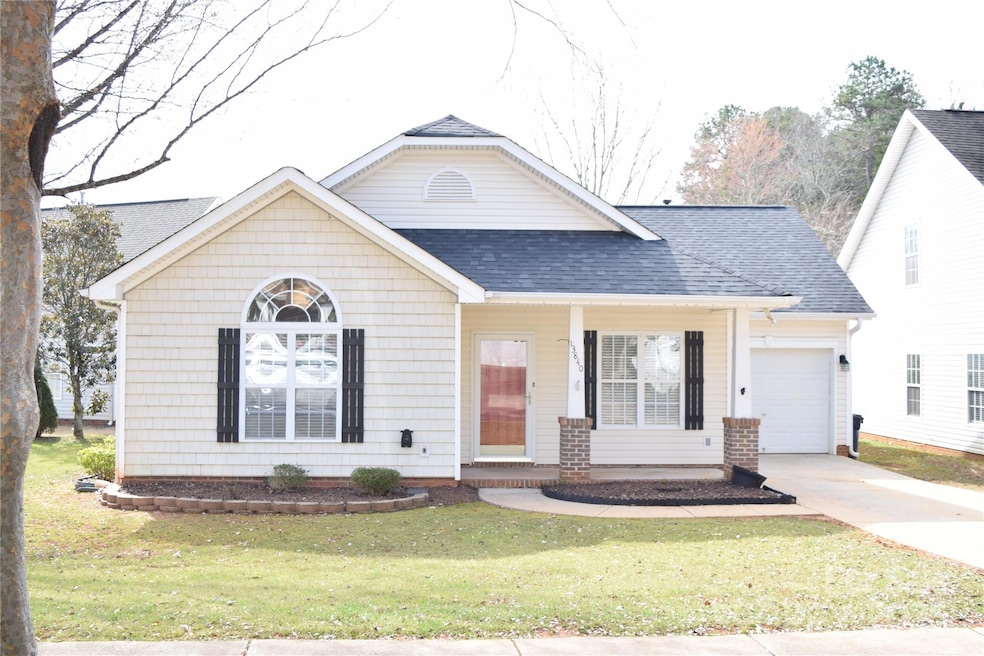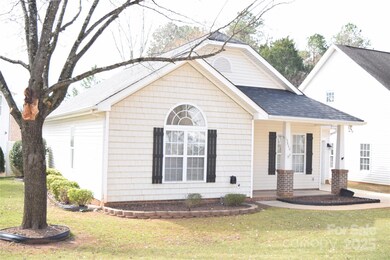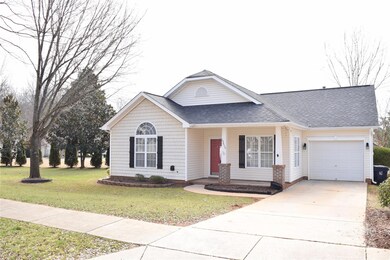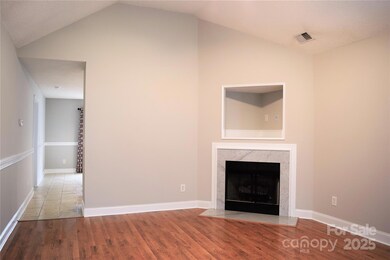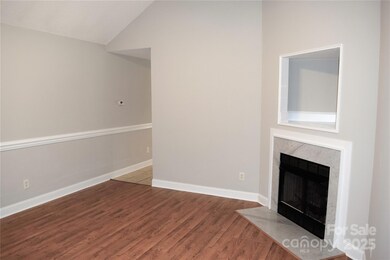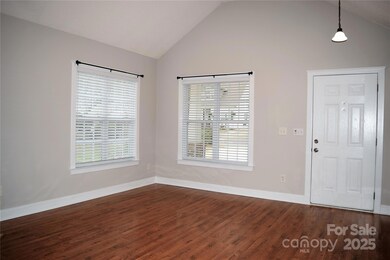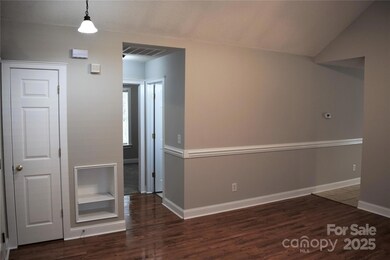
13840 Hastings Farm Rd Huntersville, NC 28078
Highlights
- Transitional Architecture
- 1 Car Attached Garage
- Patio
- Front Porch
- Walk-In Closet
- Garden Bath
About This Home
As of March 2025Great split bedroom ranch home in quiet community, close to shopping and interstate.
New roof in 2024. New Water heater 2024. Spacious primary suite with vaulted ceiling and ensuite shower. Laminate floors in main living area with Tile floors in kitchen & dining areas. Fenced back yard. Cozy front covered porch. This one won't last long!
Last Agent to Sell the Property
LKN Property Pros LLC Brokerage Email: lknagents@gmail.com License #189509
Co-Listed By
LKN Property Pros LLC Brokerage Email: lknagents@gmail.com License #246576
Home Details
Home Type
- Single Family
Est. Annual Taxes
- $1,656
Year Built
- Built in 2001
Lot Details
- Privacy Fence
- Back Yard Fenced
HOA Fees
- $12 Monthly HOA Fees
Parking
- 1 Car Attached Garage
- Front Facing Garage
- Driveway
Home Design
- Transitional Architecture
- Slab Foundation
- Vinyl Siding
Interior Spaces
- 1,250 Sq Ft Home
- 1-Story Property
- Great Room with Fireplace
- Electric Dryer Hookup
Kitchen
- Oven
- Microwave
- Dishwasher
- Kitchen Island
Flooring
- Laminate
- Tile
Bedrooms and Bathrooms
- 3 Main Level Bedrooms
- Walk-In Closet
- 2 Full Bathrooms
- Garden Bath
Outdoor Features
- Patio
- Front Porch
Schools
- Barnette Elementary School
- Francis Bradley Middle School
- Hopewell High School
Utilities
- Central Heating and Cooling System
- Heating System Uses Natural Gas
- Cable TV Available
Community Details
- Hagers Ferry HOA
- Hagers Ferry Subdivision
- Mandatory home owners association
Listing and Financial Details
- Assessor Parcel Number 013-142-12
Map
Home Values in the Area
Average Home Value in this Area
Property History
| Date | Event | Price | Change | Sq Ft Price |
|---|---|---|---|---|
| 03/18/2025 03/18/25 | Sold | $358,000 | -0.5% | $286 / Sq Ft |
| 02/27/2025 02/27/25 | For Sale | $359,900 | 0.0% | $288 / Sq Ft |
| 03/26/2020 03/26/20 | Rented | $1,395 | 0.0% | -- |
| 03/24/2020 03/24/20 | Price Changed | $1,395 | -3.8% | $1 / Sq Ft |
| 03/16/2020 03/16/20 | For Rent | $1,450 | +5.5% | -- |
| 04/17/2019 04/17/19 | Rented | $1,375 | 0.0% | -- |
| 04/12/2019 04/12/19 | For Rent | $1,375 | +1.9% | -- |
| 04/29/2017 04/29/17 | Rented | $1,350 | 0.0% | -- |
| 04/27/2017 04/27/17 | Under Contract | -- | -- | -- |
| 04/21/2017 04/21/17 | For Rent | $1,350 | 0.0% | -- |
| 04/15/2016 04/15/16 | Rented | $1,350 | -3.6% | -- |
| 04/11/2016 04/11/16 | Under Contract | -- | -- | -- |
| 04/01/2016 04/01/16 | For Rent | $1,400 | -- | -- |
Tax History
| Year | Tax Paid | Tax Assessment Tax Assessment Total Assessment is a certain percentage of the fair market value that is determined by local assessors to be the total taxable value of land and additions on the property. | Land | Improvement |
|---|---|---|---|---|
| 2023 | $1,656 | $283,700 | $75,000 | $208,700 |
| 2022 | $1,656 | $193,200 | $60,000 | $133,200 |
| 2021 | $1,656 | $193,200 | $60,000 | $133,200 |
| 2020 | $1,656 | $193,200 | $60,000 | $133,200 |
| 2019 | $1,773 | $193,200 | $60,000 | $133,200 |
| 2018 | $1,574 | $129,600 | $35,000 | $94,600 |
| 2017 | $1,548 | $129,600 | $35,000 | $94,600 |
| 2016 | $1,545 | $129,600 | $35,000 | $94,600 |
| 2015 | $1,541 | $129,600 | $35,000 | $94,600 |
| 2014 | $1,539 | $0 | $0 | $0 |
Mortgage History
| Date | Status | Loan Amount | Loan Type |
|---|---|---|---|
| Previous Owner | $116,100 | New Conventional | |
| Previous Owner | $40,500 | Stand Alone Second | |
| Previous Owner | $122,400 | Purchase Money Mortgage | |
| Previous Owner | $30,600 | Stand Alone Second | |
| Previous Owner | $15,000 | Credit Line Revolving | |
| Previous Owner | $135,558 | VA |
Deed History
| Date | Type | Sale Price | Title Company |
|---|---|---|---|
| Warranty Deed | $358,000 | None Listed On Document | |
| Special Warranty Deed | -- | None Available | |
| Deed | -- | None Available | |
| Warranty Deed | $153,000 | Chicago Title Insurance Co | |
| Warranty Deed | $133,000 | -- | |
| Warranty Deed | $53,500 | -- |
Similar Homes in Huntersville, NC
Source: Canopy MLS (Canopy Realtor® Association)
MLS Number: 4223549
APN: 013-142-12
- 14131 Lea Point Ct
- 14130 Lea Point Ct
- 13924 Island Dr
- 13108 Brooklyn Skylar Way
- 13109 Brooklyn Skylar Way
- 11112 Benjamin Smith Ave
- 11015 Benjamin Smith Ave
- 5808 McDowell Run Dr
- 15925 Henry Ln
- 15003 N Carolina 73
- 15015 N Carolina 73
- 15921 Cramur Dr
- 15919 Sunset Dr
- 14520 Beatties Ford Rd
- 16112 Terry Ln
- 14917 Dewpoint Place
- 7909 Parknoll Dr
- 6316 Glengarrie Ln
- 5039 Eliza Long Wilkie Dr
- 15513 Nc 73 Hwy
