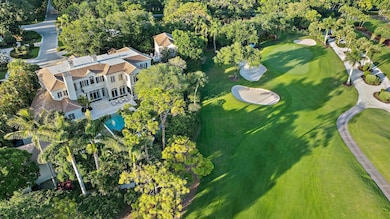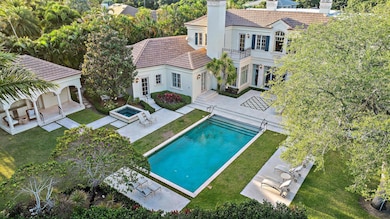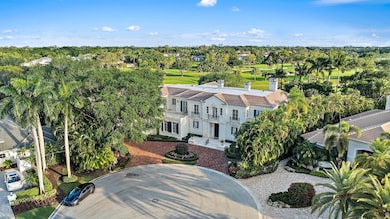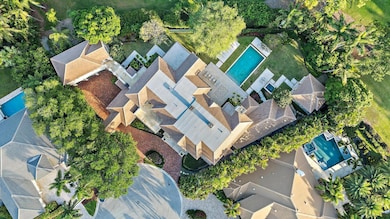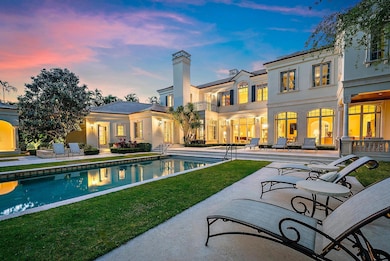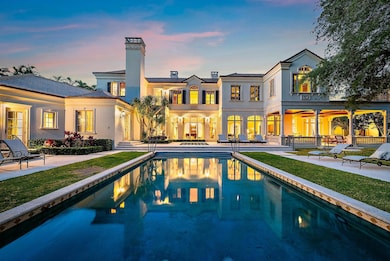13840 Le Mans Way Palm Beach Gardens, FL 33410
Frenchman's Creek NeighborhoodEstimated payment $68,294/month
Highlights
- Beach
- Golf Course Community
- Gated with Attendant
- William T. Dwyer High School Rated A-
- Community Cabanas
- Home Theater
About This Home
A must see! This European-inspired, 7-bedroom, custom estate home sits on .65 acres at the end of a quiet cul-de-sac, backing onto the 16th fairway of the north course of Frenchman's Creek. Upon entering the main house, it is evident that no expense was spared. You are greeted by a double staircase and a gorgeous view of the backyard - a perfect setting to entertain! The sprawling lawns, pool, hot tub and outdoor kitchen are complimented by a separate cabana with sauna, bathroom and space to add a cold plunge. The home's well-designed floor plan includes an expansive downstairs owners' suite including sitting room, fireplaces, and spacious his and her bathrooms and custom closets; a library, 2 living rooms, formal and informal dining rooms, chef's kitchen, wine room, bar,
Home Details
Home Type
- Single Family
Est. Annual Taxes
- $145,032
Year Built
- Built in 2004
Lot Details
- 0.65 Acre Lot
- Sprinkler System
HOA Fees
- $1,893 Monthly HOA Fees
Parking
- 5 Car Garage
- Garage Apartment
- Circular Driveway
Home Design
- Concrete Roof
- Stone
Interior Spaces
- 11,679 Sq Ft Home
- 2-Story Property
- Elevator
- Wet Bar
- Central Vacuum
- Furnished or left unfurnished upon request
- Built-In Features
- Bar
- High Ceiling
- Decorative Fireplace
- Blinds
- French Doors
- Entrance Foyer
- Formal Dining Room
- Home Theater
- Den
- Recreation Room
- Sauna
- Golf Course Views
Kitchen
- Breakfast Area or Nook
- Gas Range
- Microwave
- Dishwasher
- Disposal
Flooring
- Wood
- Carpet
- Marble
- Tile
Bedrooms and Bathrooms
- 7 Bedrooms
- Walk-In Closet
- In-Law or Guest Suite
- Bidet
- Roman Tub
- Separate Shower in Primary Bathroom
Laundry
- Dryer
- Washer
- Laundry Tub
Home Security
- Home Security System
- Impact Glass
Pool
- In Ground Spa
- Private Pool
- Gunite Spa
Outdoor Features
- Balcony
- Open Patio
- Outdoor Grill
Utilities
- Central Heating and Cooling System
- Co-Op Membership Included
- Electric Water Heater
Listing and Financial Details
- Assessor Parcel Number 2434130030000180
Community Details
Overview
- Association fees include common areas, cable TV, recreation facilities, reserve fund, security
- Private Membership Available
- Frenchmans Creek Subdivision
Amenities
- Clubhouse
- Game Room
Recreation
- Beach
- Golf Course Community
- Tennis Courts
- Pickleball Courts
- Community Cabanas
- Community Pool
- Community Spa
- Putting Green
Security
- Gated with Attendant
- Resident Manager or Management On Site
Map
Home Values in the Area
Average Home Value in this Area
Tax History
| Year | Tax Paid | Tax Assessment Tax Assessment Total Assessment is a certain percentage of the fair market value that is determined by local assessors to be the total taxable value of land and additions on the property. | Land | Improvement |
|---|---|---|---|---|
| 2024 | $145,032 | $8,068,946 | -- | -- |
| 2023 | $71,109 | $3,934,600 | $0 | $0 |
| 2022 | $71,196 | $3,820,000 | $0 | $0 |
| 2021 | $71,926 | $3,708,738 | $0 | $0 |
| 2020 | $71,547 | $3,657,533 | $0 | $0 |
| 2019 | $70,702 | $3,575,301 | $0 | $0 |
| 2018 | $67,664 | $3,508,637 | $0 | $0 |
| 2017 | $67,490 | $3,436,471 | $0 | $0 |
| 2016 | $67,740 | $3,365,789 | $0 | $0 |
| 2015 | $69,346 | $3,342,392 | $0 | $0 |
| 2014 | $70,043 | $3,319,365 | $0 | $0 |
Property History
| Date | Event | Price | Change | Sq Ft Price |
|---|---|---|---|---|
| 04/08/2025 04/08/25 | For Sale | $9,750,000 | -- | $835 / Sq Ft |
Deed History
| Date | Type | Sale Price | Title Company |
|---|---|---|---|
| Warranty Deed | $1,500,000 | -- |
Source: BeachesMLS
MLS Number: R11079733
APN: 52-43-41-30-03-000-0180
- 13850 Parc Dr
- 13890 Parc Dr
- 2927 Rhone Dr
- 136 Bears Club Dr
- 13759 Parc Dr
- 13769 Parc Dr
- 13614 Rhone Cir Unit Lot B
- 13614 Rhone Cir
- 13590 Verde Dr
- 2873 N Miller Dr
- 2787 Calais Dr
- 157 Oakwood Ln
- 146 Bears Club Dr
- 204 Royal Tern Ct
- 46 Princewood Ln
- 2720 Donald Ross Rd Unit 406
- 2720 Donald Ross Rd Unit 203
- 2720 Donald Ross Rd Unit 301
- 437 Via Del Orso Dr
- 13668 Rivoli Dr

