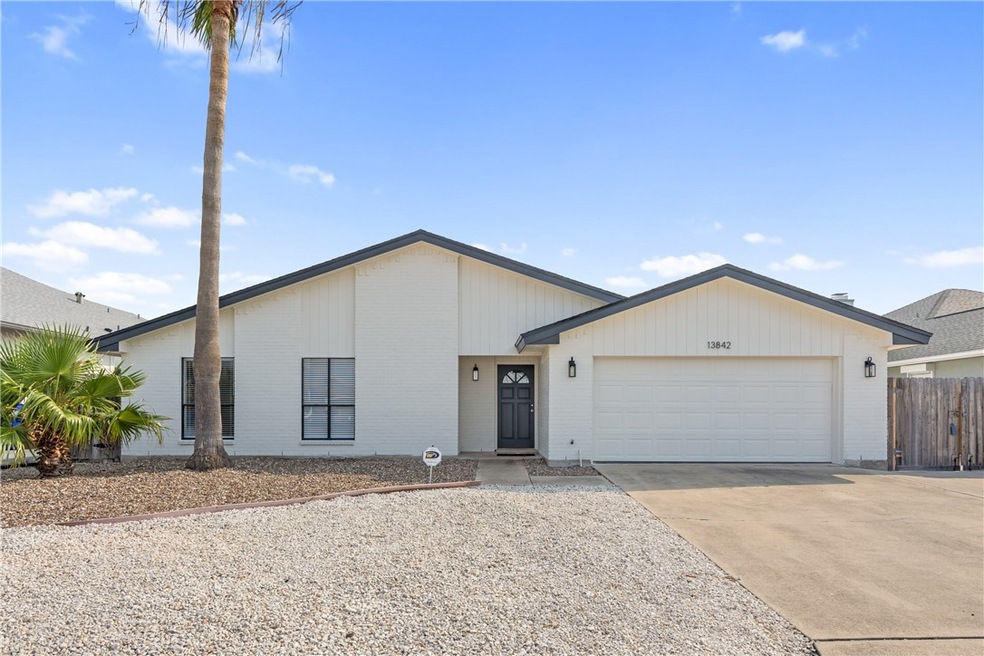
13842 Halyard Dr Corpus Christi, TX 78418
Padre Island NeighborhoodHighlights
- Water Views
- Docks
- Property fronts a channel
- Flour Bluff Intermediate Rated A-
- Canal Access
- 2-minute walk to Aquarius Park
About This Home
As of December 2024Meticulously maintained North Padre Island, Waterfront home now ready for new owners. Completely renovated inside and out with Brand New Roof, this home is sure to delight even the pickiest of buyers. Chefs kitchen overlooks living and dining and offers granite countertops, stainless steel appliances, island, and plenty of counter space for cooking and entertaining. The Living area offers a wood burning, brick fireplace that overlooks spacious enclosed patio with views of the canal. Primary suite is in a private section of the home with updated walk in shower, dual vanities and private patio exit. Split bedrooms with updated guest bathroom have spacious size rooms and ample storage in closets. Huge screened in patio off the back of the home that overlooks boat dock, and fish cleaning station. Plenty of room to add a pool if someone wants and lots of room for animal and children to play. Life is short, BUY the BEACH HOUSE!
Home Details
Home Type
- Single Family
Est. Annual Taxes
- $11,036
Year Built
- Built in 1990
Lot Details
- 7,200 Sq Ft Lot
- Lot Dimensions are 60x120
- Property fronts a channel
- Private Entrance
- Wood Fence
- Landscaped
HOA Fees
- $58 Monthly HOA Fees
Parking
- 2 Car Garage
- Converted Garage
Home Design
- Brick Exterior Construction
- Slab Foundation
- Shingle Roof
Interior Spaces
- 1,553 Sq Ft Home
- 1-Story Property
- Wood Burning Fireplace
- Laminate Flooring
- Water Views
- Washer
Kitchen
- Breakfast Bar
- Range Hood
- Microwave
- Dishwasher
- Disposal
Bedrooms and Bathrooms
- 3 Bedrooms
- Split Bedroom Floorplan
- 2 Full Bathrooms
Home Security
- Monitored
- Fire and Smoke Detector
Outdoor Features
- Canal Access
- Docks
- Deck
- Enclosed patio or porch
Schools
- Flour Bluff Elementary And Middle School
- Flour Bluff High School
Utilities
- Central Heating and Cooling System
Community Details
- Association fees include boat ramp
- Barataria Bay #4 Subdivision
Listing and Financial Details
- Legal Lot and Block 5 / 8
Map
Home Values in the Area
Average Home Value in this Area
Property History
| Date | Event | Price | Change | Sq Ft Price |
|---|---|---|---|---|
| 12/20/2024 12/20/24 | Sold | -- | -- | -- |
| 12/04/2024 12/04/24 | Pending | -- | -- | -- |
| 09/20/2024 09/20/24 | Price Changed | $549,900 | -6.0% | $354 / Sq Ft |
| 07/12/2024 07/12/24 | Price Changed | $584,900 | -8.6% | $377 / Sq Ft |
| 06/08/2024 06/08/24 | For Sale | $639,900 | -- | $412 / Sq Ft |
Tax History
| Year | Tax Paid | Tax Assessment Tax Assessment Total Assessment is a certain percentage of the fair market value that is determined by local assessors to be the total taxable value of land and additions on the property. | Land | Improvement |
|---|---|---|---|---|
| 2024 | $11,036 | $548,436 | $234,065 | $314,371 |
| 2023 | $11,505 | $586,858 | $234,065 | $352,793 |
| 2022 | $9,919 | $430,239 | $136,838 | $293,401 |
| 2021 | $9,029 | $367,845 | $122,434 | $245,411 |
| 2020 | $8,447 | $344,630 | $122,434 | $222,196 |
| 2019 | $8,134 | $324,198 | $122,434 | $201,764 |
| 2018 | $7,829 | $317,000 | $122,434 | $194,566 |
| 2016 | $8,013 | $344,357 | $122,434 | $221,923 |
| 2015 | $6,122 | $329,376 | $122,434 | $206,942 |
| 2014 | $6,122 | $311,953 | $111,631 | $200,322 |
Mortgage History
| Date | Status | Loan Amount | Loan Type |
|---|---|---|---|
| Open | $518,111 | New Conventional | |
| Previous Owner | $185,000 | New Conventional | |
| Previous Owner | $235,370 | FHA | |
| Previous Owner | $245,361 | FHA |
Deed History
| Date | Type | Sale Price | Title Company |
|---|---|---|---|
| Deed | -- | San Jacinto Title | |
| Vendors Lien | -- | San Jacinto Title Closing Of |
Similar Homes in Corpus Christi, TX
Source: South Texas MLS
MLS Number: 442236
APN: 188609
- 13845 Halyard Dr
- 13829 Halyard Dr
- 13818 Halyard Dr
- 13817 Halyard Dr
- 14929 Aquarius St
- 14930 Aquarius St
- 13829 Doubloon St
- 13810 Topsail St
- 13825 Captains Row
- 14866 Cobo de Bara Cir
- 13845 Jolly Roger St
- 13837 Jolly Roger St
- 13805 Commodores Pointe
- 13801 Jolly Roger St
- 13973 Ketch St
- 13993 Jacktar St
- 15122 Aquarius St
- 13641 Camino de Oro Ct
- 13982 Jacktar St
- 15010 Tesoro Dr






