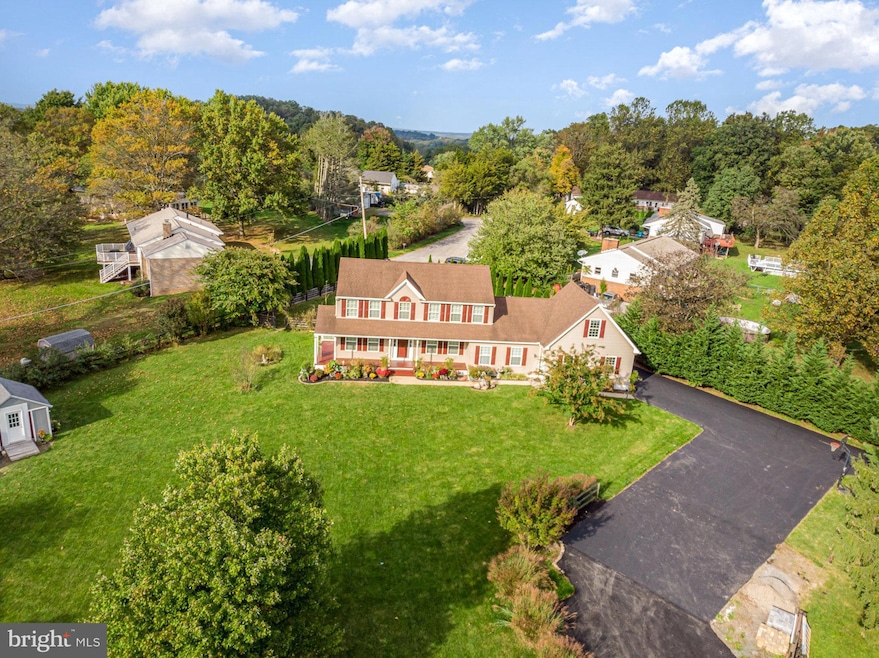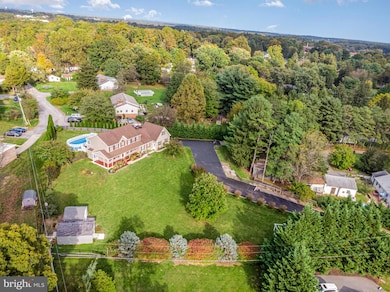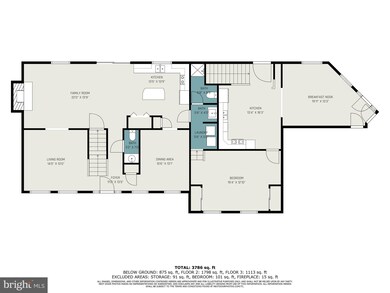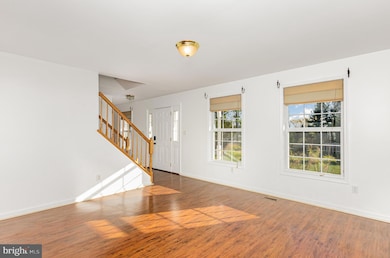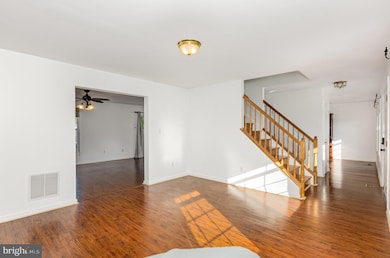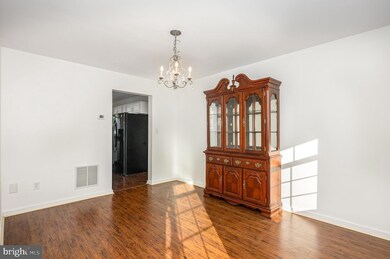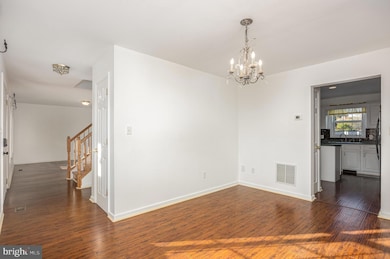
13842 Penn Shop Rd Mount Airy, MD 21771
Estimated payment $4,809/month
Highlights
- Second Kitchen
- Home Theater
- View of Trees or Woods
- Twin Ridge Elementary School Rated A-
- Above Ground Pool
- 0.94 Acre Lot
About This Home
A winding freshly paved private driveway leads you to your very own oasis! This beautifully appointed home situated on a sprawling 0.94- level acre lot complete with a trellised garden offers privacy and versatility that today’s lifestyle demands. The expansive rear fenced yard includes an above-ground pool with decking and a carefree composite deck off the family room. A shed and a stand alone workshop with built-in cabinets and electricity—perfect for hobbyists or extra storage conveniently tucked by the side garden.
The main house is flooded with natural light highlighting gleaming hardwood floors, formal living and dining rooms, a spacious kitchen with an island, and an open to an inviting family room featuring a cozy fireplace.
A standout feature in this beauty is a one level accessory unit with a private entrance, complete with an eat-in kitchen, living room, large bedroom, full bath, and laundry and it’s very own deck!
The upper level is equally impressive, offering a primary suite with a walk-in closet and a luxurious ensuite bath with a soaking tub and separate shower, three additional generous bedrooms, a hallway bath with double sinks, and a convenient stacked washer/dryer complete the level.
The lower level boasts a recreation room, a media room, and two versatile bonus rooms—perfect for home offices, a gym, or an art studio, a half bath, a whole house water filtration system and a three zone HVAC system and tons of storage++++
A two car garage currently used as a home gym with a large private space above is perfect for a private office or the ultimate gaming room!
This home is a rare gem and ready for its next owner. Schedule your tour today—this one won’t last long!
Home Details
Home Type
- Single Family
Est. Annual Taxes
- $7,151
Year Built
- Built in 2006
Lot Details
- 0.94 Acre Lot
- Back Yard Fenced
- Flag Lot
- Cleared Lot
Parking
- 2 Car Attached Garage
- 4 Driveway Spaces
- Front Facing Garage
- Side Facing Garage
- Garage Door Opener
- Circular Driveway
- Stone Driveway
- Gravel Driveway
- Off-Street Parking
Property Views
- Woods
- Garden
Home Design
- Colonial Architecture
- Block Foundation
- Asphalt Roof
- Vinyl Siding
Interior Spaces
- Property has 3 Levels
- Traditional Floor Plan
- Central Vacuum
- Built-In Features
- Chair Railings
- Paneling
- Ceiling height of 9 feet or more
- Ceiling Fan
- Recessed Lighting
- Heatilator
- Fireplace With Glass Doors
- Screen For Fireplace
- Fireplace Mantel
- Vinyl Clad Windows
- Insulated Windows
- Window Treatments
- Window Screens
- Sliding Doors
- Entrance Foyer
- Family Room Off Kitchen
- Living Room
- Dining Room
- Home Theater
- Den
- Recreation Room
- Bonus Room
- Storage Room
- Wood Flooring
- Attic
- Basement
Kitchen
- Second Kitchen
- Eat-In Kitchen
- Electric Oven or Range
- Built-In Microwave
- Extra Refrigerator or Freezer
- Freezer
- Ice Maker
- Dishwasher
- Kitchen Island
- Disposal
Bedrooms and Bathrooms
- En-Suite Primary Bedroom
- En-Suite Bathroom
Laundry
- Laundry Room
- Laundry on main level
- Stacked Washer and Dryer
Home Security
- Storm Doors
- Carbon Monoxide Detectors
- Fire and Smoke Detector
Outdoor Features
- Above Ground Pool
- Deck
- Shed
- Outbuilding
- Porch
Schools
- Linganore High School
Utilities
- Forced Air Zoned Cooling and Heating System
- Air Source Heat Pump
- Vented Exhaust Fan
- 200+ Amp Service
- 60 Gallon+ Electric Water Heater
- Well
- Water Conditioner is Owned
- Gravity Septic Field
- Cable TV Available
Community Details
- No Home Owners Association
- Mt Airy Estates Subdivision
Listing and Financial Details
- Tax Lot 2
- Assessor Parcel Number 1118402238
Map
Home Values in the Area
Average Home Value in this Area
Tax History
| Year | Tax Paid | Tax Assessment Tax Assessment Total Assessment is a certain percentage of the fair market value that is determined by local assessors to be the total taxable value of land and additions on the property. | Land | Improvement |
|---|---|---|---|---|
| 2024 | $7,174 | $585,200 | $149,300 | $435,900 |
| 2023 | $6,581 | $559,067 | $0 | $0 |
| 2022 | $6,277 | $532,933 | $0 | $0 |
| 2021 | $5,927 | $506,800 | $119,500 | $387,300 |
| 2020 | $5,881 | $498,767 | $0 | $0 |
| 2019 | $5,787 | $490,733 | $0 | $0 |
| 2018 | $5,657 | $482,700 | $119,500 | $363,200 |
| 2017 | $5,453 | $482,700 | $0 | $0 |
| 2016 | $4,502 | $476,033 | $0 | $0 |
| 2015 | $4,502 | $472,700 | $0 | $0 |
| 2014 | $4,502 | $441,400 | $0 | $0 |
Property History
| Date | Event | Price | Change | Sq Ft Price |
|---|---|---|---|---|
| 12/14/2024 12/14/24 | Price Changed | $754,900 | -2.6% | $172 / Sq Ft |
| 12/14/2024 12/14/24 | Price Changed | $774,900 | 0.0% | $176 / Sq Ft |
| 11/26/2024 11/26/24 | For Sale | $774,900 | +56.5% | $176 / Sq Ft |
| 12/28/2018 12/28/18 | Sold | $495,000 | 0.0% | $90 / Sq Ft |
| 11/25/2018 11/25/18 | Pending | -- | -- | -- |
| 10/08/2018 10/08/18 | For Sale | $495,000 | -- | $90 / Sq Ft |
Deed History
| Date | Type | Sale Price | Title Company |
|---|---|---|---|
| Deed | $495,000 | American Land Title Corp | |
| Deed | $30,000 | -- | |
| Deed | $30,000 | -- |
Mortgage History
| Date | Status | Loan Amount | Loan Type |
|---|---|---|---|
| Open | $495,000 | New Conventional | |
| Closed | $486,091 | FHA | |
| Closed | $486,034 | FHA | |
| Previous Owner | $378,000 | Stand Alone Second | |
| Previous Owner | $384,000 | New Conventional | |
| Previous Owner | $90,000 | Credit Line Revolving | |
| Previous Owner | $296,000 | Stand Alone Refi Refinance Of Original Loan | |
| Previous Owner | $60,000 | Credit Line Revolving | |
| Previous Owner | $289,000 | Stand Alone Refi Refinance Of Original Loan | |
| Previous Owner | $150,000 | Credit Line Revolving | |
| Previous Owner | $350,000 | Purchase Money Mortgage | |
| Previous Owner | $350,000 | Purchase Money Mortgage |
Similar Homes in Mount Airy, MD
Source: Bright MLS
MLS Number: MDFR2056520
APN: 18-402238
- 13885 Foggy Bottom Ct
- 689 Ridge Rd
- 13700 Samhill Dr
- 13661 Samhill Ln
- 13659 Samhill Ln
- 13237 Manor Dr S
- 7884 Bennett Branch Rd
- 4217 Bill Moxley Rd
- 1012 Park Ridge Dr
- 5164 Almeria Ct
- 28904 Ridge Rd
- 8 Grimes Ct
- 5005 Westwind Dr N
- 12651 W Oak Dr
- 709 E Ridgeville Blvd
- 13075 Penn Shop Rd
- 7811 Hill Rd W Unit 74
- 7813 Hill Rd W Unit 76
- 714 Festival Ave
- 804 N Warfield Dr
