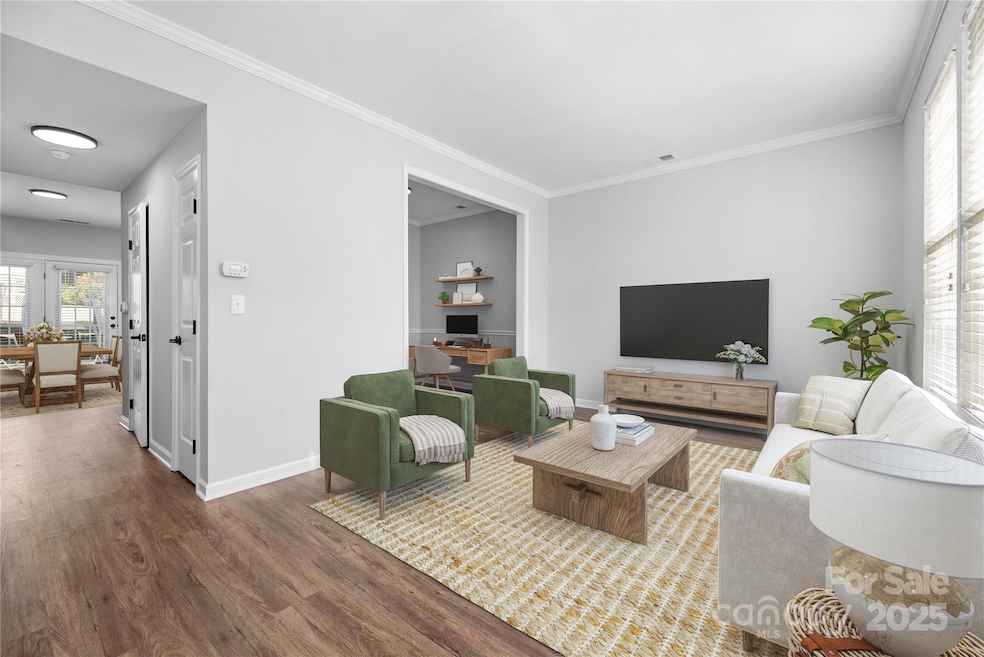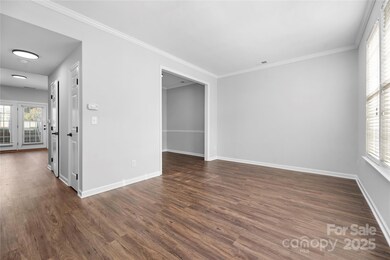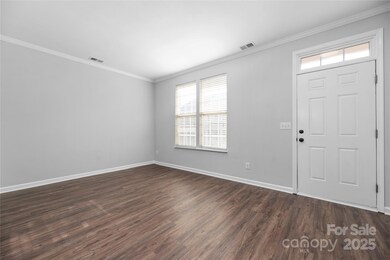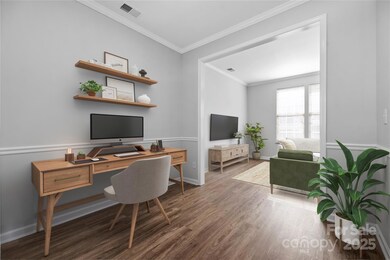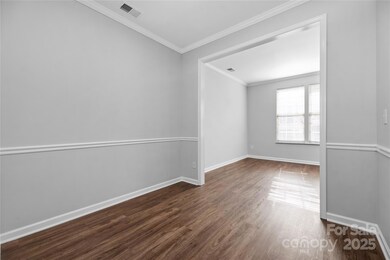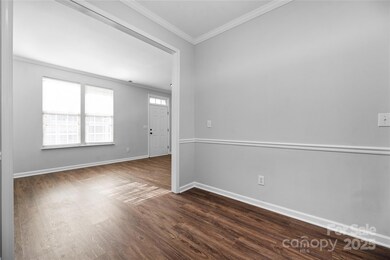
13844 Hill St Huntersville, NC 28078
Highlights
- Walk-In Closet
- Community Playground
- Shed
- Patio
- Laundry closet
- Garden Bath
About This Home
As of March 2025True walking distance of 1mi or less to Downtown Huntersville incl. brewery, taproom, multiple restaurants, a future steak/seafood place plus a wine bar, park, tennis/pickleball courts, and more!
This full-brick townhome w/an abundance of natural light is ready for its new owner! Freshly painted w/updated lighting and hardware. Main level features a spacious family room that flows into a flex room which is commonly used as an office or sitting area. From there, a huge kitchen and dining area await w/plenty of cabinets and prep-space. Laundry and half bath round out the main. Upstairs, you'll discover a private owner's suite, sizeable walk-in closet, dual-vanities plus a garden tub. A generous secondary bedroom and another full bath complete the upstairs. Outside, you'll find a roomy patio plus ample parking. All appliances stay!
Vermillion is more than a neighborhood, it's a community. Come experience its two pools, walking trails, greenspaces, future greenway, and a restaurant!
Last Agent to Sell the Property
Blue Oak Realty Group Brokerage Email: jeff.sny@blueoakrealtygroup.com License #278124
Townhouse Details
Home Type
- Townhome
Est. Annual Taxes
- $2,108
Year Built
- Built in 2000
HOA Fees
- $167 Monthly HOA Fees
Home Design
- Slab Foundation
- Four Sided Brick Exterior Elevation
Interior Spaces
- 2-Story Property
- Ceiling Fan
- Vinyl Flooring
- Pull Down Stairs to Attic
Kitchen
- Electric Range
- Microwave
- Dishwasher
- Kitchen Island
- Disposal
Bedrooms and Bathrooms
- 2 Bedrooms
- Walk-In Closet
- Garden Bath
Laundry
- Laundry closet
- Dryer
- Washer
Parking
- Driveway
- On-Street Parking
- Parking Lot
Outdoor Features
- Patio
- Shed
Schools
- Blythe Elementary School
- J.M. Alexander Middle School
- North Mecklenburg High School
Utilities
- Forced Air Heating and Cooling System
- Heating System Uses Natural Gas
- Gas Water Heater
Listing and Financial Details
- Assessor Parcel Number 019-057-22
Community Details
Overview
- Vermillion Community Association, Phone Number (704) 894-9052
- Vermillion Subdivision
- Mandatory home owners association
Recreation
- Community Playground
- Trails
Map
Home Values in the Area
Average Home Value in this Area
Property History
| Date | Event | Price | Change | Sq Ft Price |
|---|---|---|---|---|
| 03/28/2025 03/28/25 | Sold | $300,000 | 0.0% | $200 / Sq Ft |
| 12/12/2024 12/12/24 | Price Changed | $300,000 | -4.8% | $200 / Sq Ft |
| 12/05/2024 12/05/24 | For Sale | $315,000 | +79.9% | $210 / Sq Ft |
| 02/07/2018 02/07/18 | Sold | $175,100 | +0.1% | $120 / Sq Ft |
| 01/04/2018 01/04/18 | Pending | -- | -- | -- |
| 01/01/2018 01/01/18 | For Sale | $174,900 | -- | $120 / Sq Ft |
Tax History
| Year | Tax Paid | Tax Assessment Tax Assessment Total Assessment is a certain percentage of the fair market value that is determined by local assessors to be the total taxable value of land and additions on the property. | Land | Improvement |
|---|---|---|---|---|
| 2023 | $2,108 | $268,000 | $75,000 | $193,000 |
| 2022 | $1,596 | $166,900 | $50,000 | $116,900 |
| 2021 | $1,579 | $166,900 | $50,000 | $116,900 |
| 2020 | $1,470 | $166,900 | $50,000 | $116,900 |
| 2019 | $1,548 | $166,900 | $50,000 | $116,900 |
| 2018 | $1,684 | $136,100 | $30,000 | $106,100 |
| 2017 | $1,621 | $136,100 | $30,000 | $106,100 |
| 2016 | $1,618 | $136,100 | $30,000 | $106,100 |
| 2015 | $1,614 | $136,100 | $30,000 | $106,100 |
| 2014 | $1,612 | $136,100 | $30,000 | $106,100 |
Mortgage History
| Date | Status | Loan Amount | Loan Type |
|---|---|---|---|
| Open | $100,000 | New Conventional | |
| Previous Owner | $131,325 | New Conventional | |
| Previous Owner | $114,300 | New Conventional | |
| Previous Owner | $116,000 | Purchase Money Mortgage | |
| Previous Owner | $110,901 | No Value Available |
Deed History
| Date | Type | Sale Price | Title Company |
|---|---|---|---|
| Warranty Deed | $300,000 | Attorneys Title | |
| Warranty Deed | $175,500 | None Available | |
| Warranty Deed | $127,000 | None Available | |
| Trustee Deed | $114,677 | None Available | |
| Deed | $121,000 | -- |
Similar Homes in the area
Source: Canopy MLS (Canopy Realtor® Association)
MLS Number: 4204825
APN: 019-057-22
- 14024 Alley Son St
- 14109 Alley Mae
- 12304 Huntersville Concord Rd
- 14600 Glendale Dr
- 12620 Sulgrave Dr
- 421 Huntersville-Concord Rd
- 110 Walters St
- 106 Walters St
- 140 1st St
- 108 1st St
- 305 Huntersville-Concord Rd
- 10210 Roosevelt Dr
- 706 Falling Oak Alley Unit 16
- 714 Falling Oak Alley Unit 18
- 710 Falling Oak Alley Unit 17
- 722 Falling Oak Alley Unit 20
- 14725 N Old Statesville Rd
- 15004 Brownleigh Ln
- 15008 Brownleigh Ln Unit 29
- 15009 Brownleigh Ln Unit 26
