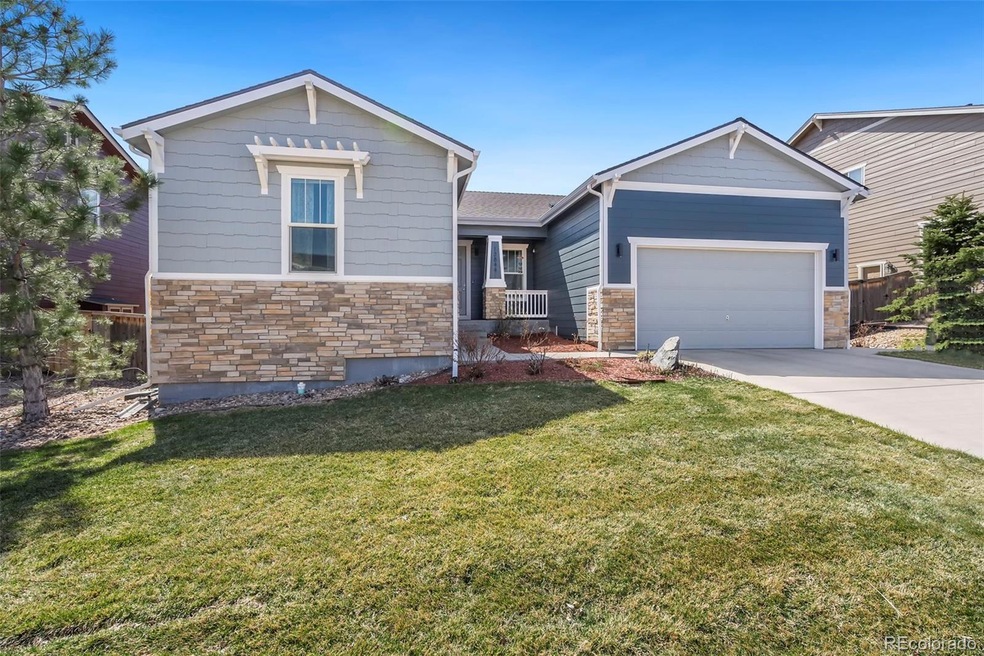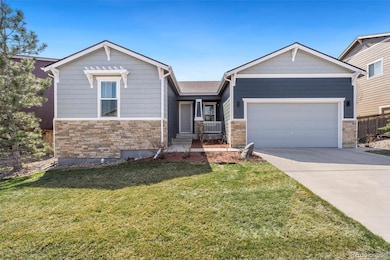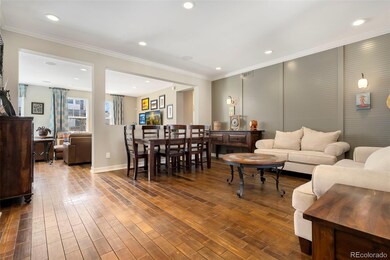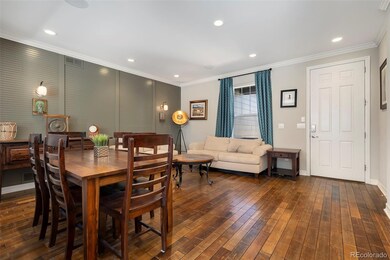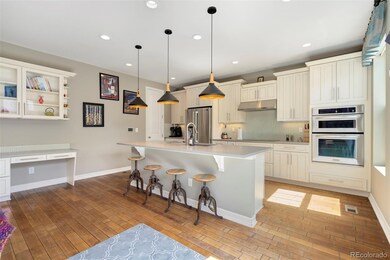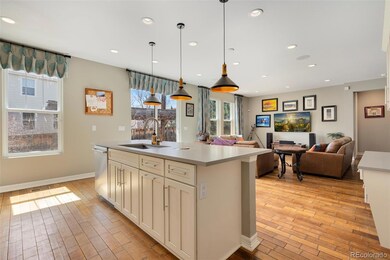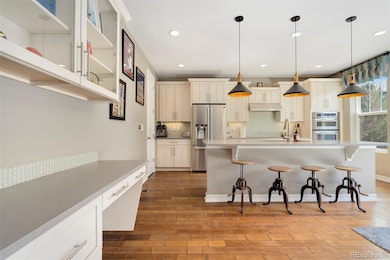
13844 W Marlowe Cir Morrison, CO 80465
Dakota Ridge NeighborhoodEstimated payment $5,380/month
Highlights
- Wine Cellar
- Spa
- Open Floorplan
- Home Theater
- Primary Bedroom Suite
- Mountain View
About This Home
This amazing home has it all, featuring a truly incredible location with convenient highway access, miles of trails, and tons of parks, plus you’re only 5 minutes from Red Rocks Amphitheater! The craftsman-style curb appeal is the perfect first impression, enhanced by brand new paint and a new roof. Inside, you'll find a highly desirable ranch floor plan and a fully finished basement. This home is fully upgraded with all the latest features, including seamless top notch home automation and built-in ceiling speakers throughout! Built in 2013 as the model home, it was specifically designed with top-rated energy efficiency in mind, including extensive insulation in the walls, ceilings, and floors, high-efficiency appliances, 2 EV charging stations in the garage, a heat pump, and fully paid solar panels—Oversized 9kW solar panel system for maximum efficiency. Plus, newly installed fiber wifi.
Inside, the open-concept layout is just as impressive, with a huge kitchen island with ample bar seating, tons of cabinets, a walk-in pantry, gorgeous quartz countertops and a sleek modern design throughout. The primary suite is located on one side of the house, while the additional bedrooms and office are on the other, offering plenty of privacy. The home boasts beautiful bamboo floors and modern finishes in every room. The laundry/mudroom is conveniently located on the main floor too!
The fully furnished basement is an entertainer’s dream, featuring a home movie theater with surround sound and stadium style seating, a custom bar with 3 taps ready for your favorite beverages plus 2 built in wine coolers, a pool table, and a home gym. Plus, there’s a conforming bedroom and bathroom—perfect for guests or additional family space.
The backyard is perfect for outdoor fun, with a hot tub, raised garden beds ready for your summer garden, and a pergola with fun party lights—ideal for relaxing or entertaining. This home truly has it all—don’t miss the chance to experience it in person!
Home Details
Home Type
- Single Family
Est. Annual Taxes
- $5,099
Year Built
- Built in 2013 | Remodeled
Lot Details
- 6,620 Sq Ft Lot
- North Facing Home
- Property is Fully Fenced
- Landscaped
- Level Lot
- Front and Back Yard Sprinklers
- Irrigation
- Private Yard
- Garden
- Property is zoned P-D
HOA Fees
- $72 Monthly HOA Fees
Parking
- 2 Car Attached Garage
Property Views
- Mountain
- Valley
Home Design
- Contemporary Architecture
- Slab Foundation
- Frame Construction
- Composition Roof
- Wood Siding
Interior Spaces
- 1-Story Property
- Open Floorplan
- Partially Furnished
- Home Theater Equipment
- Sound System
- Wired For Data
- Built-In Features
- Bar Fridge
- Ceiling Fan
- Smart Window Coverings
- Smart Doorbell
- Wine Cellar
- Family Room
- Living Room
- Home Theater
- Home Office
- Game Room
- Utility Room
- Home Gym
Kitchen
- Breakfast Area or Nook
- Eat-In Kitchen
- Convection Oven
- Cooktop
- Microwave
- Dishwasher
- Wine Cooler
- Kitchen Island
- Quartz Countertops
- Disposal
Flooring
- Bamboo
- Carpet
- Laminate
- Tile
Bedrooms and Bathrooms
- 4 Bedrooms | 3 Main Level Bedrooms
- Primary Bedroom Suite
- Walk-In Closet
Laundry
- Laundry Room
- Dryer
- Washer
Finished Basement
- Basement Fills Entire Space Under The House
- Sump Pump
- Bedroom in Basement
- Stubbed For A Bathroom
- 1 Bedroom in Basement
Home Security
- Home Security System
- Smart Lights or Controls
- Smart Thermostat
- Water Leak Detection System
- Carbon Monoxide Detectors
- Fire and Smoke Detector
Eco-Friendly Details
- Energy-Efficient Appliances
- Energy-Efficient Construction
- Energy-Efficient HVAC
- Energy-Efficient Insulation
- Smoke Free Home
- Heating system powered by active solar
Outdoor Features
- Spa
- Covered patio or porch
Schools
- Kendallvue Elementary School
- Carmody Middle School
- Bear Creek High School
Utilities
- Forced Air Heating and Cooling System
- Humidifier
- Heat Pump System
- 440 Volts
- High-Efficiency Water Heater
- High Speed Internet
- Cable TV Available
Community Details
- Association fees include ground maintenance, recycling, trash
- Bear Creek Meadows HOA, Phone Number (303) 420-4433
- Built by KB Home
- Bear Creek Meadows Subdivision
Listing and Financial Details
- Exclusions: All furniture negotiable
- Assessor Parcel Number 454139
Map
Home Values in the Area
Average Home Value in this Area
Tax History
| Year | Tax Paid | Tax Assessment Tax Assessment Total Assessment is a certain percentage of the fair market value that is determined by local assessors to be the total taxable value of land and additions on the property. | Land | Improvement |
|---|---|---|---|---|
| 2024 | $4,995 | $50,997 | $11,482 | $39,515 |
| 2023 | $4,995 | $50,997 | $11,482 | $39,515 |
| 2022 | $4,227 | $41,540 | $11,224 | $30,316 |
| 2021 | $4,277 | $42,736 | $11,547 | $31,189 |
| 2020 | $3,749 | $37,561 | $8,742 | $28,819 |
| 2019 | $3,710 | $37,561 | $8,742 | $28,819 |
| 2018 | $3,527 | $34,525 | $9,020 | $25,505 |
| 2017 | $3,222 | $34,525 | $9,020 | $25,505 |
| 2016 | $3,271 | $33,802 | $7,860 | $25,942 |
| 2015 | $2,745 | $33,802 | $7,860 | $25,942 |
| 2014 | $2,745 | $26,584 | $6,190 | $20,394 |
Property History
| Date | Event | Price | Change | Sq Ft Price |
|---|---|---|---|---|
| 04/04/2025 04/04/25 | For Sale | $875,000 | -- | $243 / Sq Ft |
Deed History
| Date | Type | Sale Price | Title Company |
|---|---|---|---|
| Interfamily Deed Transfer | -- | Assured Title Agency | |
| Special Warranty Deed | $397,900 | First American |
Mortgage History
| Date | Status | Loan Amount | Loan Type |
|---|---|---|---|
| Open | $251,734 | New Conventional | |
| Closed | $305,000 | New Conventional | |
| Closed | $318,320 | New Conventional |
Similar Homes in Morrison, CO
Source: REcolorado®
MLS Number: 3529512
APN: 59-074-15-005
- 4591 S Deframe St
- 4869 S Coors Ct
- 4813 S Beech St
- 4309 S Coors Ct
- 14457 Saint
- 4286 S Eldridge St Unit 202
- 14432 Pansy Loop
- 14497 Saint Place
- 14422 Pansy Loop
- 14412 Pansy Loop
- 14451 Pansy Loop
- 4888 Noris Ave
- 4246 S Eldridge St Unit 103
- 4761 Talley St
- 4751 Talley St
- 4226 S Eldridge St Unit 207
- 4206 S Eldridge St Unit 309
- 4487 S Alkire St
- 4840 S Zinnia Way
- 12995 W Chenango Ave
