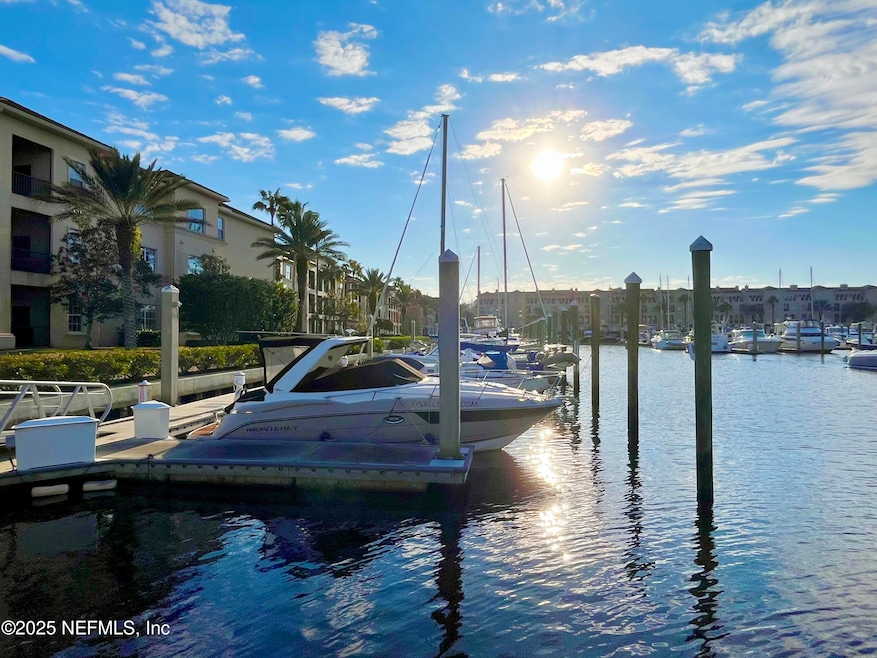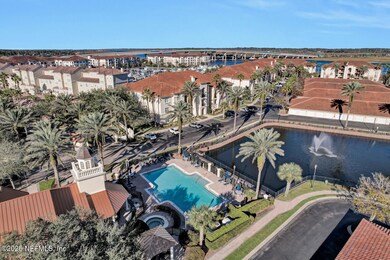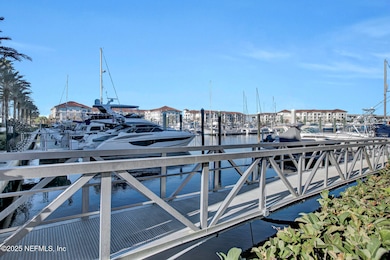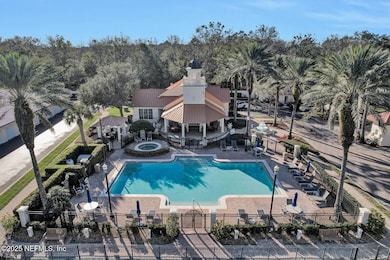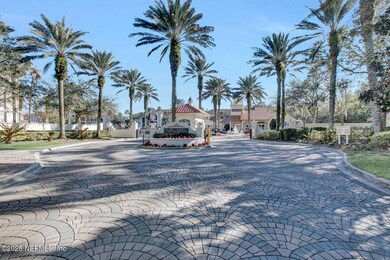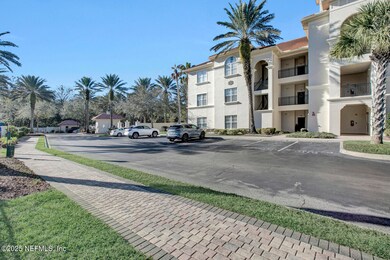
13846 Atlantic Blvd Unit 101 Jacksonville, FL 32225
Atlantic Highlands-Holiday Harbors NeighborhoodEstimated payment $5,384/month
Highlights
- Marina
- Fitness Center
- Open Floorplan
- Home fronts navigable water
- Security Service
- Clubhouse
About This Home
ENCOURAGING ALL REASONABLE OFFERSNEARLY 2,700 SQUARE FEET OF LIVING SPACE at this WATERFRONT OASIS Priced to Sell! Discover this super private RARE GROUND FLOOR END UNIT condo, where the beauty of WATERFRONT MARINA LIVING awaits right outside your back patio door. Picture yourself relaxing on the huge screened patio or nearby swing with breathtaking views of the marina-- the perfect spot for your morning coffee or evening cocktail. The entire property grounds showcases breathtaking views and inviting pathways that you just can't help but to take a leisurely stroll to fully immerse yourself in the enchanting surroundings. Nearly 2,700 square feet, this extremely spacious gem features 3 bedrooms, 3 bathrooms, plus a flex office/den (or 4th bedroom). Mira Vista is a guard gated, marina community with resort-style amenities. Take advantage of the available boat slips (not part of the COA), a luxurious pool and spa, gym, and a welcoming clubhouse. This unit includes a large garage and assigned parking for your convenience. Don't miss out on this rare opportunity to embrace a lifestyle where you can step right outside to your boat slip and embark on new adventures by the water. Your dream home awaits...MAKE OFFER!
Property Details
Home Type
- Condominium
Est. Annual Taxes
- $10,230
Year Built
- Built in 2006
Lot Details
- Home fronts navigable water
- Property fronts an intracoastal waterway
HOA Fees
- $945 Monthly HOA Fees
Parking
- 1.5 Car Garage
- Guest Parking
- Additional Parking
- Parking Lot
- Assigned Parking
Interior Spaces
- 2,694 Sq Ft Home
- 1-Story Property
- Open Floorplan
- Entrance Foyer
- Screened Porch
Kitchen
- Eat-In Kitchen
- Breakfast Bar
- Electric Range
- Microwave
- Dishwasher
Flooring
- Carpet
- Tile
Bedrooms and Bathrooms
- 3 Bedrooms
- Dual Closets
- Bathtub With Separate Shower Stall
Laundry
- Laundry in unit
- Dryer
- Front Loading Washer
Outdoor Features
- Wetlands on Lot
- Patio
Schools
- Alimacani Elementary School
- Duncan Fletcher Middle School
- Sandalwood High School
Utilities
- Central Heating and Cooling System
Listing and Financial Details
- Assessor Parcel Number 1671600454
Community Details
Overview
- Association fees include cable TV, insurance, internet, ground maintenance, maintenance structure, security, sewer, trash, water
- May Management Association, Phone Number (904) 273-9832
- Mira Vista At Harbortown Subdivision
- On-Site Maintenance
- Car Wash Area
Recreation
- Marina
- Fitness Center
- Community Spa
Additional Features
- Clubhouse
- Security Service
Map
Home Values in the Area
Average Home Value in this Area
Tax History
| Year | Tax Paid | Tax Assessment Tax Assessment Total Assessment is a certain percentage of the fair market value that is determined by local assessors to be the total taxable value of land and additions on the property. | Land | Improvement |
|---|---|---|---|---|
| 2024 | $9,690 | $582,000 | -- | $582,000 |
| 2023 | $9,690 | $582,000 | $0 | $582,000 |
| 2022 | $8,309 | $527,000 | $0 | $527,000 |
| 2021 | $7,458 | $425,000 | $0 | $425,000 |
| 2020 | $7,454 | $425,000 | $0 | $425,000 |
| 2019 | $6,854 | $382,500 | $0 | $382,500 |
| 2018 | $6,437 | $356,000 | $0 | $356,000 |
| 2017 | $6,437 | $353,000 | $0 | $353,000 |
| 2016 | $6,193 | $355,000 | $0 | $0 |
| 2015 | $5,814 | $333,500 | $0 | $0 |
| 2014 | -- | $267,000 | $0 | $0 |
Property History
| Date | Event | Price | Change | Sq Ft Price |
|---|---|---|---|---|
| 04/26/2025 04/26/25 | Price Changed | $644,000 | -0.8% | $239 / Sq Ft |
| 03/28/2025 03/28/25 | Price Changed | $649,000 | -0.9% | $241 / Sq Ft |
| 03/25/2025 03/25/25 | Price Changed | $655,000 | -0.6% | $243 / Sq Ft |
| 02/27/2025 02/27/25 | Price Changed | $659,000 | -2.4% | $245 / Sq Ft |
| 01/30/2025 01/30/25 | Price Changed | $675,000 | -0.6% | $251 / Sq Ft |
| 01/12/2025 01/12/25 | For Sale | $679,000 | -- | $252 / Sq Ft |
Deed History
| Date | Type | Sale Price | Title Company |
|---|---|---|---|
| Special Warranty Deed | $321,300 | First American Title Ins Co | |
| Trustee Deed | $300,200 | None Available | |
| Warranty Deed | $579,900 | Dba Commerce Title Company |
Mortgage History
| Date | Status | Loan Amount | Loan Type |
|---|---|---|---|
| Previous Owner | $463,900 | Purchase Money Mortgage |
Similar Homes in the area
Source: realMLS (Northeast Florida Multiple Listing Service)
MLS Number: 2064379
APN: 167160-0454
- 13846 Atlantic Blvd Unit 616
- 13846 Atlantic Blvd Unit 509
- 13846 Atlantic Blvd Unit 1014
- 13846 Atlantic Blvd Unit 101
- 13846 Atlantic Blvd Unit 211
- 13846 Atlantic Blvd Unit 817
- 13846 Atlantic Blvd Unit 807
- 13846 Atlantic Blvd Unit 110
- 13846 Atlantic Blvd Unit 1004
- 13846 Atlantic Blvd Unit 405
- 13846 Atlantic Blvd Unit 203
- 13846 Atlantic Blvd Unit 902
- 0 Atlantic Blvd Unit E25 2074973
- 0 Atlantic Blvd Unit A30 2061608
- 0 Atlantic Blvd Unit 2052894
- 1710 Sunnyside Ave
- 1648 Bermuda Rd
- 1614 Bermuda Rd
- 13582 Cardona Dr
- 1770 Garbo Ct
