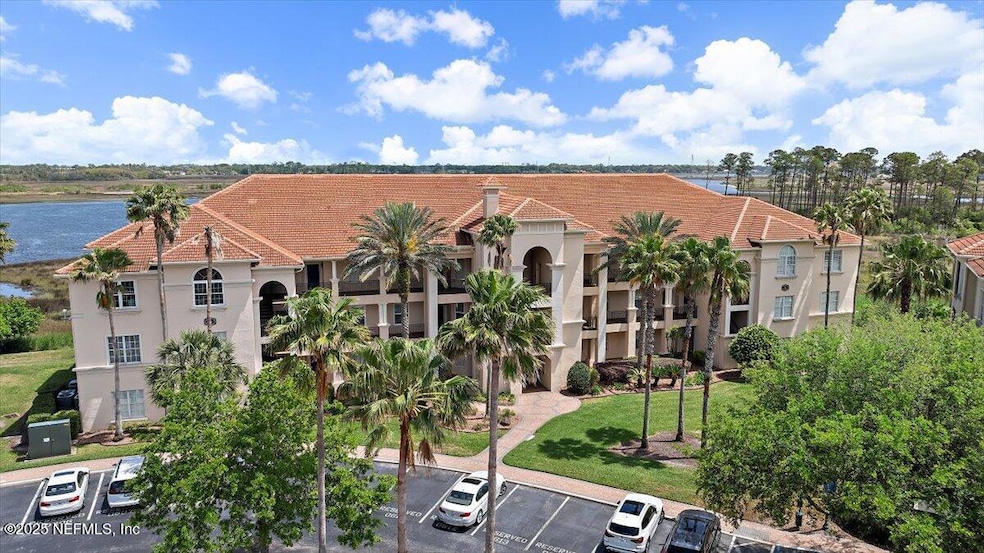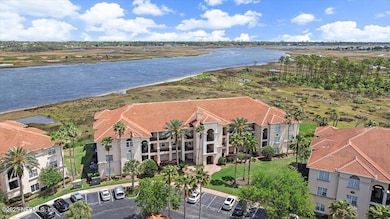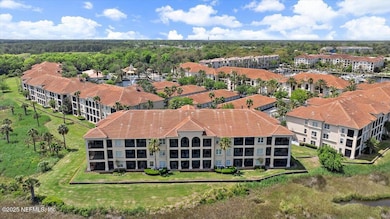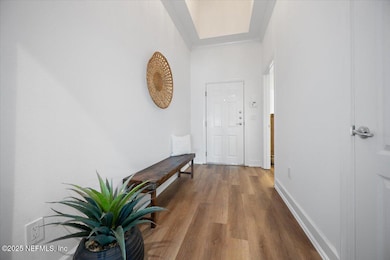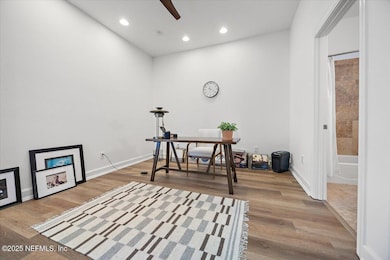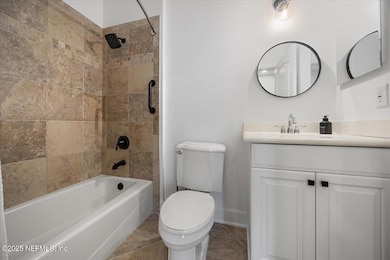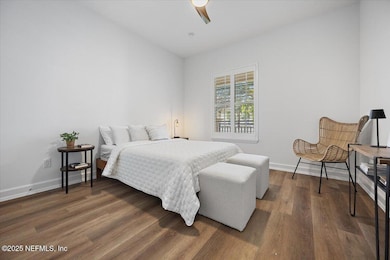
13846 Atlantic Blvd Unit 616 Jacksonville, FL 32225
Atlantic Highlands-Holiday Harbors NeighborhoodEstimated payment $5,194/month
Highlights
- Marina
- Fitness Center
- Open Floorplan
- Property fronts an intracoastal waterway
- Gated with Attendant
- Traditional Architecture
About This Home
This ''Must See'' most desirable 3rd floor , waterfront condo sits directly on the intracoastal with eastern exposure & incredible views from large, screened porch. Updated with sophistication and style that enhances this spacious 1 story condo with soaring ceilings, gorgeous LV flooring, custom closets, freshly painted throughout, chef's kitchen with white cabinets and granite counters & breakfast bar that effortlessly transitions to the dining area & very spacious great room with a wall of glass doors to porch and ICW views. All new hardware, fixtures & faucets throughout. Primary suite is located on waterside with door to the balcony, 2 walk-ins, a soaking tub and separate shower. Two other generous sized bedrooms, and 2 baths.( one is ensuite) A good sized1 car garage is included plus assigned parking. Elevators to all floors. Close to the Beaches , town center , Mayo and Airport ,
Property Details
Home Type
- Condominium
Est. Annual Taxes
- $8,122
Year Built
- Built in 2007
Lot Details
- Property fronts a marsh
- Property fronts an intracoastal waterway
HOA Fees
- $945 Monthly HOA Fees
Parking
- 1 Car Detached Garage
- Additional Parking
- Assigned Parking
Home Design
- Traditional Architecture
Interior Spaces
- 2,050 Sq Ft Home
- 1-Story Property
- Open Floorplan
- Built-In Features
- Ceiling Fan
- Entrance Foyer
- Screened Porch
- Laundry in unit
Kitchen
- Breakfast Bar
- Electric Oven
- Electric Cooktop
- Microwave
- Dishwasher
- Disposal
Flooring
- Wood
- Tile
Bedrooms and Bathrooms
- 3 Bedrooms
- Split Bedroom Floorplan
- Walk-In Closet
- 3 Full Bathrooms
- Bathtub With Separate Shower Stall
Outdoor Features
- Access to marsh
- Balcony
Utilities
- Central Heating and Cooling System
- Electric Water Heater
- Water Softener is Owned
Listing and Financial Details
- Assessor Parcel Number 1671600734
Community Details
Overview
- Association fees include ground maintenance, security
- Mira Vista At Harbortown Subdivision
- Car Wash Area
Recreation
- Marina
- Fitness Center
- Community Spa
Additional Features
- Elevator
- Gated with Attendant
Map
Home Values in the Area
Average Home Value in this Area
Tax History
| Year | Tax Paid | Tax Assessment Tax Assessment Total Assessment is a certain percentage of the fair market value that is determined by local assessors to be the total taxable value of land and additions on the property. | Land | Improvement |
|---|---|---|---|---|
| 2024 | $8,122 | $453,490 | -- | $453,490 |
| 2023 | $4,283 | $283,425 | $0 | $0 |
| 2022 | $3,984 | $275,170 | $0 | $0 |
| 2021 | $3,957 | $267,156 | $0 | $0 |
| 2020 | $3,918 | $263,468 | $0 | $0 |
| 2019 | $3,873 | $257,545 | $0 | $0 |
| 2018 | $3,823 | $252,743 | $0 | $0 |
| 2017 | $3,775 | $247,545 | $0 | $0 |
| 2016 | $3,754 | $242,454 | $0 | $0 |
| 2015 | $3,793 | $240,769 | $0 | $0 |
| 2014 | $3,800 | $238,859 | $0 | $0 |
Property History
| Date | Event | Price | Change | Sq Ft Price |
|---|---|---|---|---|
| 04/11/2025 04/11/25 | For Sale | $640,000 | +4.9% | $312 / Sq Ft |
| 05/24/2024 05/24/24 | Sold | $610,000 | 0.0% | $298 / Sq Ft |
| 04/26/2024 04/26/24 | For Sale | $610,000 | -- | $298 / Sq Ft |
Deed History
| Date | Type | Sale Price | Title Company |
|---|---|---|---|
| Warranty Deed | $100 | None Listed On Document | |
| Warranty Deed | $610,000 | None Listed On Document | |
| Warranty Deed | -- | None Listed On Document | |
| Condominium Deed | $582,900 | Commerce Title Co |
Mortgage History
| Date | Status | Loan Amount | Loan Type |
|---|---|---|---|
| Previous Owner | $237,000 | New Conventional | |
| Previous Owner | $280,000 | Purchase Money Mortgage |
Similar Homes in Jacksonville, FL
Source: realMLS (Northeast Florida Multiple Listing Service)
MLS Number: 2081314
APN: 167160-0734
- 13846 Atlantic Blvd Unit 616
- 13846 Atlantic Blvd Unit 509
- 13846 Atlantic Blvd Unit 1014
- 13846 Atlantic Blvd Unit 101
- 13846 Atlantic Blvd Unit 211
- 13846 Atlantic Blvd Unit 817
- 13846 Atlantic Blvd Unit 807
- 13846 Atlantic Blvd Unit 110
- 13846 Atlantic Blvd Unit 1004
- 13846 Atlantic Blvd Unit 405
- 13846 Atlantic Blvd Unit 203
- 13846 Atlantic Blvd Unit 902
- 0 Atlantic Blvd Unit E25 2074973
- 0 Atlantic Blvd Unit A30 2061608
- 0 Atlantic Blvd Unit 2052894
- 1710 Sunnyside Ave
- 1648 Bermuda Rd
- 1614 Bermuda Rd
- 13582 Cardona Dr
- 1770 Garbo Ct
