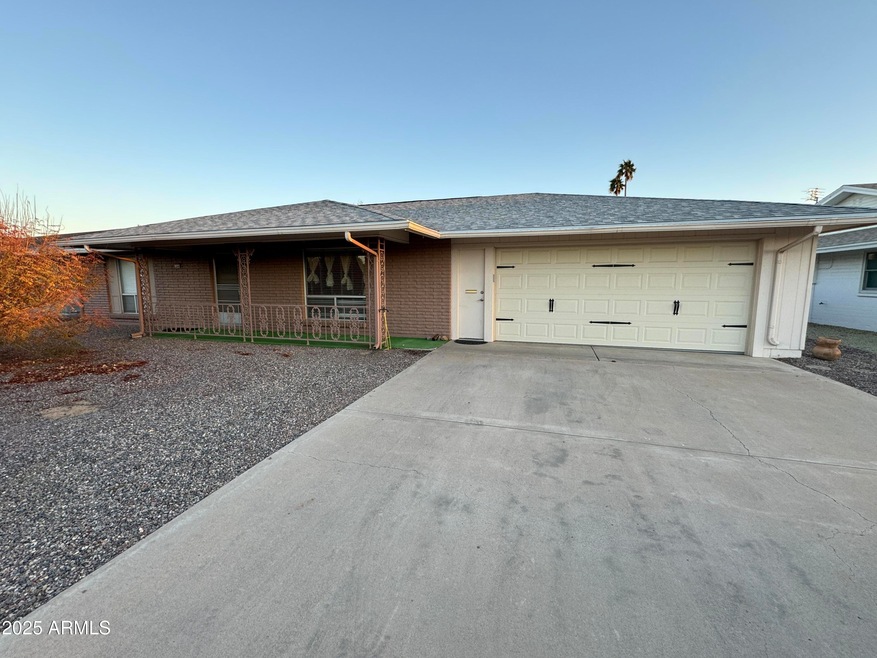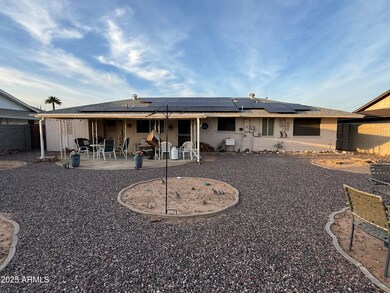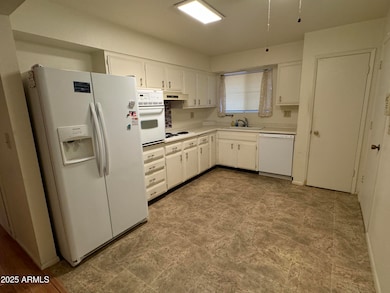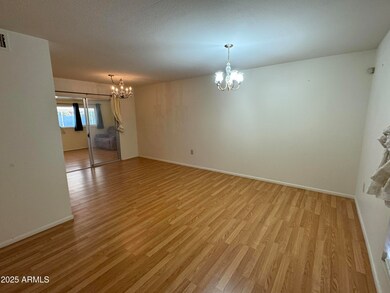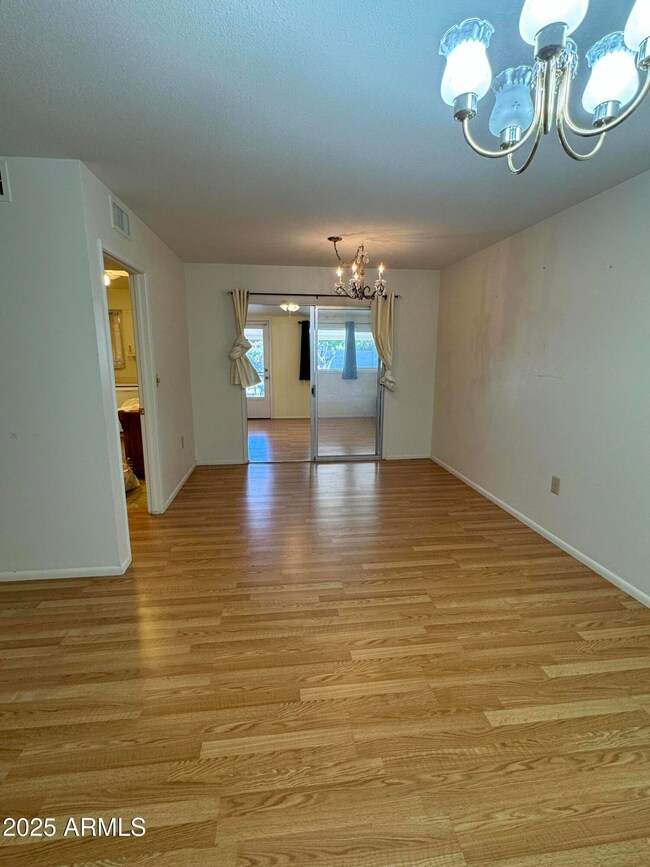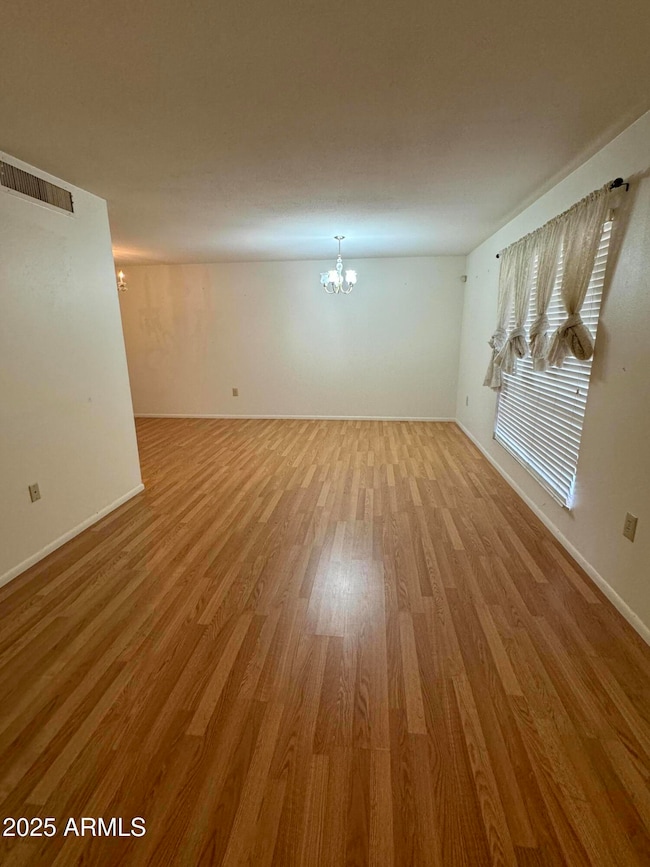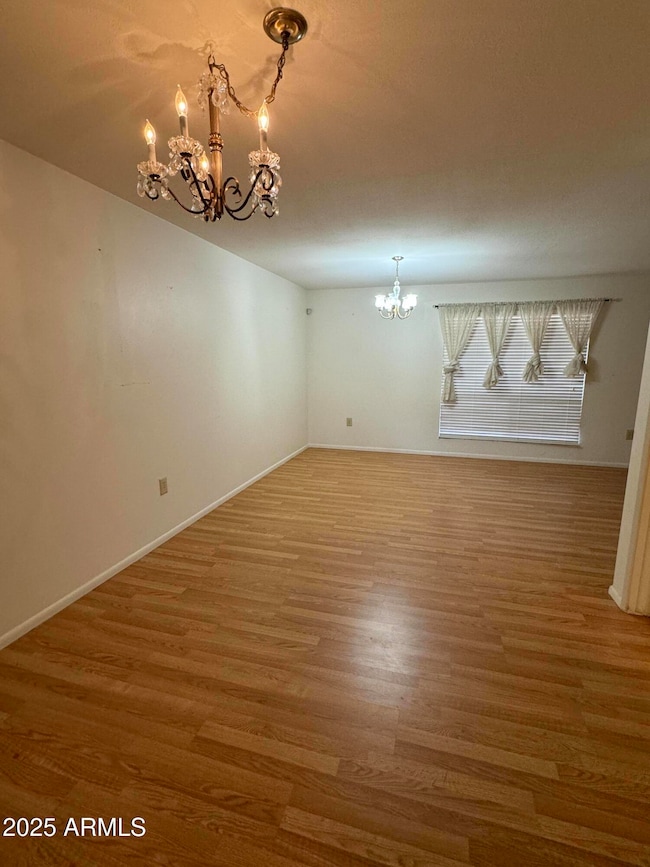
13846 N Tan Tara Dr Sun City, AZ 85351
Estimated payment $1,661/month
Highlights
- Golf Course Community
- Community Pool
- Double Pane Windows
- Clubhouse
- Eat-In Kitchen
- Cooling Available
About This Home
Welcome home to your amazing slice of heaven in the heart of Sun City, Arizona! This premiere 55+ active adult community was the original/1st active adult/retirement community in the USA. This 2 bedroom,2 bath home has an enclosed covered patio that serves as a flex/office space. Sun City has several community amenities and activities to keep you engaged and connected. Residents can enjoy golf, sparkling pools, fitness centers and walking trails. Located close to shopping, Major League Spring Training baseball, dining and medical facilities, this home offers the ideal combination of an active social life and serene living. Discover the Sun City lifestyle and make every day feel like a vacation.
Home Details
Home Type
- Single Family
Est. Annual Taxes
- $924
Year Built
- Built in 1970
Lot Details
- 8,250 Sq Ft Lot
- Desert faces the front and back of the property
- Block Wall Fence
- Front and Back Yard Sprinklers
HOA Fees
- $108 Monthly HOA Fees
Parking
- 2 Car Garage
Home Design
- Wood Frame Construction
- Cellulose Insulation
- Composition Roof
- Block Exterior
Interior Spaces
- 1,323 Sq Ft Home
- 1-Story Property
- Ceiling Fan
- Double Pane Windows
Kitchen
- Eat-In Kitchen
- Laminate Countertops
Flooring
- Linoleum
- Laminate
Bedrooms and Bathrooms
- 2 Bedrooms
- 2 Bathrooms
Schools
- Adult Elementary And Middle School
- Adult High School
Utilities
- Cooling Available
- Heating System Uses Natural Gas
Additional Features
- No Interior Steps
- Outdoor Storage
Listing and Financial Details
- Tax Lot 357
- Assessor Parcel Number 200-59-358
Community Details
Overview
- Association fees include no fees
- Built by Del Webb
- Sun City Unit 18 Subdivision
Amenities
- Clubhouse
- Recreation Room
Recreation
- Golf Course Community
- Community Pool
- Community Spa
Map
Home Values in the Area
Average Home Value in this Area
Tax History
| Year | Tax Paid | Tax Assessment Tax Assessment Total Assessment is a certain percentage of the fair market value that is determined by local assessors to be the total taxable value of land and additions on the property. | Land | Improvement |
|---|---|---|---|---|
| 2025 | $924 | $11,801 | -- | -- |
| 2024 | $866 | $11,240 | -- | -- |
| 2023 | $866 | $20,900 | $4,180 | $16,720 |
| 2022 | $807 | $16,330 | $3,260 | $13,070 |
| 2021 | $833 | $15,220 | $3,040 | $12,180 |
| 2020 | $812 | $13,330 | $2,660 | $10,670 |
| 2019 | $805 | $12,400 | $2,480 | $9,920 |
| 2018 | $772 | $11,270 | $2,250 | $9,020 |
| 2017 | $746 | $10,060 | $2,010 | $8,050 |
| 2016 | $392 | $9,460 | $1,890 | $7,570 |
| 2015 | $668 | $8,480 | $1,690 | $6,790 |
Property History
| Date | Event | Price | Change | Sq Ft Price |
|---|---|---|---|---|
| 04/04/2025 04/04/25 | Price Changed | $265,000 | -1.5% | $200 / Sq Ft |
| 03/23/2025 03/23/25 | Price Changed | $269,000 | -0.4% | $203 / Sq Ft |
| 02/27/2025 02/27/25 | For Sale | $270,000 | +190.3% | $204 / Sq Ft |
| 03/18/2015 03/18/15 | Sold | $93,000 | +16.3% | $72 / Sq Ft |
| 02/06/2015 02/06/15 | Pending | -- | -- | -- |
| 01/27/2015 01/27/15 | For Sale | $80,000 | -- | $62 / Sq Ft |
Deed History
| Date | Type | Sale Price | Title Company |
|---|---|---|---|
| Quit Claim Deed | -- | None Listed On Document | |
| Divorce Dissolution Of Marriage Transfer | -- | None Available | |
| Cash Sale Deed | $93,000 | Great Amer Title Agency Inc | |
| Trustee Deed | $100,501 | None Available | |
| Warranty Deed | -- | Fidelity Natl Title Agency I | |
| Interfamily Deed Transfer | -- | None Available | |
| Cash Sale Deed | $138,500 | First American Title Ins Co | |
| Quit Claim Deed | -- | None Listed On Document |
Mortgage History
| Date | Status | Loan Amount | Loan Type |
|---|---|---|---|
| Previous Owner | $108,000 | New Conventional | |
| Previous Owner | $157,500 | FHA |
Similar Homes in Sun City, AZ
Source: Arizona Regional Multiple Listing Service (ARMLS)
MLS Number: 6827579
APN: 200-59-358
- 13842 N Tan Tara Dr
- 13824 N Kaanapali Dr
- 13843 N Tan Tara Dr
- 10340 W Floriade Dr
- 10329 W Floriade Dr
- 13824 N Tan Tara Dr
- 10321 W Floriade Dr
- 13816 N 103rd Ave
- 13834 N 103rd Ave Unit 18
- 14405 N Cameo Way
- 13851 N 103rd Ave
- 13626 N Tan Tara Point
- 10218 W Forrester Dr Unit 131
- 10544 W Prairie Hills Cir
- 10449 W Tropicana Cir Unit 127
- 10420 W Tropicana Cir Unit 10
- 10509 W Tropicana Cir
- 10532 W Kingswood Cir
- 10521 W Prairie Hills Cir Unit 21
- 10205 W Royal Oak Rd
