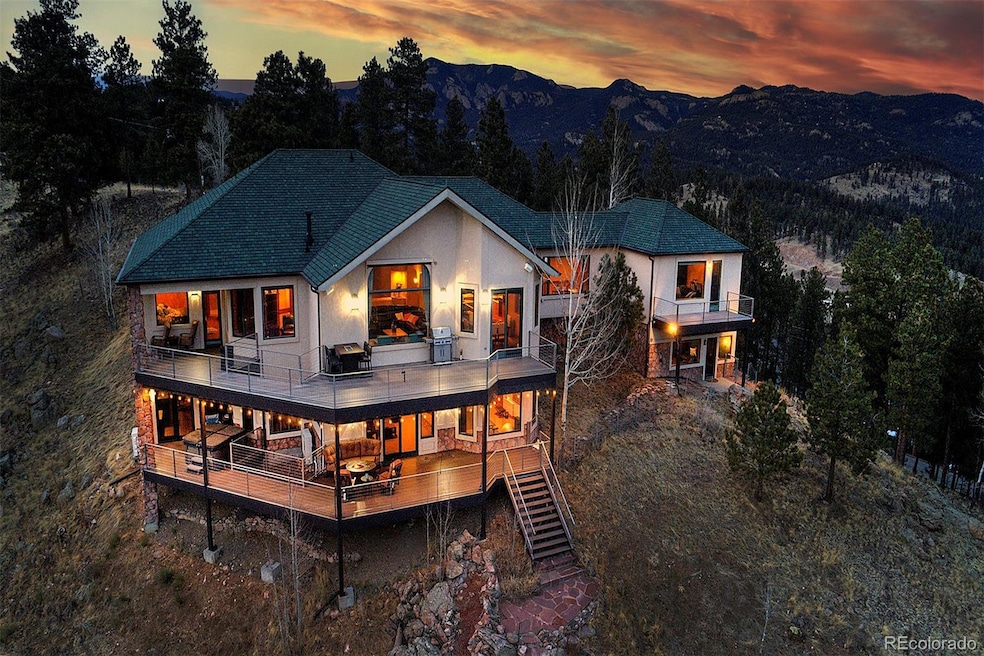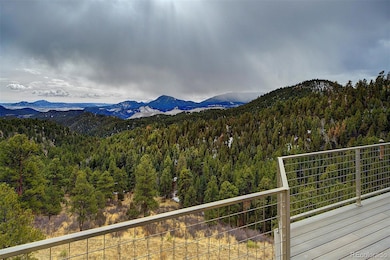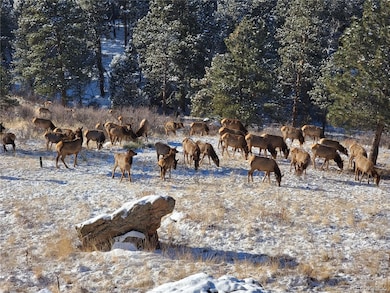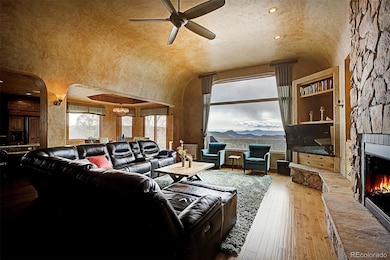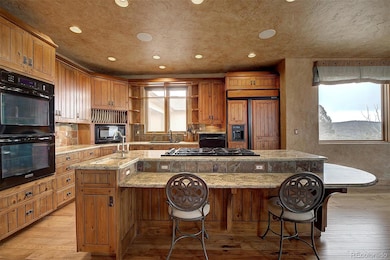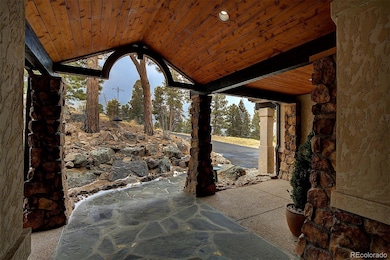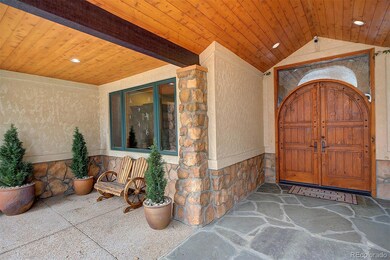13847 Gordon Ct Pine, CO 80470
Pine Junction Area NeighborhoodEstimated payment $13,099/month
Highlights
- Home Theater
- Spa
- Primary Bedroom Suite
- West Jefferson Middle School Rated A-
- Sauna
- 5.03 Acre Lot
About This Home
Mountain luxury with million-dollar views, main-floor living, and an attached ADU/In-Law apartment with a separate entrance—all within an hour of DIA and just 90 minutes to world-class skiing in Breckenridge, without the hassle of I-70 traffic. Situated on five beautifully mitigated acres backing to open space, this custom home in Douglass Ranch offers both tranquility and an easy commute to Denver or DTC. Enter through the stunning custom double doors and be captivated by the dramatic Pikes Peak views framed by the great room’s expansive windows. Designed by an artist, this home features warm hickory floors, a barrel-vaulted ceiling, and a striking ski-lift cable stair rail, with thoughtful details ensuring breathtaking views from nearly every room. The chef’s kitchen boasts a 6-burner Dacor gas cooktop, KitchenAid appliances, a new double convection oven and dishwasher, and a butler’s pantry with a built-in wine rack. The dining area opens onto 2,500 sq ft of Trex decking, perfect for entertaining or watching the elk migration. The main-floor primary suite is a luxurious retreat with a sitting room, spa-like five-piece bath, and a new custom walk-in closet. At the opposite end, the 800-sq-ft ADA-compliant ADU offers a full kitchen, living room, private deck, large bedroom, and ¾ bath, with a separate entrance providing privacy for multi-generational living. The lower level features a media room with a wet bar, blackout window coverings, and $24K in Smart Tech and AV, all controlled from your phone. Hardwired internet runs throughout, with redundancy for reliability. This level also includes a second guest apartment, three en-suite bedrooms, and a soundproof gym. Enjoy the indoor sauna, then step outside to the six-seat spa. The lower deck is DriDeck-covered for year-round use. Recent upgrades include a new Class 4 roof and gutters, ensuring durability and peace of mind.
Listing Agent
Keller Williams Foothills Realty Brokerage Email: sball@kw.com,303-506-7405 License #100068183

Co-Listing Agent
Keller Williams Foothills Realty Brokerage Email: sball@kw.com,303-506-7405 License #100094310
Home Details
Home Type
- Single Family
Est. Annual Taxes
- $8,849
Year Built
- Built in 1997 | Remodeled
Lot Details
- 5.03 Acre Lot
- Cul-De-Sac
- Northwest Facing Home
- Dog Run
- Landscaped
- Rock Outcropping
- Planted Vegetation
- Natural State Vegetation
- Level Lot
- Partially Wooded Lot
- Property is zoned P-D
HOA Fees
- $83 Monthly HOA Fees
Parking
- 3 Car Attached Garage
- Parking Storage or Cabinetry
- Heated Garage
- Lighted Parking
- Dry Walled Garage
- Exterior Access Door
- Driveway
Home Design
- Mountain Contemporary Architecture
- Slab Foundation
- Frame Construction
- Architectural Shingle Roof
- Stone Siding
- Stucco
Interior Spaces
- 7,965 Sq Ft Home
- 2-Story Property
- Open Floorplan
- Wet Bar
- Central Vacuum
- Furnished or left unfurnished upon request
- Sound System
- Wired For Data
- Built-In Features
- Bar Fridge
- Vaulted Ceiling
- Ceiling Fan
- Gas Log Fireplace
- Double Pane Windows
- Window Treatments
- Entrance Foyer
- Family Room with Fireplace
- 3 Fireplaces
- Great Room with Fireplace
- Living Room with Fireplace
- Dining Room
- Home Theater
- Home Office
- Recreation Room
- Sauna
- Home Gym
- Mountain Views
- Attic Fan
Kitchen
- Eat-In Kitchen
- Double Self-Cleaning Convection Oven
- Down Draft Cooktop
- Microwave
- Dishwasher
- Kitchen Island
- Granite Countertops
- Utility Sink
- Disposal
Flooring
- Wood
- Carpet
- Radiant Floor
- Stone
- Tile
Bedrooms and Bathrooms
- 6 Bedrooms | 2 Main Level Bedrooms
- Primary Bedroom Suite
- Walk-In Closet
- Jack-and-Jill Bathroom
- In-Law or Guest Suite
- Hydromassage or Jetted Bathtub
Laundry
- Laundry Room
- Dryer
- Washer
Finished Basement
- Walk-Out Basement
- Bedroom in Basement
- 4 Bedrooms in Basement
Home Security
- Home Security System
- Carbon Monoxide Detectors
Outdoor Features
- Spa
- Deck
- Wrap Around Porch
- Patio
- Outdoor Gas Grill
- Rain Gutters
- Fire Mitigation
Schools
- Elk Creek Elementary School
- West Jefferson Middle School
- Conifer High School
Utilities
- Mini Split Air Conditioners
- Heating System Uses Natural Gas
- 220 Volts
- 110 Volts
- Natural Gas Connected
- Well
- Gas Water Heater
- Water Softener
- Septic Tank
- High Speed Internet
- Satellite Dish
Community Details
- Association fees include road maintenance, snow removal
- Douglass Ranch Association, Phone Number (303) 838-2602
- Douglass Ranch Subdivision
- Foothills
Listing and Financial Details
- Exclusions: Sellers have moved to smaller home, all furnishings are negotiable. Call listing agent for full list of inclusions, appliances, hot tub, sauna, new pool table, etc.
- Assessor Parcel Number 405552
Map
Home Values in the Area
Average Home Value in this Area
Tax History
| Year | Tax Paid | Tax Assessment Tax Assessment Total Assessment is a certain percentage of the fair market value that is determined by local assessors to be the total taxable value of land and additions on the property. | Land | Improvement |
|---|---|---|---|---|
| 2024 | $8,875 | $102,376 | $19,860 | $82,516 |
| 2023 | $8,875 | $102,376 | $19,860 | $82,516 |
| 2022 | $7,686 | $86,875 | $83,318 | $3,557 |
| 2021 | $9,280 | $106,462 | $20,746 | $85,716 |
| 2020 | $6,462 | $81,494 | $13,852 | $67,642 |
| 2019 | $6,247 | $81,494 | $13,852 | $67,642 |
| 2018 | $5,042 | $67,543 | $11,369 | $56,174 |
| 2017 | $4,562 | $67,543 | $11,369 | $56,174 |
| 2016 | $5,844 | $79,993 | $12,699 | $67,294 |
| 2015 | $6,307 | $79,993 | $12,699 | $67,294 |
| 2014 | $6,307 | $80,628 | $14,512 | $66,116 |
Property History
| Date | Event | Price | Change | Sq Ft Price |
|---|---|---|---|---|
| 04/17/2025 04/17/25 | Price Changed | $2,200,000 | -8.3% | $276 / Sq Ft |
| 03/06/2025 03/06/25 | Price Changed | $2,400,000 | -4.0% | $301 / Sq Ft |
| 02/21/2025 02/21/25 | For Sale | $2,500,000 | +57.5% | $314 / Sq Ft |
| 04/11/2022 04/11/22 | Sold | $1,587,000 | -0.4% | $199 / Sq Ft |
| 02/14/2022 02/14/22 | Pending | -- | -- | -- |
| 02/12/2022 02/12/22 | For Sale | $1,594,000 | -- | $200 / Sq Ft |
Deed History
| Date | Type | Sale Price | Title Company |
|---|---|---|---|
| Warranty Deed | $1,587,000 | New Title Company Name | |
| Special Warranty Deed | $1,215,000 | And Title Guarantee Co | |
| Interfamily Deed Transfer | -- | None Available | |
| Interfamily Deed Transfer | -- | None Available | |
| Interfamily Deed Transfer | -- | Chicago Title Co | |
| Interfamily Deed Transfer | -- | Title Services | |
| Interfamily Deed Transfer | -- | -- | |
| Interfamily Deed Transfer | -- | Title Services | |
| Interfamily Deed Transfer | -- | -- | |
| Warranty Deed | $94,500 | -- |
Mortgage History
| Date | Status | Loan Amount | Loan Type |
|---|---|---|---|
| Open | $1,269,600 | New Conventional | |
| Previous Owner | $75,000 | Credit Line Revolving | |
| Previous Owner | $575,000 | New Conventional | |
| Previous Owner | $598,000 | Credit Line Revolving | |
| Previous Owner | $100,000 | Credit Line Revolving | |
| Previous Owner | $417,000 | New Conventional | |
| Previous Owner | $322,700 | Unknown | |
| Previous Owner | $275,000 | No Value Available | |
| Previous Owner | $434,000 | No Value Available |
Source: REcolorado®
MLS Number: 9043292
APN: 71-082-01-011
- 13817 Gordon Ct
- 32555 Meadow Ridge Ln
- 13695 May Long Ct
- 13342 Douglass Ranch Dr
- 13909 Stone Chimney Ln
- 13351 S Cedar Cir
- 14334 Reserve Rd
- 14564 Reserve Rd
- 14753 Kit Carson Peak Trail
- 31455 Half Peak Trail
- 34387 Springdale Dr
- 33958 Running Bear Trail
- 34453 Ella Ave
- 14432 S Elk Creek Rd
- 0000 Fish Pond Way
- 34502 Chilton Ave
- 00 Fish Pond Way
- 14745 Wetterhorn Peak Trail
- 34593 Silver Springs Blvd
- 33735 Isham Jones Rd
