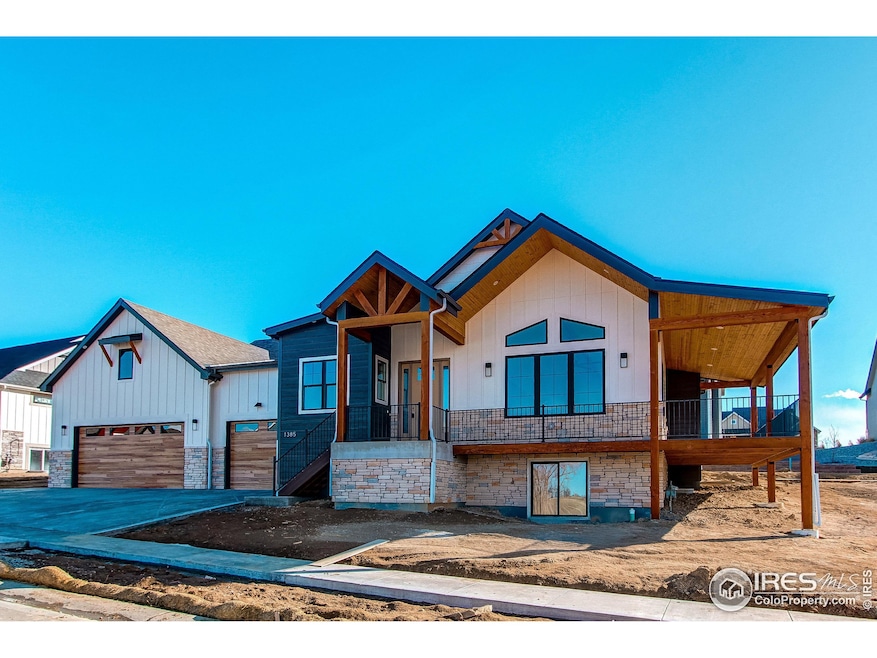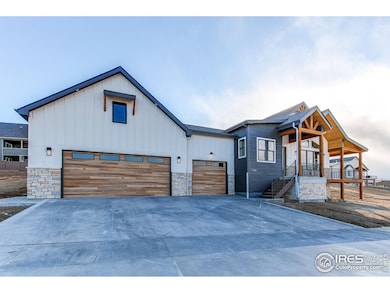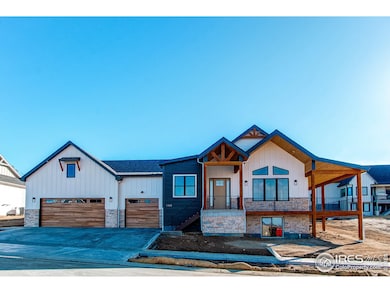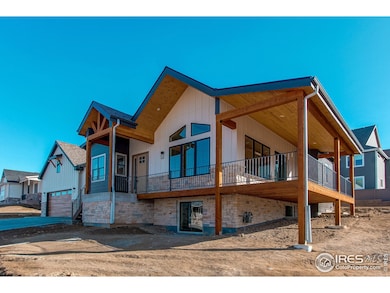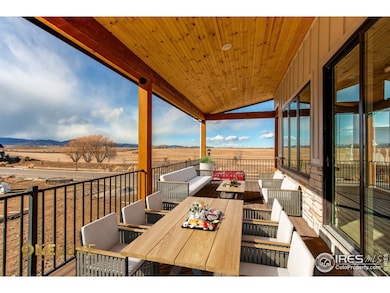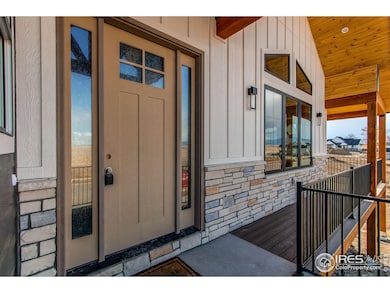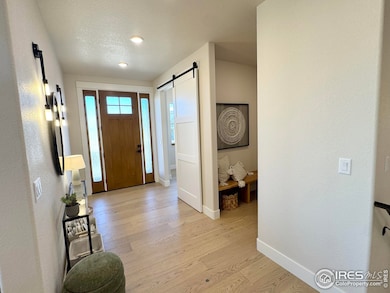
1385 Art Dr Berthoud, CO 80513
Estimated payment $7,997/month
Highlights
- New Construction
- Deck
- Home Office
- Open Floorplan
- Cathedral Ceiling
- Beamed Ceilings
About This Home
If you were looking for mountain views then this is the home for you! Thoughtfully designed to capture just that. From the way the home Is positioned on the lot to the large "A" frame style windows capturing those perfect sunsets across the foothills. This living room and kitchen will impress with vaulted ceilings, wood beams, stone clad fireplace. Kitchen complete with large island, walk in pantry, oversized gas stove/oven and hood. Enjoy the 180 degree views and easy access to the wrap around deck from the panoramic sliding glass doors. Main floor primary with coffered ceilings, oversized window, closet and bathroom suite with easy access to the laundry room. The main floor also has an office with mountain views. With its own independent entrance to the finished garden basement includes 2 additional bedrooms, and 2 additional bathrooms, flex space with wet bar. Embracing the "Next Gen" concept with a comfortable, light living space. The basement is perfect for everything from out of town guests to young adults who need their own space at home. This is by far not your average basement. Other great features include oversized 3 car garage and heated driveway.
Open House Schedule
-
Sunday, April 27, 20252:00 to 4:00 pm4/27/2025 2:00:00 PM +00:004/27/2025 4:00:00 PM +00:00Add to Calendar
Home Details
Home Type
- Single Family
Est. Annual Taxes
- $1,534
Year Built
- Built in 2024 | New Construction
Lot Details
- 0.26 Acre Lot
- Sprinkler System
HOA Fees
- $83 Monthly HOA Fees
Parking
- 3 Car Attached Garage
Home Design
- Wood Frame Construction
- Composition Roof
Interior Spaces
- 4,023 Sq Ft Home
- 1-Story Property
- Open Floorplan
- Wet Bar
- Beamed Ceilings
- Cathedral Ceiling
- Dining Room
- Home Office
Kitchen
- Eat-In Kitchen
- Gas Oven or Range
- Microwave
- Dishwasher
- Kitchen Island
Bedrooms and Bathrooms
- 4 Bedrooms
- Walk-In Closet
- Primary bathroom on main floor
Laundry
- Laundry on main level
- Washer and Dryer Hookup
Basement
- Walk-Out Basement
- Basement Fills Entire Space Under The House
Outdoor Features
- Deck
- Patio
Schools
- Ivy Stockwell Elementary School
- Turner Middle School
- Berthoud High School
Utilities
- Forced Air Heating and Cooling System
Listing and Financial Details
- Assessor Parcel Number R1673551
Community Details
Overview
- Association fees include management
- Built by Keirns Construction Co.
- Harvest Ridge North Subdivision
Recreation
- Park
- Hiking Trails
Map
Home Values in the Area
Average Home Value in this Area
Tax History
| Year | Tax Paid | Tax Assessment Tax Assessment Total Assessment is a certain percentage of the fair market value that is determined by local assessors to be the total taxable value of land and additions on the property. | Land | Improvement |
|---|---|---|---|---|
| 2025 | $1,534 | $16,545 | $16,545 | -- |
| 2024 | $1,534 | $16,545 | $16,545 | -- |
| 2022 | $2,078 | $21,663 | $21,663 | $0 |
| 2021 | $175 | $1,821 | $1,821 | $0 |
| 2020 | $6 | $10 | $10 | $0 |
Property History
| Date | Event | Price | Change | Sq Ft Price |
|---|---|---|---|---|
| 10/07/2024 10/07/24 | For Sale | $1,395,000 | -- | $347 / Sq Ft |
Mortgage History
| Date | Status | Loan Amount | Loan Type |
|---|---|---|---|
| Closed | $975,000 | Construction | |
| Closed | $1,053,750 | Construction |
Similar Homes in Berthoud, CO
Source: IRES MLS
MLS Number: 1020279
APN: 94271-08-007
- 1361 Art Dr
- 1385 Art Dr
- 1366 Eliza Ave
- 1304 Art Dr
- 1288 Eliza Ave
- 711 William Way
- 1222 Eliza Ave
- 1233 Eliza Ave
- 1402 Burt Ave
- 1347 Burt Ave
- 1315 Burt Ave
- 1369 Burt Ave
- 1425 Burt Ave
- 869 William Way
- 1426 Swan Peter Dr
- 901 William Way
- 1291 Swan Peter Dr
- 1405 Swan Peter Dr
- 953 William Way
- 975 William Way
