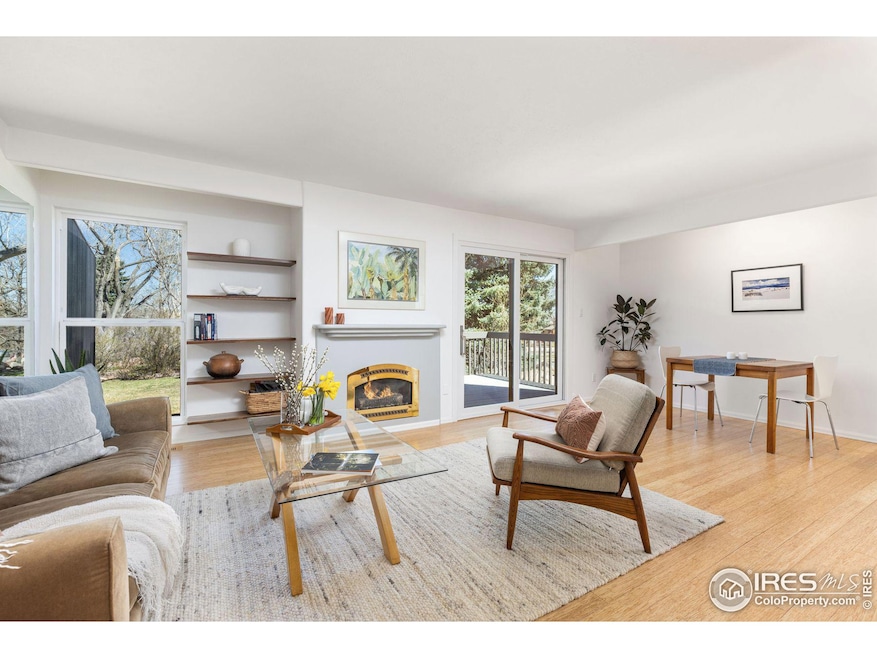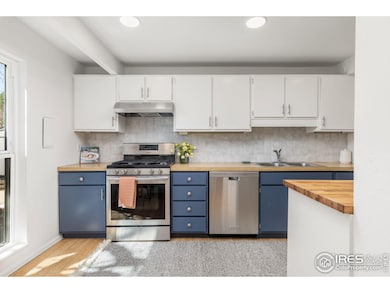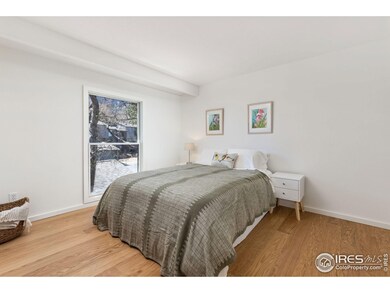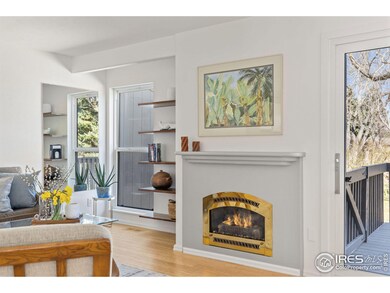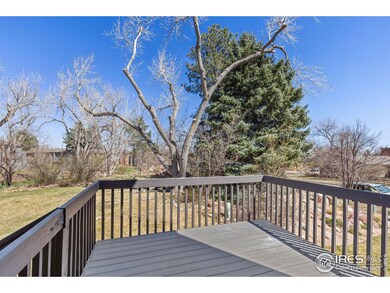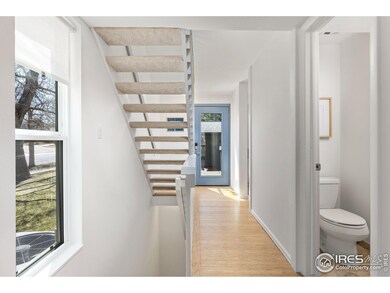
1385 Bear Mountain Dr Unit D Boulder, CO 80305
Table Mesa NeighborhoodEstimated payment $5,334/month
Highlights
- Open Floorplan
- Deck
- Wooded Lot
- Bear Creek Elementary School Rated A
- Contemporary Architecture
- Bamboo Flooring
About This Home
Welcome to your new "Boulder Lifestyle" townhome! This sunny, end-unit is tucked in the perfect spot, surrounded with greenery, & just a stone's throw from some of the best hiking and running trails Boulder has to offer. Boulder's top-notch K-12 schools, and the University, are all nearby. Ready to store all your adventure gear? The single-car garage (plus a reserved second parking spot) has plenty of space for bikes, skis, and all of your outdoor toys. Nestled in the desirable upper Table Mesa neighborhood, this place is a rare find. Townhomes like this don't come up often! Whether you're biking, driving, or taking public transport, getting around is a breeze. Plus, this lock-and-go home's location offers an easy escape to the slopes, Denver, or DIA for getaways. Inside, you'll find some awesome upgrades that make this place feel like home, including high-end windows and exterior doors, updated appliances, a high-efficiency furnace and central air conditioning, and a new water heater. The beautiful wood and bamboo flooring throughout adds a warm touch of nature indoors, while the gas fireplace makes it cozy on snowy winter nights. Outside you'll find front and rear decks, and a small gardening area to plant your herbs and tomatoes, and garden areas that have been carefully planted and are getting ready to blossom this spring. The fourth bedroom can be used as flex space, office, project room, or family room. This place is move-in ready. Welcome home!
Townhouse Details
Home Type
- Townhome
Est. Annual Taxes
- $4,008
Year Built
- Built in 1975
Lot Details
- 1,093 Sq Ft Lot
- End Unit
- Southern Exposure
- Wooded Lot
HOA Fees
- $535 Monthly HOA Fees
Parking
- 1 Car Detached Garage
- Garage Door Opener
Home Design
- Contemporary Architecture
- Brick Veneer
- Wood Frame Construction
- Composition Roof
- Wood Siding
Interior Spaces
- 1,432 Sq Ft Home
- 3-Story Property
- Open Floorplan
- Gas Fireplace
- Double Pane Windows
- Window Treatments
- Living Room with Fireplace
Kitchen
- Eat-In Kitchen
- Gas Oven or Range
- Self-Cleaning Oven
- Dishwasher
Flooring
- Bamboo
- Wood
- Cork
Bedrooms and Bathrooms
- 4 Bedrooms
- Walk-In Closet
- Primary Bathroom is a Full Bathroom
Laundry
- Dryer
- Washer
Basement
- Basement Fills Entire Space Under The House
- Laundry in Basement
Schools
- Bear Creek Elementary School
- Southern Hills Middle School
- Fairview High School
Utilities
- Forced Air Heating and Cooling System
- Cable TV Available
Additional Features
- Level Entry For Accessibility
- Energy-Efficient HVAC
- Deck
Listing and Financial Details
- Assessor Parcel Number R0061629
Community Details
Overview
- Association fees include trash, snow removal
- Bear Creek Twnhs 2Nd Subdivision
Recreation
- Community Playground
- Hiking Trails
Map
Home Values in the Area
Average Home Value in this Area
Tax History
| Year | Tax Paid | Tax Assessment Tax Assessment Total Assessment is a certain percentage of the fair market value that is determined by local assessors to be the total taxable value of land and additions on the property. | Land | Improvement |
|---|---|---|---|---|
| 2024 | $3,939 | $45,607 | $20,589 | $25,018 |
| 2023 | $3,939 | $45,607 | $24,274 | $25,018 |
| 2022 | $3,841 | $41,360 | $17,855 | $23,505 |
| 2021 | $3,662 | $42,549 | $18,368 | $24,181 |
| 2020 | $3,501 | $40,226 | $17,232 | $22,994 |
| 2019 | $3,448 | $40,226 | $17,232 | $22,994 |
| 2018 | $3,170 | $36,562 | $14,616 | $21,946 |
| 2017 | $3,071 | $40,421 | $16,159 | $24,262 |
| 2016 | $2,415 | $27,900 | $11,144 | $16,756 |
| 2015 | $2,287 | $25,217 | $11,383 | $13,834 |
| 2014 | $2,168 | $25,217 | $11,383 | $13,834 |
Property History
| Date | Event | Price | Change | Sq Ft Price |
|---|---|---|---|---|
| 03/30/2025 03/30/25 | For Sale | $800,000 | +80.1% | $559 / Sq Ft |
| 01/28/2019 01/28/19 | Off Market | $444,200 | -- | -- |
| 09/14/2015 09/14/15 | Sold | $444,200 | +5.8% | $310 / Sq Ft |
| 08/15/2015 08/15/15 | Pending | -- | -- | -- |
| 08/06/2015 08/06/15 | For Sale | $420,000 | -- | $293 / Sq Ft |
Deed History
| Date | Type | Sale Price | Title Company |
|---|---|---|---|
| Warranty Deed | $444,200 | Guardian Title Co | |
| Warranty Deed | $299,900 | Land Title Guarantee Company | |
| Deed | $105,900 | -- | |
| Deed | -- | -- | |
| Deed | $79,200 | -- | |
| Warranty Deed | $78,600 | -- |
Mortgage History
| Date | Status | Loan Amount | Loan Type |
|---|---|---|---|
| Open | $283,000 | New Conventional | |
| Previous Owner | $239,000 | New Conventional | |
| Previous Owner | $272,000 | Unknown | |
| Previous Owner | $239,900 | Purchase Money Mortgage |
Similar Homes in Boulder, CO
Source: IRES MLS
MLS Number: 1029632
APN: 1577074-02-041
- 1385 Bear Mountain Dr Unit D
- 1382 Glen Ct
- 1117 Barberry Ct
- 34 Benthaven Place
- 1425 Blue Sage Ct
- 2850 Emerson Ave
- 741 Ithaca Dr
- 1740 Bear Mountain Dr
- 2860 Table Mesa Dr
- 1715 View Point Rd
- 2685 Stephens Rd
- 1525 Judson Dr
- 2610 Heidelberg Dr
- 803 Ithaca Dr
- 884 Ithaca Dr
- 1535 Findlay Way
- 2665 Juilliard St
- 3335 Darley Ave
- 2690 Juilliard St
- 2575 Cragmoor Rd
