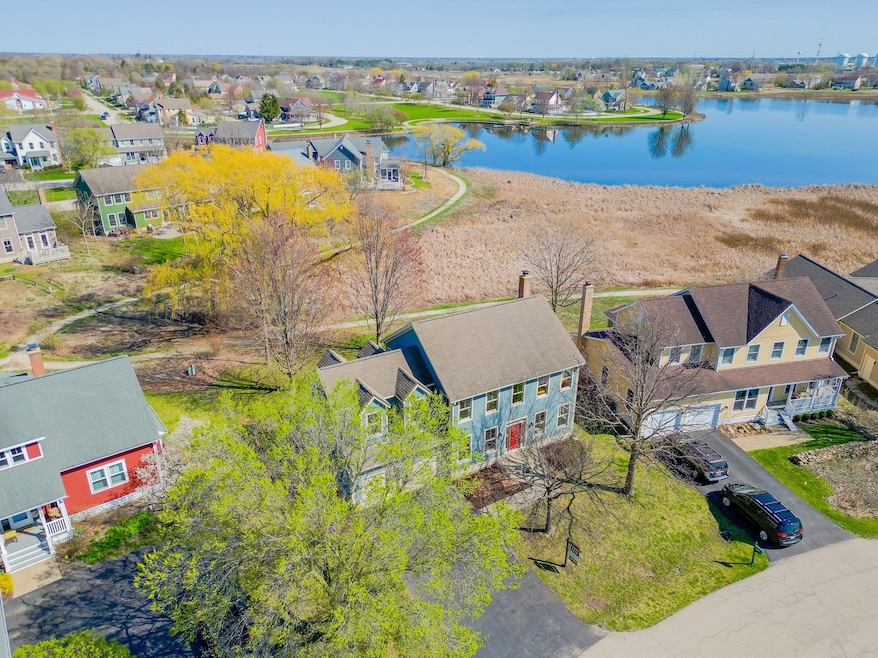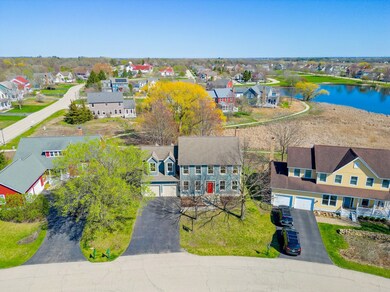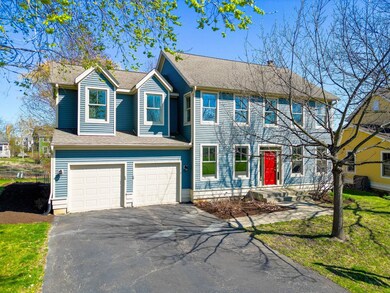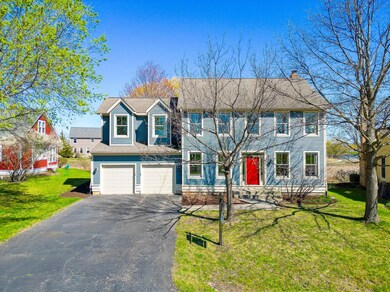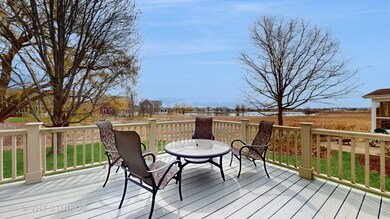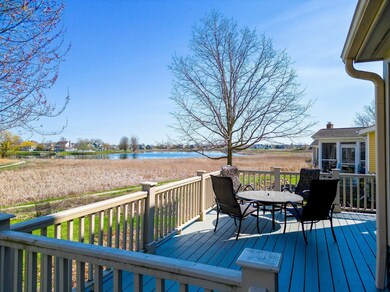
1385 Calamus Ln Grayslake, IL 60030
Highlights
- Lake Front
- Stables
- Deck
- Woodland Elementary School Rated A-
- Community Lake
- Property is near a park
About This Home
As of June 2024Wow, what a location! You will love your life here in Prairie Crossing with this sunny home on a cul-de-sac with a park across the street from the front yard and a nature conservancy and lake in the backyard! Overlooking the 20 acre Lake Leopold and a natural area, this Haines model features an open plan with high ceilings, a big family room, finished basement, and an updated kitchen. ** The first floor features a traditional center hall staircase with formal living and dining rooms to either side. Once to the back, you'll enjoy expansive kitchen and family room space with views to match. The kitchen features granite counters, updated appliances, and a butler pantry between the kitchen and dining room. There's a bright eating area alcove that opens to the deck (rebuilt in 2018) with stunning views. You'll want to spend every day out there! ** Downstairs you will find some great additional living space courtesy of the finished basement that has a big rec room, game room / craft area, a 5th bedroom / office, and lots of storage space. Game ON! ** Upstairs you'll find four sunny bedrooms, including a very large room over the garage with hardwood flooring and dormers. This bright and flexible space can also work well as a home office, or an upstairs rec room. You will love waking up in the spacious primary suite with hardwood flooring, gorgeous nature views, soaking tub, and walk-in closet. ** To make things even better, this is a hyper-efficient, all-electric home with an average bill of only $138.58 per month (!) that includes heating, air-conditioning, lighting, AND electric car charging! It is also a networked home with Cat 5 ethernet wiring to all rooms except the kitchen and dining room. ** Prairie Crossing is a widely acclaimed conservation community located midway between the historic downtowns of Libertyville and Grayslake. The community was designed to combine the preservation of open land, easy commuting by rail, and responsible development practices. Featuring architecture that evokes the classic American vibe, it is now considered a national example of how to plan our communities to enhance the environment and support a better way of life. Features include miles of walking trails, acres of conservancy, stable, organic farm, social events, concerts. Go to the Prairie Crossing website for more info! ** Prairie Crossing Charter School is an environmentally-conscious K-8 option that is right in the development. Admittance is by lottery to those who live in the school district. The other school options are Woodland (D50) elementary and Middle and Grayslake Central (D127).
Home Details
Home Type
- Single Family
Est. Annual Taxes
- $14,015
Year Built
- Built in 1995
Lot Details
- 9,431 Sq Ft Lot
- Lot Dimensions are 120 x 42 x 51 x 120 x 62
- Lake Front
- Property is adjacent to nature preserve
- Backs to Open Ground
- Cul-De-Sac
- Drought Tolerant Landscaping
HOA Fees
- $105 Monthly HOA Fees
Parking
- 2 Car Attached Garage
- Garage Transmitter
- Garage Door Opener
- Driveway
- Parking Included in Price
Home Design
- Farmhouse Style Home
- Asphalt Roof
- Concrete Perimeter Foundation
- Cedar
Interior Spaces
- 2,573 Sq Ft Home
- 2-Story Property
- Family Room with Fireplace
- Formal Dining Room
- Recreation Room
- Game Room
- Storage Room
- Wood Flooring
- Water Views
- Unfinished Attic
Kitchen
- Breakfast Bar
- Electric Oven
- Electric Cooktop
- Dishwasher
- Granite Countertops
Bedrooms and Bathrooms
- 4 Bedrooms
- 5 Potential Bedrooms
- Walk-In Closet
- Dual Sinks
- Soaking Tub
- Separate Shower
Laundry
- Laundry on main level
- Dryer
- Washer
Finished Basement
- Basement Fills Entire Space Under The House
- Sump Pump
Home Security
- Storm Screens
- Carbon Monoxide Detectors
Outdoor Features
- Tideland Water Rights
- Deck
Schools
- Woodland Elementary School
- Woodland Middle School
- Grayslake Central High School
Utilities
- Central Air
- Heating Available
- 200+ Amp Service
- Lake Michigan Water
- Electric Water Heater
Additional Features
- Property is near a park
- Stables
Listing and Financial Details
- Homeowner Tax Exemptions
- Senior Freeze Tax Exemptions
Community Details
Overview
- Association fees include insurance, lake rights
- Prairie Crossing Subdivision, Haines Floorplan
- Community Lake
Recreation
- Tennis Courts
- Horse Trails
Map
Home Values in the Area
Average Home Value in this Area
Property History
| Date | Event | Price | Change | Sq Ft Price |
|---|---|---|---|---|
| 06/05/2024 06/05/24 | Sold | $568,888 | +3.4% | $221 / Sq Ft |
| 04/22/2024 04/22/24 | Pending | -- | -- | -- |
| 04/17/2024 04/17/24 | For Sale | $550,000 | -- | $214 / Sq Ft |
Tax History
| Year | Tax Paid | Tax Assessment Tax Assessment Total Assessment is a certain percentage of the fair market value that is determined by local assessors to be the total taxable value of land and additions on the property. | Land | Improvement |
|---|---|---|---|---|
| 2023 | $14,015 | $128,101 | $24,248 | $103,853 |
| 2022 | $14,015 | $130,528 | $17,197 | $113,331 |
| 2021 | $13,814 | $125,459 | $16,529 | $108,930 |
| 2020 | $13,757 | $119,371 | $15,727 | $103,644 |
| 2019 | $13,254 | $114,527 | $15,089 | $99,438 |
| 2018 | $14,174 | $123,347 | $24,470 | $98,877 |
| 2017 | $14,044 | $116,026 | $23,018 | $93,008 |
| 2016 | $13,495 | $107,104 | $21,248 | $85,856 |
| 2015 | $12,988 | $97,848 | $19,412 | $78,436 |
| 2014 | $11,675 | $86,848 | $15,100 | $71,748 |
| 2012 | $11,587 | $90,703 | $15,770 | $74,933 |
Mortgage History
| Date | Status | Loan Amount | Loan Type |
|---|---|---|---|
| Previous Owner | $381,053 | New Conventional | |
| Previous Owner | $372,700 | Unknown | |
| Previous Owner | $355,000 | New Conventional | |
| Previous Owner | $115,000 | Credit Line Revolving | |
| Previous Owner | $259,000 | Unknown | |
| Previous Owner | $263,150 | Unknown | |
| Previous Owner | $95,000 | Unknown | |
| Previous Owner | $269,850 | Unknown | |
| Previous Owner | $60,000 | Credit Line Revolving | |
| Previous Owner | $275,000 | Unknown | |
| Previous Owner | $50,000 | Unknown | |
| Previous Owner | $63,000 | Unknown | |
| Previous Owner | $40,000 | Credit Line Revolving | |
| Previous Owner | $36,322 | Unknown | |
| Previous Owner | $238,500 | No Value Available |
Deed History
| Date | Type | Sale Price | Title Company |
|---|---|---|---|
| Warranty Deed | $569,000 | None Listed On Document | |
| Interfamily Deed Transfer | -- | None Available | |
| Warranty Deed | $265,000 | Ticor Title Insurance Compan |
Similar Homes in Grayslake, IL
Source: Midwest Real Estate Data (MRED)
MLS Number: 12025215
APN: 06-36-406-012
- 1466 Colbee Benton Rd
- 1665 Albany St
- 1681 Albany St
- 1046 Prairie Trail
- 32225 N Pine Ave
- 970 Harris Rd Unit 32B
- 970 Harris Rd Unit 21B
- 946 Highgate Ln Unit 64
- 326 Ashford Ln
- 1135 Hummingbird Ln
- 18785 W Il Route 120
- 31340 N Liberty Rd
- 35900 U S 45
- 18611 W Country Ln
- 18601 W Country Ln
- 18843 W Deerpath Rd
- 33219 N Sunset Ave
- 210 Braxton Ct
- 33099 N Rolling Hills Rd
- 104 Vanderbilt Dr Unit 1538
