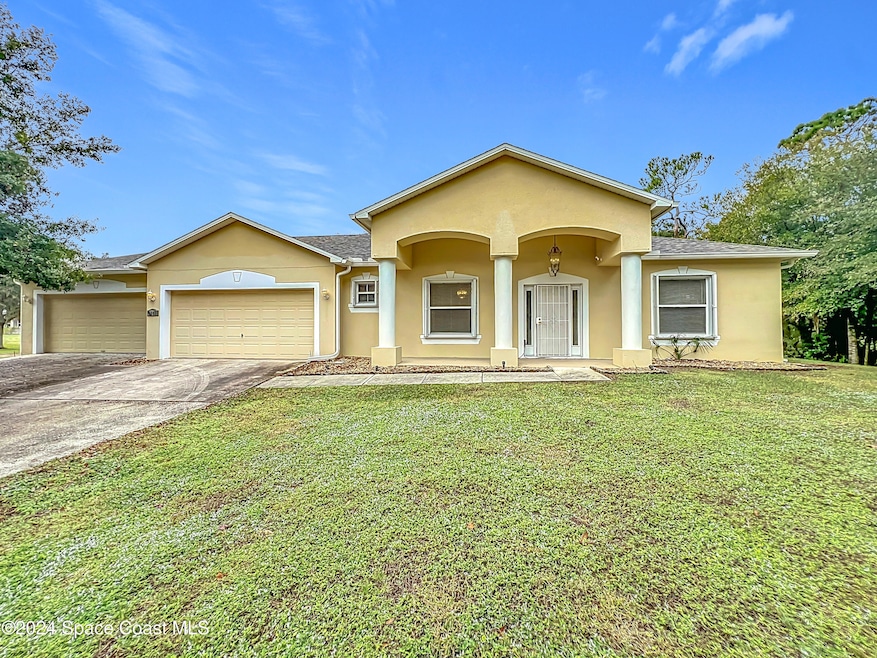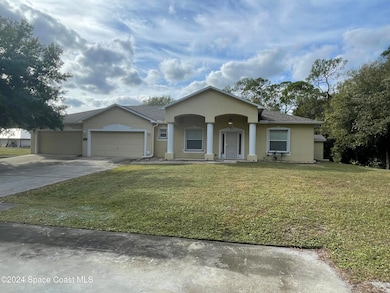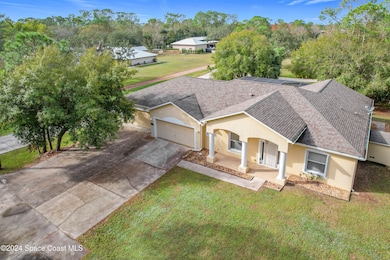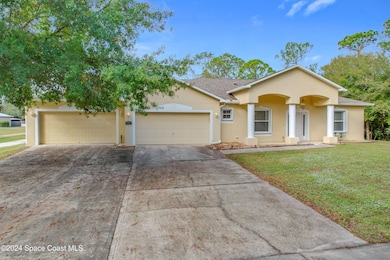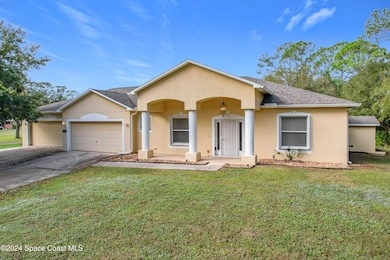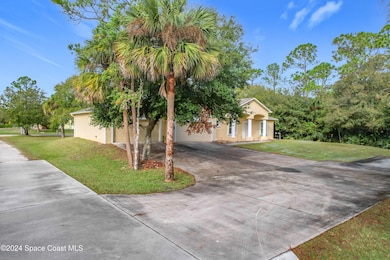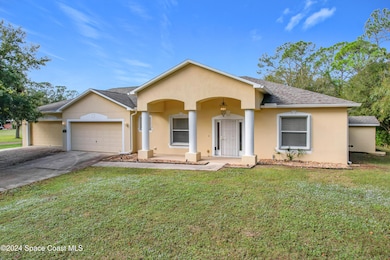
Estimated payment $3,504/month
Highlights
- Popular Property
- RV Access or Parking
- Open Floorplan
- In Ground Pool
- View of Trees or Woods
- Wooded Lot
About This Home
*CHARMING SINGLE-FAMILY-POOL HOME WITH EXTRAS* Built in 2004, this spacious 2,000 sq. ft. single-family 1 level home on over an acre of beautifully maintained land offers convenience and tranquility. Near I-95 and SR524, for easy access while still peacefully secluded. Highlights for this handicap accessible home include a newly added oversized garage, ideal for car enthusiasts or extra storage, an oversized recreational vehicle pad with electric and water hook ups. A 2019 roof. A fully wired generator shed, ready for a buyer's generator. Enjoy the custom inground heated pool w/ Hoyer lift in a screened-in lanai. Hurricane shutters for all windows. No HOA and has security cameras for added peace of mind. This ALL tile home features central air conditioning(2022), 3 bedrooms, and 2 full bathrooms, with a walk-in tub and separate shower in the master bath. The large open eat in kitchen with a central island flows into the spacious living room making it perfect for gatherings.
Home Details
Home Type
- Single Family
Est. Annual Taxes
- $2,868
Year Built
- Built in 2004
Lot Details
- 1.04 Acre Lot
- East Facing Home
- Wooded Lot
Parking
- 2 Car Attached Garage
- Garage Door Opener
- Shared Driveway
- RV Access or Parking
Home Design
- Shingle Roof
- Concrete Siding
- Block Exterior
- Stucco
Interior Spaces
- 2,000 Sq Ft Home
- 1-Story Property
- Open Floorplan
- Ceiling Fan
- Screened Porch
- Tile Flooring
- Views of Woods
- Security System Owned
Kitchen
- Eat-In Kitchen
- Electric Range
- Microwave
- Dishwasher
- Kitchen Island
Bedrooms and Bathrooms
- 3 Bedrooms
- 2 Full Bathrooms
Laundry
- Dryer
- Washer
- Sink Near Laundry
Pool
- In Ground Pool
Schools
- Saturn Elementary School
- Cocoa Middle School
- Cocoa High School
Utilities
- Central Heating and Cooling System
- 220 Volts in Garage
- Electric Water Heater
- Cable TV Available
Community Details
- No Home Owners Association
- N 1/4 Of Ne 1/4 Of Ne 1/4 Ex Subdivision
Listing and Financial Details
- Assessor Parcel Number 24-35-22-00-00787.0-0000.00
Map
Home Values in the Area
Average Home Value in this Area
Tax History
| Year | Tax Paid | Tax Assessment Tax Assessment Total Assessment is a certain percentage of the fair market value that is determined by local assessors to be the total taxable value of land and additions on the property. | Land | Improvement |
|---|---|---|---|---|
| 2023 | $2,825 | $206,940 | $0 | $0 |
| 2022 | $2,645 | $200,920 | $0 | $0 |
| 2021 | $2,700 | $195,070 | $0 | $0 |
| 2020 | $2,639 | $192,380 | $0 | $0 |
| 2019 | $2,587 | $188,060 | $0 | $0 |
| 2018 | $2,593 | $184,560 | $0 | $0 |
| 2017 | $2,616 | $180,770 | $0 | $0 |
| 2016 | $2,654 | $177,060 | $34,320 | $142,740 |
| 2015 | $2,691 | $175,830 | $34,320 | $141,510 |
| 2014 | $2,210 | $144,970 | $28,600 | $116,370 |
Property History
| Date | Event | Price | Change | Sq Ft Price |
|---|---|---|---|---|
| 03/16/2025 03/16/25 | For Sale | $585,000 | -3.9% | $293 / Sq Ft |
| 03/15/2025 03/15/25 | Off Market | $609,000 | -- | -- |
| 12/16/2024 12/16/24 | For Sale | $609,000 | +183.3% | $305 / Sq Ft |
| 01/28/2014 01/28/14 | Sold | $215,000 | -14.0% | $108 / Sq Ft |
| 12/13/2013 12/13/13 | Pending | -- | -- | -- |
| 03/30/2013 03/30/13 | For Sale | $250,000 | +51.5% | $125 / Sq Ft |
| 03/20/2012 03/20/12 | Sold | $165,000 | -2.9% | $83 / Sq Ft |
| 02/23/2012 02/23/12 | Pending | -- | -- | -- |
| 08/26/2011 08/26/11 | For Sale | $169,900 | -- | $85 / Sq Ft |
Deed History
| Date | Type | Sale Price | Title Company |
|---|---|---|---|
| Deed | -- | Smith & Rose Pa | |
| Warranty Deed | $215,000 | A1a Beachside Title Inc | |
| Warranty Deed | $165,000 | Attorney | |
| Warranty Deed | -- | Gulfatlantic Title | |
| Warranty Deed | $50,000 | Gulfatlantic Title |
Mortgage History
| Date | Status | Loan Amount | Loan Type |
|---|---|---|---|
| Previous Owner | $193,500 | No Value Available | |
| Previous Owner | $132,000 | No Value Available | |
| Previous Owner | $100,000 | Credit Line Revolving | |
| Previous Owner | $153,000 | Credit Line Revolving | |
| Previous Owner | $151,647 | No Value Available |
Similar Homes in Cocoa, FL
Source: Space Coast MLS (Space Coast Association of REALTORS®)
MLS Number: 1032094
APN: 24-35-22-00-00787.0-0000.00
- None State Highway 9
- 755 Outer Dr Unit 362
- 447 Horseshoe Bend Cir Unit 149
- 397 Horseshoe Bend Cir Unit 154
- 467 Horseshoe Bend Cir Unit 147
- 137 Woodsmill Blvd Unit 55
- 307 Meridian Run Dr Unit 97
- 147 Woodsmill Blvd Unit 60
- 102 Woodsmill Blvd Unit 19
- 139 Woodsmill Blvd Unit 56
- 122 Aquarius Terrace Unit 29
- 107 Woodsmill Blvd Unit 40
- 135 Woodsmill Blvd Unit 54
- 495 Outer Dr Unit 201
- 634 Outer Dr
- 365 Outer Dr
- 181 Woodsmill Blvd Unit 101
- 338 Meridian Run Dr Unit 245
- 331 Meridian Run Dr Unit 297
- 336 Meridian Run Dr Unit 246
