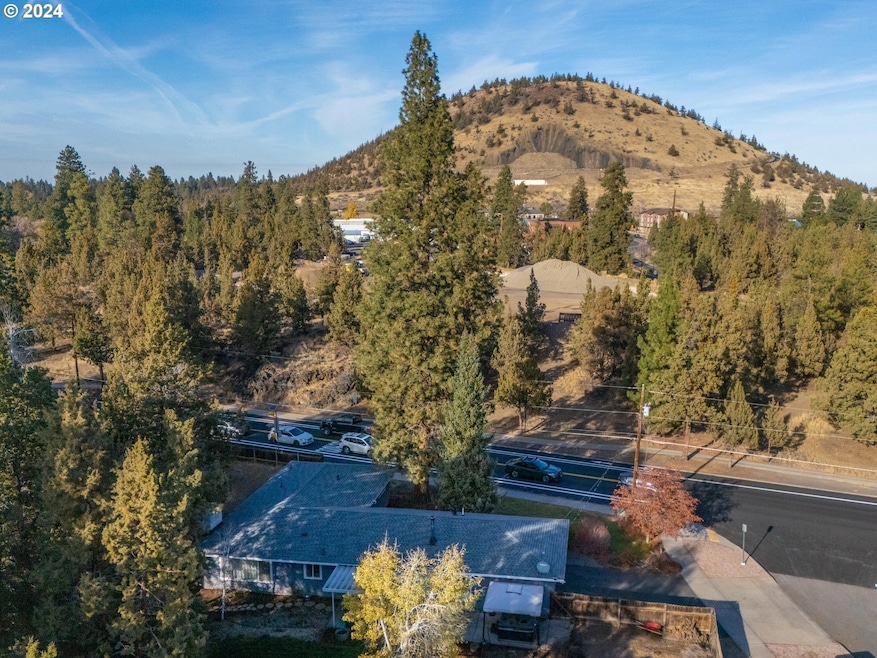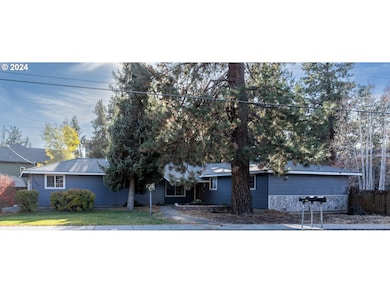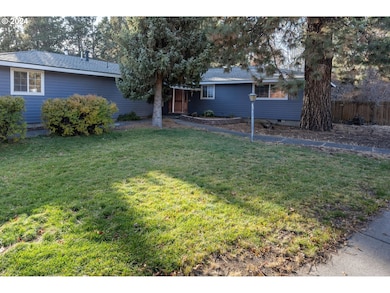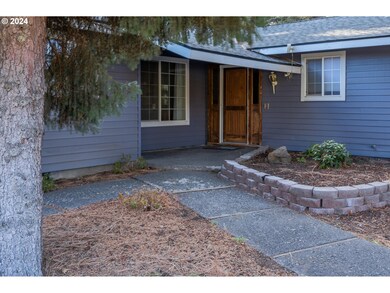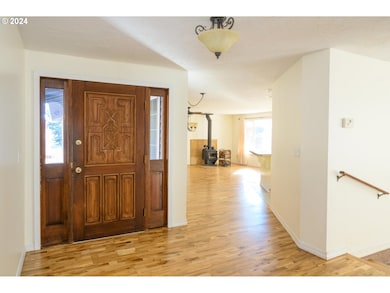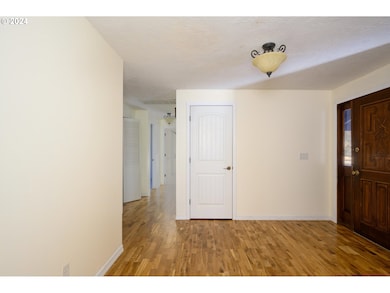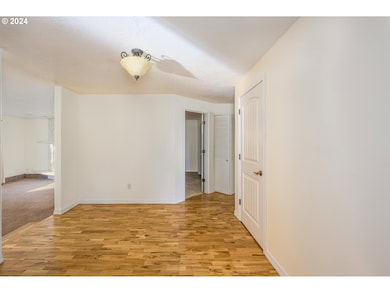
1385 NE Bear Creek Rd Bend, OR 97701
Larkspur NeighborhoodHighlights
- View of Trees or Woods
- Wood Burning Stove
- 2 Fireplaces
- Built-In Refrigerator
- Wood Flooring
- No HOA
About This Home
As of March 2025Single-level living in the heart of it all! This 3 bed, 2 bath, plus bonus room is turn-key and ready for your personal touches. Watch the Pilot Butte fireworks from your front yard, Larkspur trail just down the street, hike up Pilot Butte and watch the sunrise, or bike Downtown and enjoy all Bend has to offer. This home has been meticulously updated and is ready to go. New exterior paint in 2021, new interior paint 2024, new 50 year GAF roof with transferrable warranty in 2024, new carpet in all 3 bedrooms 2024, 5 person hot tub added in 2023, electrical panel updated and brought to code in 2023, both bathrooms fully remodeled with updated plumbing in 2023, surround sound wiring in family room updated in 2023, and the 3/4 inch oak floors have been refinished and look like new. To top it off, this classic home offers mature landscaping with two gorgeous lilac trees, a large shed for storage, and a woodstove to truly make this feel like home. Space to build ADU
Home Details
Home Type
- Single Family
Est. Annual Taxes
- $3,504
Year Built
- Built in 1973
Lot Details
- 0.32 Acre Lot
- Dog Run
Parking
- 2 Car Attached Garage
- Driveway
Property Views
- Woods
- Territorial
Home Design
- Stem Wall Foundation
- Composition Roof
- Cement Siding
Interior Spaces
- 1,732 Sq Ft Home
- 1-Story Property
- 2 Fireplaces
- Wood Burning Stove
- Wood Burning Fireplace
- Gas Fireplace
- Double Pane Windows
- Vinyl Clad Windows
- Family Room
- Living Room
- Dining Room
- Crawl Space
Kitchen
- Built-In Oven
- Built-In Range
- Microwave
- Built-In Refrigerator
- Dishwasher
Flooring
- Wood
- Wall to Wall Carpet
- Tile
Bedrooms and Bathrooms
- 3 Bedrooms
- 2 Full Bathrooms
Outdoor Features
- Shed
Schools
- Bear Creek Elementary School
- Pilot Butte Middle School
- Bend High School
Utilities
- Cooling System Mounted In Outer Wall Opening
- Window Unit Cooling System
- Forced Air Heating System
- Heating System Uses Gas
- Gas Water Heater
- High Speed Internet
Community Details
- No Home Owners Association
Listing and Financial Details
- Assessor Parcel Number 105866
Map
Home Values in the Area
Average Home Value in this Area
Property History
| Date | Event | Price | Change | Sq Ft Price |
|---|---|---|---|---|
| 03/27/2025 03/27/25 | Sold | $590,000 | -5.6% | $341 / Sq Ft |
| 02/27/2025 02/27/25 | Pending | -- | -- | -- |
| 02/04/2025 02/04/25 | Price Changed | $624,900 | -3.8% | $361 / Sq Ft |
| 01/20/2025 01/20/25 | Price Changed | $649,900 | -3.7% | $375 / Sq Ft |
| 01/02/2025 01/02/25 | Price Changed | $674,900 | -3.4% | $390 / Sq Ft |
| 12/10/2024 12/10/24 | Price Changed | $699,000 | -0.1% | $404 / Sq Ft |
| 12/03/2024 12/03/24 | For Sale | $699,900 | +67.8% | $404 / Sq Ft |
| 05/15/2020 05/15/20 | Sold | $417,000 | -0.6% | $241 / Sq Ft |
| 04/02/2020 04/02/20 | Pending | -- | -- | -- |
| 02/14/2020 02/14/20 | For Sale | $419,500 | -- | $242 / Sq Ft |
Tax History
| Year | Tax Paid | Tax Assessment Tax Assessment Total Assessment is a certain percentage of the fair market value that is determined by local assessors to be the total taxable value of land and additions on the property. | Land | Improvement |
|---|---|---|---|---|
| 2024 | $3,504 | $209,250 | -- | -- |
| 2023 | $3,248 | $203,160 | $0 | $0 |
| 2022 | $3,030 | $191,510 | $0 | $0 |
| 2021 | $3,035 | $185,940 | $0 | $0 |
| 2020 | $2,879 | $185,940 | $0 | $0 |
| 2019 | $2,799 | $180,530 | $0 | $0 |
| 2018 | $2,720 | $175,280 | $0 | $0 |
| 2017 | $2,641 | $170,180 | $0 | $0 |
| 2016 | $2,518 | $165,230 | $0 | $0 |
| 2015 | $2,448 | $160,420 | $0 | $0 |
| 2014 | $2,376 | $155,750 | $0 | $0 |
Mortgage History
| Date | Status | Loan Amount | Loan Type |
|---|---|---|---|
| Open | $396,000 | New Conventional | |
| Previous Owner | $0 | Credit Line Revolving | |
| Previous Owner | $441,000 | New Conventional | |
| Previous Owner | $396,150 | New Conventional | |
| Previous Owner | $78,000 | Credit Line Revolving | |
| Previous Owner | $20,000 | Credit Line Revolving | |
| Previous Owner | $120,000 | Stand Alone Refi Refinance Of Original Loan |
Deed History
| Date | Type | Sale Price | Title Company |
|---|---|---|---|
| Warranty Deed | $590,000 | First American Title | |
| Warranty Deed | $417,000 | Western Title & Escrow | |
| Interfamily Deed Transfer | -- | None Available | |
| Interfamily Deed Transfer | -- | Amerititle |
Similar Homes in Bend, OR
Source: Regional Multiple Listing Service (RMLS)
MLS Number: 24201196
APN: 105866
- 170 SE 15th St
- 268 SE 15th St
- 135 NE Telima Ln
- 110 NE Telima Ln
- 800 NE 9th St
- 545 SE Craven Rd
- 62025 NE Nate's Place
- 62029 NE Nate's Place
- 62020 NE Nate's Place
- 62016 NE Nate's Place
- 21017 Damascus Ln
- 21021 Damascus Ln
- 546 SE Centennial St
- 21019 Carl St
- 23737 NE Highway 20
- 21023 Carl St
- 61980 NE Nates Place
- 688 SE Centennial St
- 475 SE Douglas St
- 1001 SE 15th St Unit 132
