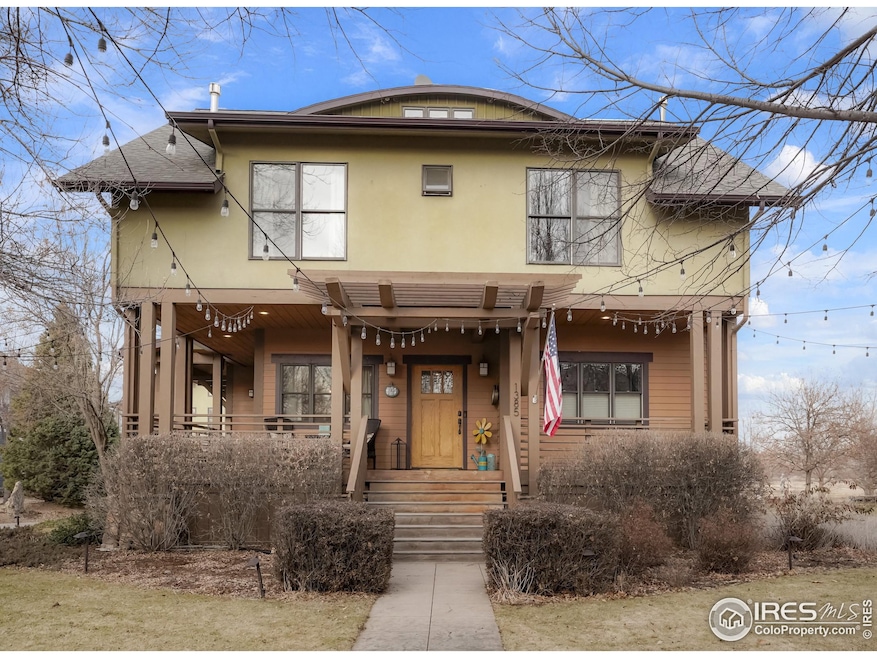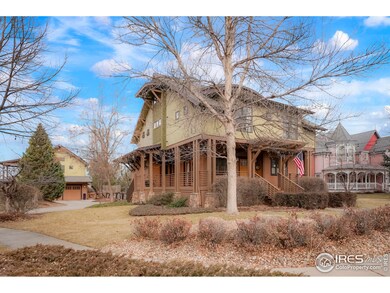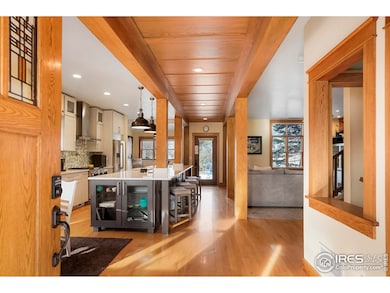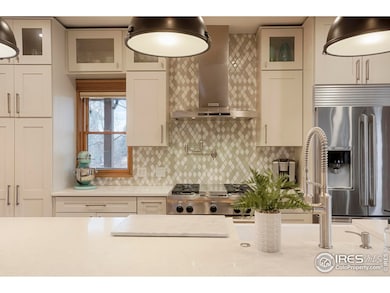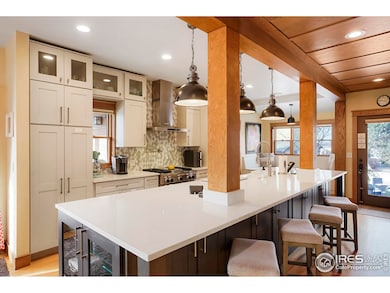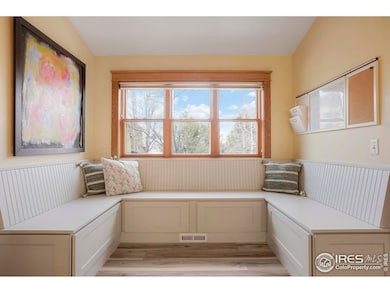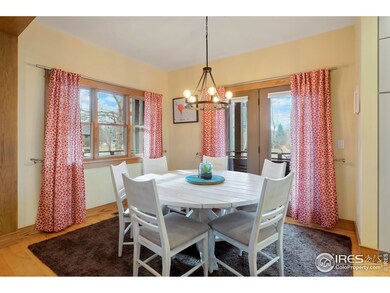*Largest Lot in Erie Village* Beautiful Craftsman style home in Erie Village backing to walking trails and Coal Creek! Character exudes from the moment you step on the property, starting with the Brazilian IPE wrap around porch and the stained-glass solid oak front door. Once inside, the trayed oak ceiling, hardwood floors, and vertical oak beams captivate your attention. The dining space is open, flanked with windows and a set of French doors leading out to the porch. Newly remodeled kitchen includes high glass shaker cabinets, soft close doors/drawers, slide out shelving, farmhouse sink, 14' island with quartz countertop, KitchenAid Commercial Grade gas range and hood, pot filler, Bosch dishwasher, built in microwave drawer, designer backsplash and pendant lighting. Breakfast nook with built in storage is adjacent to the kitchen. A secondary refrigerator, pantry, powder bath and mudroom (with separate entrance) located around the corner from the kitchen. The family room is open to the kitchen with a cozy gas fireplace and built in cabinets on both sides. The main level also has an office that overlooks the front porch. Upstairs you find the primary suite with a massive walk-in closet, primary bath with soaker tub, double sinks, and large shower with dual shower heads. 2 additional bedrooms with a shared full bath, the laundry room and mechanical room (dual zone HVAC) are adjacent to the 2-story loft. A ladder leads to the upper loft and it's a showstopper! The basement offers a large storage room, a full bath, 4th bedroom, and game room. Oversized 4 car garage with an attached tool/solar room, and one carport space. Spacious Carriage House above; 2 beds/ 1 bath. Solar is paid off. There's an abundance of privacy on this half an acre property full of mature pines, evergreens, leafy maples, aromatic lavender shrubs, colorful hydrangeas, gas fire pit area, spacious deck, and still plenty of space for the kids to play, and dogs to run!

