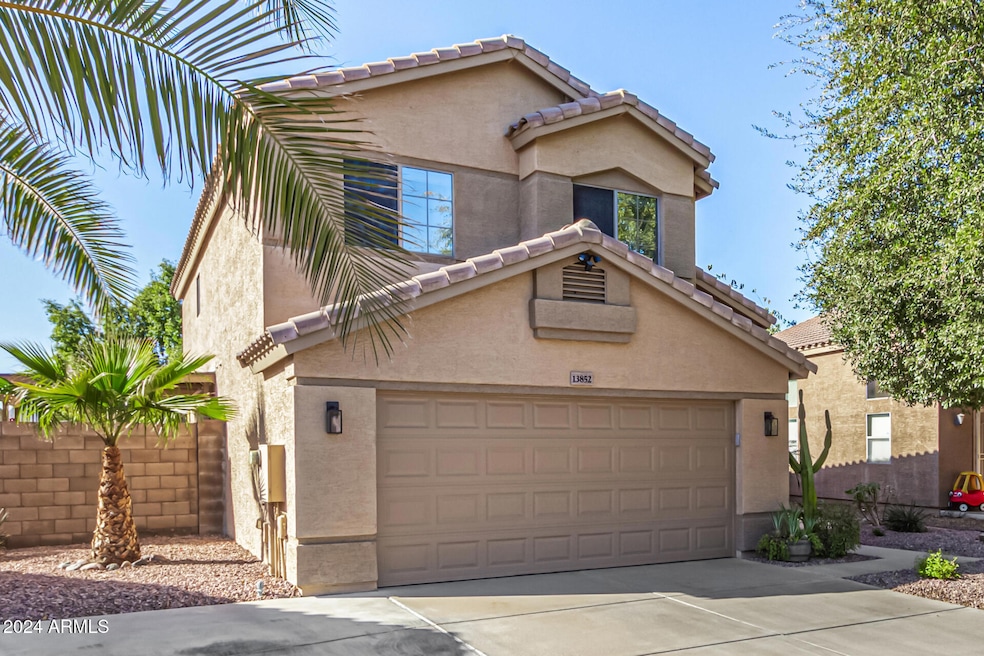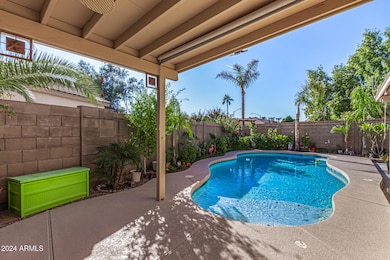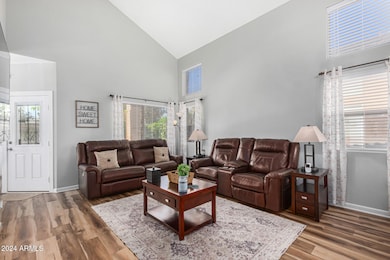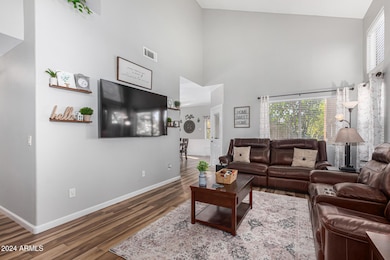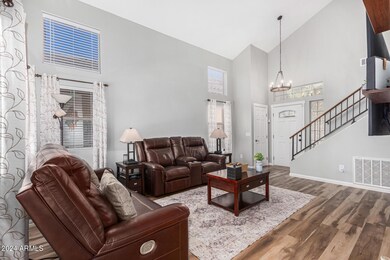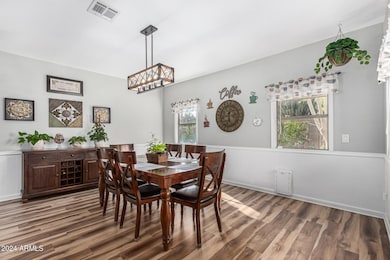
13852 N 91st Ln Peoria, AZ 85381
Highlights
- Private Pool
- Community Lake
- Private Yard
- Desert Harbor Elementary School Rated A-
- Vaulted Ceiling
- Covered patio or porch
About This Home
As of February 2025Nestled in the desirable Desert Harbor neighborhood of Peoria, AZ, this beautifully updated home offers the perfect blend of comfort and convenience. The property boasts mature landscaping that enhances curb appeal. Step into your backyard oasis, where a sparkling, pool awaits—ideal for enjoying Arizona's sunny days. Inside, this home has been recently updated to provide modern finishes and functional spaces. All 3 bedrooms conveniently located on second floor. Each room is filled with natural light, offering a warm and inviting atmosphere. Ideally situated near all the amenities you could want. Desert Harbor residents enjoy proximity to shopping hotspots such as Arrowhead, Towne Center and Park West, both offering an array of retail, dining, and entertainment options. Benefit from being located in the highly regarded Peoria Unified School District, known for its excellent academic programs and strong community involvement. Outdoor enthusiasts will love the home's proximity to Rio Vista Community Park, which features walking trails, playgrounds, and recreational facilities. This home offers not just a place to live but a lifestyle of convenience, comfort, and relaxation in one of Peoria's most sought-after communities. Don't miss the opportunity to make it yours!
Last Agent to Sell the Property
Vincent Shook
Howe Realty License #SA654354000
Home Details
Home Type
- Single Family
Est. Annual Taxes
- $1,404
Year Built
- Built in 1996
Lot Details
- 5,631 Sq Ft Lot
- Desert faces the front of the property
- Wrought Iron Fence
- Block Wall Fence
- Misting System
- Front and Back Yard Sprinklers
- Sprinklers on Timer
- Private Yard
- Grass Covered Lot
HOA Fees
- $86 Monthly HOA Fees
Parking
- 2 Car Direct Access Garage
- 3 Open Parking Spaces
- Garage Door Opener
Home Design
- Wood Frame Construction
- Tile Roof
- Stucco
Interior Spaces
- 1,641 Sq Ft Home
- 2-Story Property
- Vaulted Ceiling
- Ceiling Fan
- Tinted Windows
- Solar Screens
- Built-In Microwave
- Washer and Dryer Hookup
Flooring
- Floors Updated in 2021
- Carpet
- Vinyl
Bedrooms and Bathrooms
- 3 Bedrooms
- Remodeled Bathroom
- Primary Bathroom is a Full Bathroom
- 2.5 Bathrooms
- Dual Vanity Sinks in Primary Bathroom
- Bathtub With Separate Shower Stall
Pool
- Pool Updated in 2024
- Private Pool
- Pool Pump
Schools
- Desert Harbor Elementary School
- Sunrise Mountain High School
Utilities
- Refrigerated Cooling System
- Heating Available
- Water Filtration System
- Water Softener
- High Speed Internet
- Cable TV Available
Additional Features
- ENERGY STAR Qualified Equipment for Heating
- Covered patio or porch
- Property is near a bus stop
Listing and Financial Details
- Tax Lot 21
- Assessor Parcel Number 200-60-916
Community Details
Overview
- Association fees include ground maintenance
- Kachina Mgmt. Association, Phone Number (623) 572-7579
- Desert Harbor Association, Phone Number (623) 298-5984
- Association Phone (623) 298-5984
- Built by Towne Development
- Villas At Desert Harbor Subdivision
- Community Lake
Recreation
- Community Pool
Map
Home Values in the Area
Average Home Value in this Area
Property History
| Date | Event | Price | Change | Sq Ft Price |
|---|---|---|---|---|
| 02/27/2025 02/27/25 | Sold | $430,000 | -2.3% | $262 / Sq Ft |
| 01/15/2025 01/15/25 | Pending | -- | -- | -- |
| 12/19/2024 12/19/24 | For Sale | $440,000 | +106.9% | $268 / Sq Ft |
| 03/04/2016 03/04/16 | Sold | $212,700 | -1.0% | $130 / Sq Ft |
| 02/01/2016 02/01/16 | Pending | -- | -- | -- |
| 01/23/2016 01/23/16 | For Sale | $214,900 | -- | $131 / Sq Ft |
Tax History
| Year | Tax Paid | Tax Assessment Tax Assessment Total Assessment is a certain percentage of the fair market value that is determined by local assessors to be the total taxable value of land and additions on the property. | Land | Improvement |
|---|---|---|---|---|
| 2025 | $1,404 | $18,155 | -- | -- |
| 2024 | $1,420 | $17,291 | -- | -- |
| 2023 | $1,420 | $31,630 | $6,320 | $25,310 |
| 2022 | $1,390 | $23,510 | $4,700 | $18,810 |
| 2021 | $1,486 | $21,480 | $4,290 | $17,190 |
| 2020 | $1,500 | $19,800 | $3,960 | $15,840 |
| 2019 | $1,453 | $18,100 | $3,620 | $14,480 |
| 2018 | $1,394 | $17,000 | $3,400 | $13,600 |
| 2017 | $1,396 | $15,600 | $3,120 | $12,480 |
| 2016 | $1,381 | $14,760 | $2,950 | $11,810 |
| 2015 | $1,289 | $14,660 | $2,930 | $11,730 |
Mortgage History
| Date | Status | Loan Amount | Loan Type |
|---|---|---|---|
| Previous Owner | $181,000 | New Conventional | |
| Previous Owner | $191,210 | New Conventional | |
| Previous Owner | $92,800 | New Conventional | |
| Previous Owner | $25,000 | Unknown | |
| Previous Owner | $104,141 | FHA |
Deed History
| Date | Type | Sale Price | Title Company |
|---|---|---|---|
| Warranty Deed | $430,000 | Navi Title Agency | |
| Warranty Deed | $212,700 | Chicago Title Agency Inc | |
| Interfamily Deed Transfer | -- | None Available | |
| Joint Tenancy Deed | -- | United Title Agency |
Similar Homes in the area
Source: Arizona Regional Multiple Listing Service (ARMLS)
MLS Number: 6793037
APN: 200-60-916
- 9176 W Calavar Rd
- 9169 W Ludlow Dr
- 9231 W Elkhorn Dr Unit 25A
- 9313 W Arrowhead Dr
- 14217 N Bolivar Dr
- 14213 N Bolivar Dr
- 9430 W Arrowhead Dr
- 14407 N 75th Dr
- 14429 N 75th Dr
- 7550 W Gelding Dr
- 9295 W Wood Dr
- 13705 N 98th Ave Unit B
- 9144 W Surrey Dr
- 14433 N Cameo Dr
- 9750 W Royal Ridge Dr
- 13611 N 98th Ave Unit F
- 13611 N 98th Ave Unit D
- 13108 N 91st Ln
- 14566 N 90th Ln
- 9736 W Lancaster Dr Unit 8A
