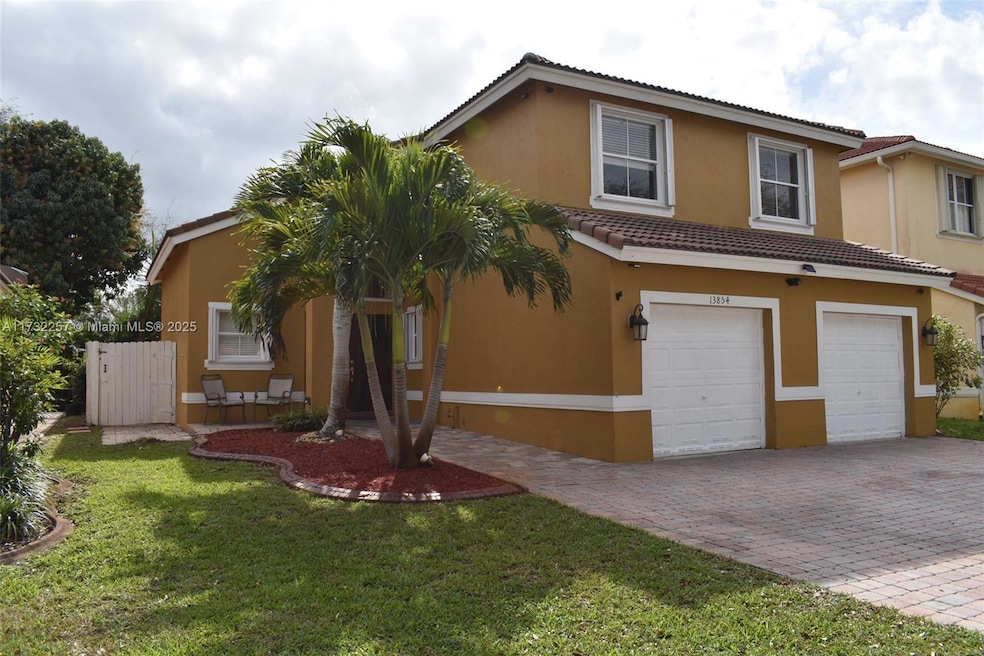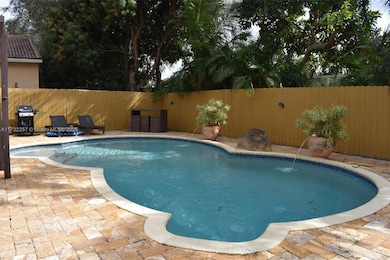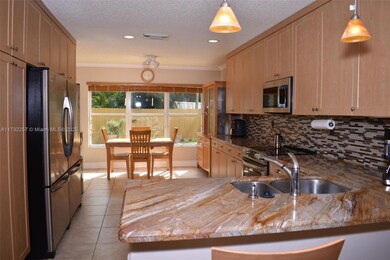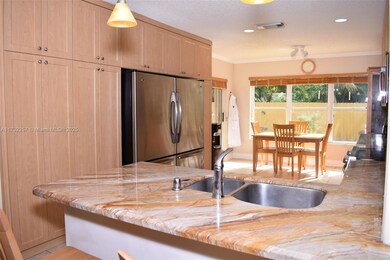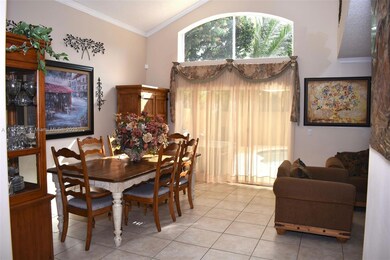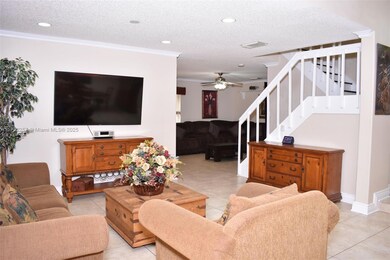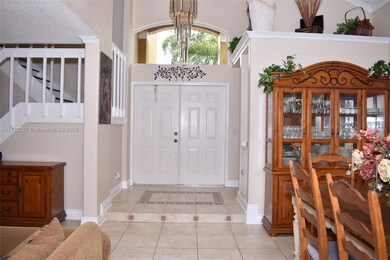
13854 SW 32nd St Miramar, FL 33027
Monarch Lakes NeighborhoodEstimated payment $4,413/month
Highlights
- In Ground Pool
- Home fronts a canal
- Vaulted Ceiling
- Everglades High School Rated A-
- Atrium Room
- Wood Flooring
About This Home
SELLERS MOTIVATED! Hurricane-ready has 1st & 2nd-floor accordion shutters. The beautiful backyard oasis features a pool with gold travertine tiles. 1st floor features Novabell Italian Porcelain Tiles. The upgraded kitchen includes SS appliances, expanded cabinetry for storage, Double refrigerators & a 3-rack dishwasher. Granite countertops that provide ample counter space. Laundry room under a/c. 2nd floor offers upgraded Bamboo flooring & opens to a flex area w/closet- can be used as an office, extra living space, or enclosed as a 4th Bed. Pre-wired exterior outlet for whole house a generator. GATED w/Low HOA fees!
Home Details
Home Type
- Single Family
Est. Annual Taxes
- $4,641
Year Built
- Built in 2003
Lot Details
- 5,243 Sq Ft Lot
- Home fronts a canal
- North Facing Home
- Fenced
- Property is zoned RS6
HOA Fees
- $147 Monthly HOA Fees
Parking
- 2 Car Attached Garage
- Automatic Garage Door Opener
- Driveway
- Open Parking
Home Design
- Barrel Roof Shape
- Concrete Block And Stucco Construction
Interior Spaces
- 2,058 Sq Ft Home
- 2-Story Property
- Built-In Features
- Vaulted Ceiling
- Ceiling Fan
- Vertical Blinds
- Entrance Foyer
- Atrium Room
- Garden Views
- Laundry in Utility Room
Kitchen
- Self-Cleaning Oven
- Electric Range
- Microwave
- Dishwasher
- Disposal
Flooring
- Wood
- Ceramic Tile
Bedrooms and Bathrooms
- 4 Bedrooms
- Primary Bedroom Upstairs
- Closet Cabinetry
- Walk-In Closet
- Dual Sinks
- Bathtub
- Shower Only in Primary Bathroom
Home Security
- Complete Accordion Shutters
- Fire and Smoke Detector
Outdoor Features
- In Ground Pool
- Patio
- Porch
Schools
- Coconut Palm Elementary School
- Glades Middle School
- Everglades High School
Utilities
- Central Heating and Cooling System
- Electric Water Heater
Listing and Financial Details
- Assessor Parcel Number 514027120320
Community Details
Overview
- Monarch Lakes / Vineyards,Vineyards/Monarch La Subdivision
- Mandatory home owners association
- Maintained Community
- The community has rules related to no recreational vehicles or boats
Recreation
- Tennis Courts
Map
Home Values in the Area
Average Home Value in this Area
Tax History
| Year | Tax Paid | Tax Assessment Tax Assessment Total Assessment is a certain percentage of the fair market value that is determined by local assessors to be the total taxable value of land and additions on the property. | Land | Improvement |
|---|---|---|---|---|
| 2025 | $4,641 | $248,420 | -- | -- |
| 2024 | $4,525 | $241,420 | -- | -- |
| 2023 | $4,525 | $234,390 | $0 | $0 |
| 2022 | $4,211 | $227,570 | $0 | $0 |
| 2021 | $4,137 | $220,950 | $0 | $0 |
| 2020 | $4,089 | $217,900 | $0 | $0 |
| 2019 | $4,037 | $213,010 | $0 | $0 |
| 2018 | $3,881 | $209,040 | $0 | $0 |
| 2017 | $3,743 | $204,750 | $0 | $0 |
| 2016 | $3,724 | $200,540 | $0 | $0 |
| 2015 | $3,729 | $199,150 | $0 | $0 |
| 2014 | $3,684 | $197,570 | $0 | $0 |
| 2013 | -- | $218,520 | $36,700 | $181,820 |
Property History
| Date | Event | Price | Change | Sq Ft Price |
|---|---|---|---|---|
| 04/05/2025 04/05/25 | Price Changed | $695,000 | -2.8% | $338 / Sq Ft |
| 03/07/2025 03/07/25 | Price Changed | $715,000 | -7.0% | $347 / Sq Ft |
| 01/28/2025 01/28/25 | For Sale | $769,000 | -- | $374 / Sq Ft |
Deed History
| Date | Type | Sale Price | Title Company |
|---|---|---|---|
| Special Warranty Deed | $191,600 | Universal Land Title Inc | |
| Deed | $3,644,000 | -- | |
| Deed | $7,656,000 | -- | |
| Deed | $982,900 | -- | |
| Quit Claim Deed | $10,000 | -- |
Mortgage History
| Date | Status | Loan Amount | Loan Type |
|---|---|---|---|
| Open | $204,000 | New Conventional | |
| Closed | $221,600 | New Conventional | |
| Closed | $100,000 | Credit Line Revolving | |
| Closed | $183,000 | Unknown | |
| Closed | $147,361 | No Value Available | |
| Closed | $25,000 | No Value Available |
Similar Homes in Miramar, FL
Source: MIAMI REALTORS® MLS
MLS Number: A11732257
APN: 51-40-27-12-0320
- 3066 SW 138th Ave
- 14186 SW 32nd St
- 14179 SW 31st St
- 14134 SW 29th St
- 3120 SW 142nd Ave
- 3030 SW 142nd Ave
- 13390 SW 30th St
- 2955 SW 134th Ave
- 3521 SW 143rd Ave
- 13305 SW 32nd St
- 3350 SW 130th Ave
- 2727 SW 135th Ave
- 3149 SW 133rd Ave
- 14260 SW 36th Ct
- 2925 SW 133rd Ave
- 2913 SW 133rd Ave
- 3500 SW 144th Ave
- 14511 SW 33rd Ct
- 13335 SW 24th St
- 14520 SW 37th St
