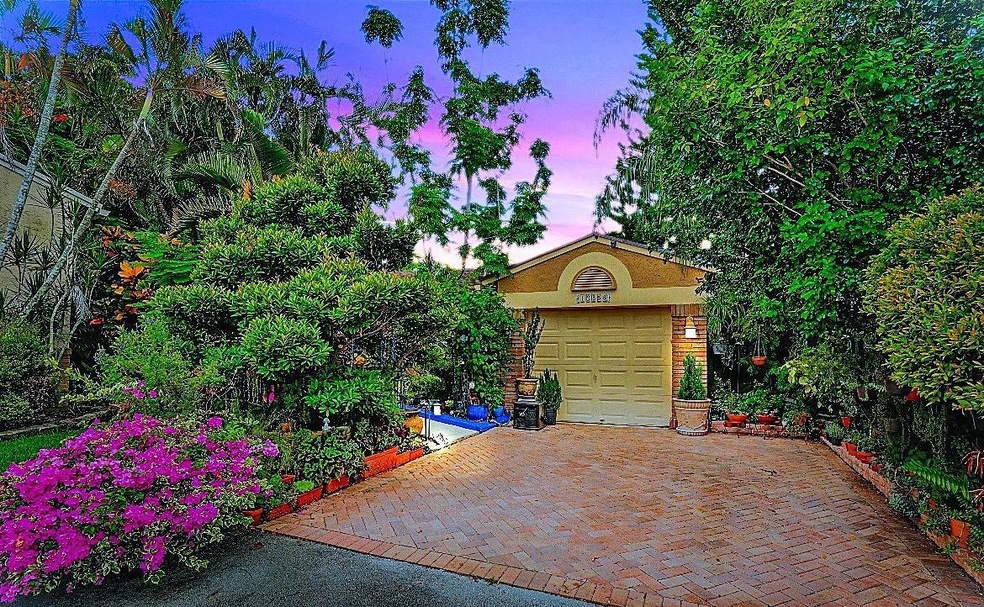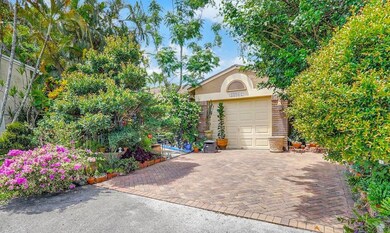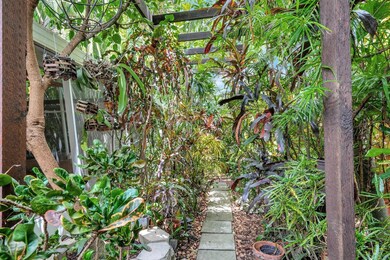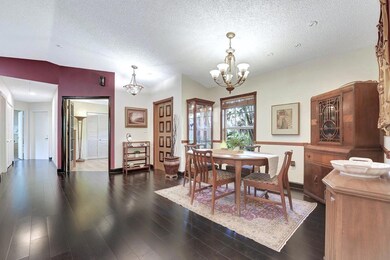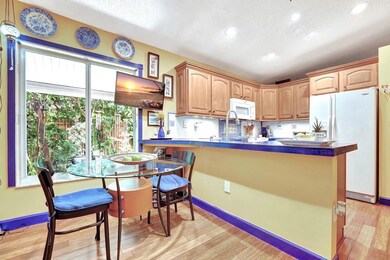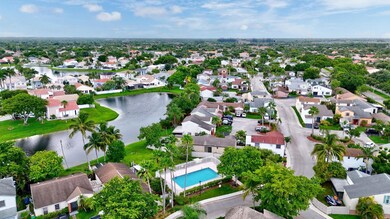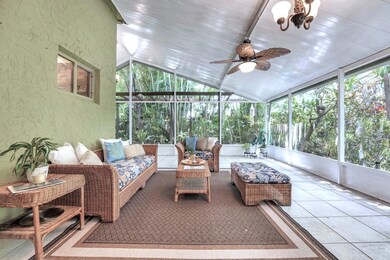
13856 Langley Place Davie, FL 33325
Shenandoah NeighborhoodHighlights
- Fruit Trees
- Vaulted Ceiling
- Garden View
- Western High School Rated A-
- Wood Flooring
- Sun or Florida Room
About This Home
As of November 2024Welcome to a world of enchantment! Follow the brick paver driveway to this whimsical abode, enveloped by lush landscaping that seems to have sprung from the pages of a fairytale. Located on the largest cul-de-sac in the comm w/extra guest parking, this lovingly maintained 3/2 cottage boasts all IMPACT GLASS windows/doors, rain-soft water filtration system, freshly painted interior areas, bamboo water resistant flooring, new electrical panel. The charming Positano farmhouse kitchen with concrete counters leads to huge 400SF screened tiled Zen patio with yoga niche. The fenced backyard is a kaleidoscope of vibrant hues, flanked by exotic flora & a butterfly garden. Original model home & owner-occupied for the last 20-years. Roof is 40-yr shingle, installed 2007. Comm pool & park up the road!
Home Details
Home Type
- Single Family
Est. Annual Taxes
- $5,018
Year Built
- Built in 1989
Lot Details
- 4,690 Sq Ft Lot
- Cul-De-Sac
- North Facing Home
- Privacy Fence
- Fruit Trees
- Property is zoned PRD-3.8
HOA Fees
- $141 Monthly HOA Fees
Parking
- 1 Car Attached Garage
- Driveway
- Guest Parking
Home Design
- Shingle Roof
- Composition Roof
Interior Spaces
- 1,360 Sq Ft Home
- 1-Story Property
- Vaulted Ceiling
- Blinds
- Entrance Foyer
- Family Room
- Formal Dining Room
- Den
- Sun or Florida Room
- Screened Porch
- Utility Room
- Garden Views
Kitchen
- Breakfast Area or Nook
- Breakfast Bar
- Self-Cleaning Oven
- Electric Range
- Microwave
- Dishwasher
- Disposal
Flooring
- Wood
- Tile
Bedrooms and Bathrooms
- 3 Bedrooms | 2 Main Level Bedrooms
- Split Bedroom Floorplan
- Closet Cabinetry
- Walk-In Closet
- 2 Full Bathrooms
- Dual Sinks
Laundry
- Laundry Room
- Dryer
- Washer
Home Security
- Impact Glass
- Fire and Smoke Detector
Schools
- Flamingo Elementary School
- Indian Ridge Middle School
- Western High School
Utilities
- Air Filtration System
- Central Heating and Cooling System
- Water Softener is Owned
- Cable TV Available
Additional Features
- Air Purifier
- Patio
Listing and Financial Details
- Assessor Parcel Number 504010070720
Community Details
Overview
- Association fees include common area maintenance, recreation facilities
- Shenandoah, Brandy Wine Subdivision, Former Model Home Floorplan
Recreation
- Community Playground
- Community Pool
- Park
Map
Home Values in the Area
Average Home Value in this Area
Property History
| Date | Event | Price | Change | Sq Ft Price |
|---|---|---|---|---|
| 11/04/2024 11/04/24 | Sold | $520,000 | -4.6% | $382 / Sq Ft |
| 10/11/2024 10/11/24 | Pending | -- | -- | -- |
| 09/05/2024 09/05/24 | Price Changed | $545,000 | -3.5% | $401 / Sq Ft |
| 08/24/2024 08/24/24 | For Sale | $565,000 | -- | $415 / Sq Ft |
Tax History
| Year | Tax Paid | Tax Assessment Tax Assessment Total Assessment is a certain percentage of the fair market value that is determined by local assessors to be the total taxable value of land and additions on the property. | Land | Improvement |
|---|---|---|---|---|
| 2025 | $5,316 | $450,550 | $52,760 | $397,790 |
| 2024 | $5,018 | $450,550 | $52,760 | $397,790 |
| 2023 | $5,018 | $240,690 | $0 | $0 |
| 2022 | $4,386 | $223,290 | $0 | $0 |
| 2021 | $4,026 | $207,340 | $0 | $0 |
| 2020 | $3,812 | $212,130 | $0 | $0 |
| 2019 | $3,524 | $202,360 | $0 | $0 |
| 2018 | $3,308 | $198,900 | $0 | $0 |
| 2017 | $3,084 | $158,230 | $0 | $0 |
| 2016 | $2,910 | $148,290 | $0 | $0 |
| 2015 | $2,811 | $140,010 | $0 | $0 |
| 2014 | $2,660 | $132,380 | $0 | $0 |
| 2013 | -- | $147,370 | $37,500 | $109,870 |
Mortgage History
| Date | Status | Loan Amount | Loan Type |
|---|---|---|---|
| Previous Owner | $204,400 | New Conventional | |
| Previous Owner | $206,000 | Stand Alone Refi Refinance Of Original Loan | |
| Previous Owner | $150,000 | Purchase Money Mortgage | |
| Previous Owner | $103,000 | Unknown | |
| Previous Owner | $32,000 | New Conventional | |
| Previous Owner | $104,000 | New Conventional |
Deed History
| Date | Type | Sale Price | Title Company |
|---|---|---|---|
| Warranty Deed | $520,000 | Sfl Title | |
| Warranty Deed | $520,000 | Sfl Title | |
| Interfamily Deed Transfer | -- | None Available | |
| Warranty Deed | $193,000 | Title Executives Of Broward | |
| Warranty Deed | $116,000 | -- | |
| Special Warranty Deed | $61,207 | -- |
Similar Homes in Davie, FL
Source: BeachesMLS (Greater Fort Lauderdale)
MLS Number: F10455849
APN: 50-40-10-07-0720
- 555 Abingdon Way
- 13804 S Garden Cove Cir
- 506 Danville Terrace
- 501 Danville Terrace
- 13936 S Cypress Cove Cir
- 670 Shiloh Terrace
- 640 Culpepper Terrace
- 13985 S Cypress Cove Cir
- 720 Culpepper Terrace
- 14065 S Cypress Cove Cir
- 14121 Langley Place
- 481 SW 135th Terrace Unit 312
- 641 SW 135th Terrace Unit 14
- 401 SW 135th Terrace Unit 320
- 14058 S Forest Oak Cir
- 228 Magnolia Ave
- 13551 SW 6th Place Unit 51
- 430 SW 135th Terrace Unit 197
- 13973 N Forest Oak Cir
- 13490 SW 6th Place Unit 22
