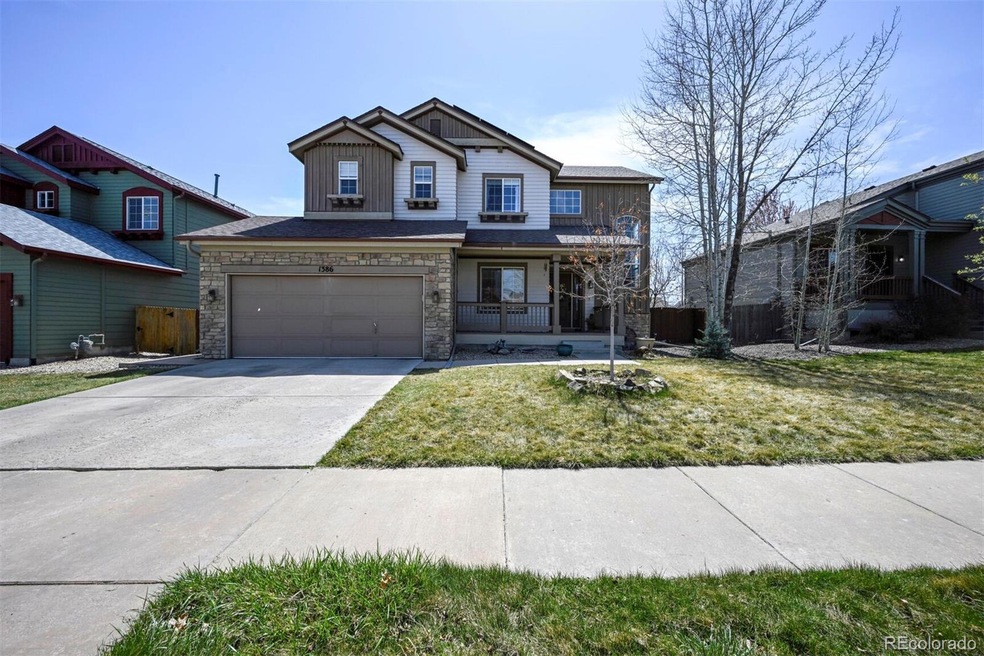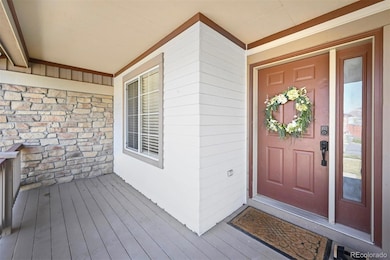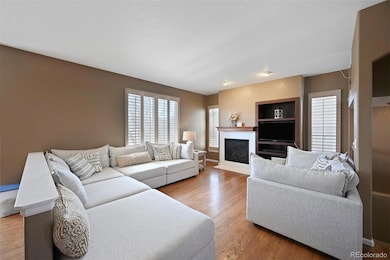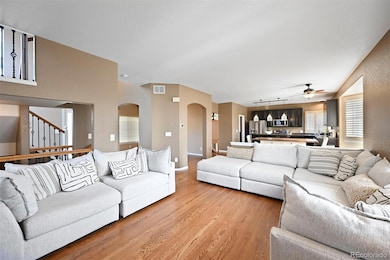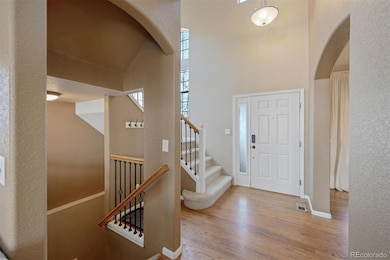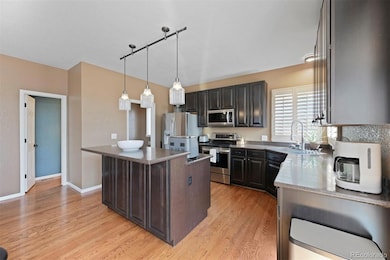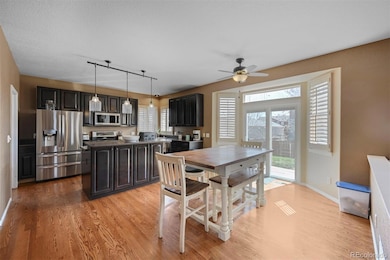
Estimated payment $4,496/month
Highlights
- Contemporary Architecture
- Wood Flooring
- High Ceiling
- Red Hawk Elementary School Rated A-
- Loft
- Corian Countertops
About This Home
Welcome to this exquisite Two-Story home in Canyon Creek! Perfectly nestled in a prime location, this property offers unmatched access to a variety of restaurants, shopping destinations, schools, and convenient transit options. Step inside and experience the allure of refined living with a stunning open floor plan adorned with rich hardwood flooring. The modern kitchen stands out with its elegant cabinetry, and upgraded stainless-steel appliances, creating a space where culinary dreams come to life. The inviting living area is brimming with thoughtful upgrades, including elegant wrought iron bannisters, upgraded plantation shutters and light fixtures and a cozy gas-burning fireplace—perfect for intimate evenings or relaxed gatherings. The finished basement adds tremendous value, featuring a versatile conforming bedroom and a well-appointed 3/4 bathroom. Whether you’re envisioning a guest suite, home office, or entertainment area, this space offers endless possibilities. Featuring two separate laundry rooms, this home offers unparalleled convenience to complement a busy lifestyle. Outside, the expansive backyard beckons you to host lively summer BBQs or unwind in comfort. The combination of style, function, and space makes this home and entertainer's dream. This beautifully maintained home, packed with modern improvements and timeless charm, is a unique opportunity to step into your dream lifestyle. Schedule your showing today and see for yourself what makes this beautiful Canyon Creek gem truly extraordinary!
Listing Agent
Sterling Real Estate Group Inc Brokerage Email: kellymol@msn.com,303-503-3479 License #100004738
Home Details
Home Type
- Single Family
Est. Annual Taxes
- $5,002
Year Built
- Built in 2004 | Remodeled
Lot Details
- 5,949 Sq Ft Lot
- Landscaped
- Level Lot
HOA Fees
- $60 Monthly HOA Fees
Parking
- 2 Car Attached Garage
- Driveway
Home Design
- Contemporary Architecture
- Rustic Architecture
- Frame Construction
- Composition Roof
- Wood Siding
- Stone Siding
Interior Spaces
- 2-Story Property
- High Ceiling
- Ceiling Fan
- Gas Fireplace
- Double Pane Windows
- Window Treatments
- Entrance Foyer
- Family Room with Fireplace
- Living Room
- Dining Room
- Loft
Kitchen
- Eat-In Kitchen
- Cooktop with Range Hood
- Microwave
- Dishwasher
- Kitchen Island
- Corian Countertops
- Disposal
Flooring
- Wood
- Carpet
- Tile
Bedrooms and Bathrooms
- 4 Bedrooms
- Jack-and-Jill Bathroom
Laundry
- Laundry Room
- Dryer
- Washer
Finished Basement
- Bedroom in Basement
- 1 Bedroom in Basement
- Basement Window Egress
Home Security
- Home Security System
- Carbon Monoxide Detectors
- Fire and Smoke Detector
Eco-Friendly Details
- Smoke Free Home
- Solar Heating System
Outdoor Features
- Patio
- Front Porch
Schools
- Red Hawk Elementary School
- Erie Middle School
- Erie High School
Utilities
- Forced Air Heating and Cooling System
- Heating System Uses Natural Gas
- Gas Water Heater
- Cable TV Available
Listing and Financial Details
- Exclusions: Seller's personal property
- Assessor Parcel Number R0500511
Community Details
Overview
- Association fees include trash
- Canyon Creek Ii Association, Phone Number (303) 420-4433
- Canyon Creek Subdivision
Recreation
- Park
Map
Home Values in the Area
Average Home Value in this Area
Tax History
| Year | Tax Paid | Tax Assessment Tax Assessment Total Assessment is a certain percentage of the fair market value that is determined by local assessors to be the total taxable value of land and additions on the property. | Land | Improvement |
|---|---|---|---|---|
| 2024 | $4,946 | $43,671 | $9,575 | $34,096 |
| 2023 | $4,946 | $43,671 | $13,259 | $34,096 |
| 2022 | $4,137 | $34,952 | $8,382 | $26,570 |
| 2021 | $4,210 | $35,957 | $8,623 | $27,334 |
| 2020 | $3,934 | $33,677 | $5,077 | $28,600 |
| 2019 | $3,924 | $33,677 | $5,077 | $28,600 |
| 2018 | $3,494 | $29,930 | $6,624 | $23,306 |
| 2017 | $3,335 | $33,090 | $7,323 | $25,767 |
| 2016 | $3,284 | $28,775 | $7,323 | $21,452 |
| 2015 | $3,152 | $22,169 | $6,766 | $15,403 |
| 2014 | $2,483 | $22,169 | $6,766 | $15,403 |
Property History
| Date | Event | Price | Change | Sq Ft Price |
|---|---|---|---|---|
| 04/11/2025 04/11/25 | For Sale | $720,000 | +69.4% | $314 / Sq Ft |
| 01/28/2019 01/28/19 | Off Market | $425,000 | -- | -- |
| 10/04/2016 10/04/16 | Sold | $425,000 | +2.4% | $166 / Sq Ft |
| 08/15/2016 08/15/16 | Pending | -- | -- | -- |
| 08/11/2016 08/11/16 | For Sale | $415,000 | -- | $162 / Sq Ft |
Deed History
| Date | Type | Sale Price | Title Company |
|---|---|---|---|
| Warranty Deed | $425,000 | Land Title Guarantee | |
| Warranty Deed | $381,000 | Guardian Title | |
| Quit Claim Deed | -- | Security Title | |
| Special Warranty Deed | $260,000 | Chicago Title Co | |
| Trustee Deed | -- | None Available | |
| Warranty Deed | $283,449 | Land Title |
Mortgage History
| Date | Status | Loan Amount | Loan Type |
|---|---|---|---|
| Open | $484,322 | VA | |
| Closed | $416,772 | VA | |
| Previous Owner | $342,900 | New Conventional | |
| Previous Owner | $228,000 | New Conventional | |
| Previous Owner | $232,000 | Unknown | |
| Previous Owner | $234,000 | Unknown | |
| Previous Owner | $269,260 | Stand Alone First |
Similar Homes in Erie, CO
Source: REcolorado®
MLS Number: 3205307
APN: 1465240-17-010
