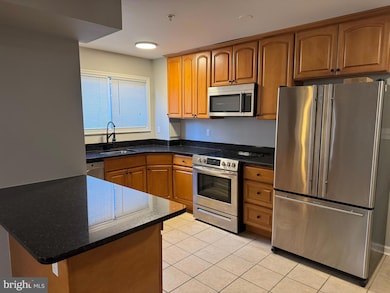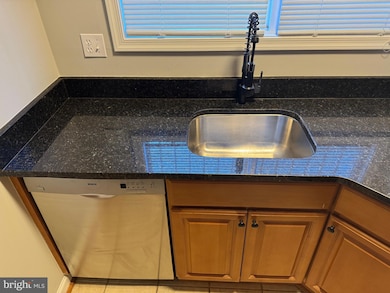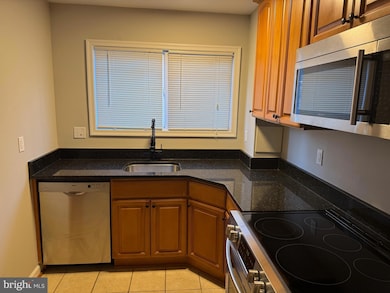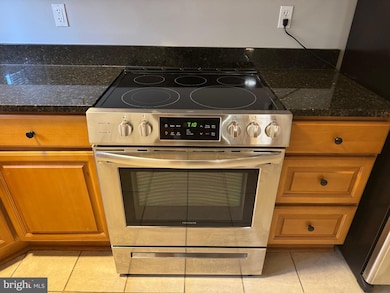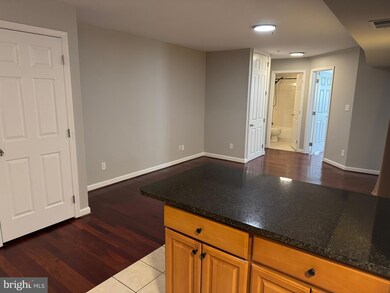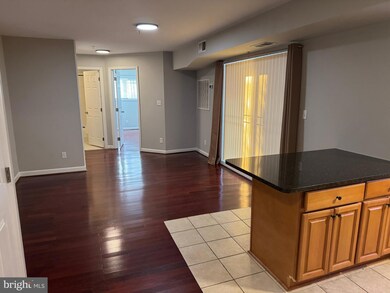1386 Bryant St NE Unit 104 Washington, DC 20018
Brentwood NeighborhoodHighlights
- Open Floorplan
- Breakfast Area or Nook
- Central Heating and Cooling System
- Contemporary Architecture
- Brick Front
- 3-minute walk to Brentwood Recreation Center
About This Home
Welcome to this beautifully updated 1-bedroom, 1-bath condo that perfectly blends comfort, style, and convenience. This open floor plan design features rich cherry hardwood floors, and a private balcony. The modern kitchen is equipped with stainless steel appliances, updated cabinetry, and sleek finishes.
Additional highlights include an in-unit washer and dryer, a spacious bedroom with ample closet space, and a well-appointed bathroom with contemporary touches.
Located just minutes from the metro station, grocery stores, and shopping, this home offers unbeatable access to everything you need in a prime location.
Condo Details
Home Type
- Condominium
Est. Annual Taxes
- $970
Year Built
- Built in 1959
HOA Fees
- $188 Monthly HOA Fees
Parking
- Off-Street Parking
Home Design
- Contemporary Architecture
- Brick Front
Interior Spaces
- 628 Sq Ft Home
- Property has 1 Level
- Open Floorplan
- Breakfast Area or Nook
- Washer and Dryer Hookup
Bedrooms and Bathrooms
- 1 Main Level Bedroom
- 1 Full Bathroom
Utilities
- Central Heating and Cooling System
- Electric Water Heater
Listing and Financial Details
- Residential Lease
- Security Deposit $1,675
- 12-Month Min and 24-Month Max Lease Term
- Available 3/1/25
- Assessor Parcel Number 3953//2056
Community Details
Overview
- Low-Rise Condominium
- Bryant Condominiums Community
- Brentwood Subdivision
Pet Policy
- No Pets Allowed
Map
Source: Bright MLS
MLS Number: DCDC2196622
APN: 3953-2059
- 1390 Bryant St NE Unit 201
- 1384 Bryant St NE Unit 203
- 1372 Bryant St NE Unit 2
- 1372 Bryant St NE Unit 4
- 1372 Bryant St NE Unit 204
- 1372 Bryant St NE Unit 404
- 1314 Downing Place NE
- 1342 Downing St NE
- 1312 Adams St NE
- 1415 Downing St NE
- 2315 13th Place NE
- 1317 Adams St NE Unit 3
- 2325 14th St NE
- 1332 Bryant St NE Unit 3
- 1336 W St NE
- 1511 Montana Ave NE
- 1515 Montana Ave NE
- 2238 15th St NE
- 2236 15th St NE
- 1512 Montana Ave NE

