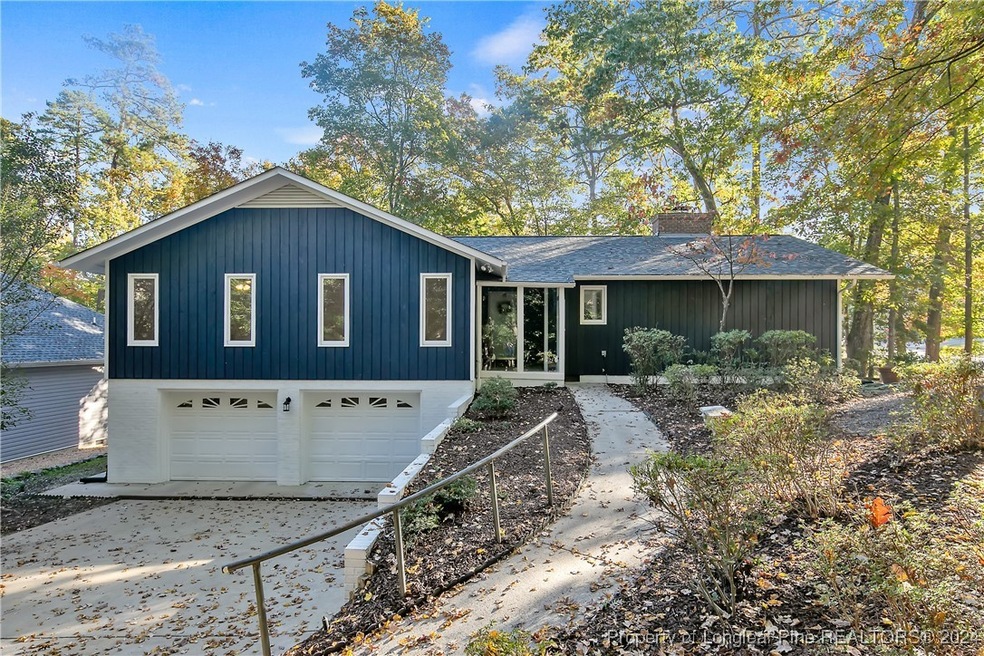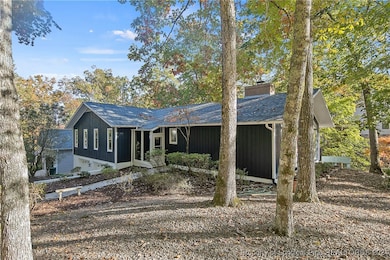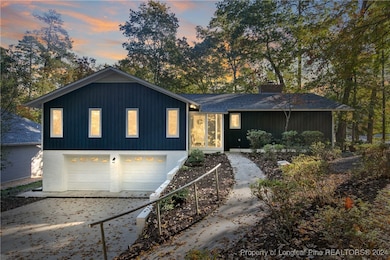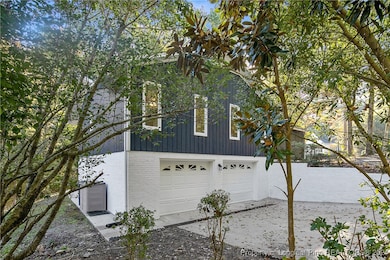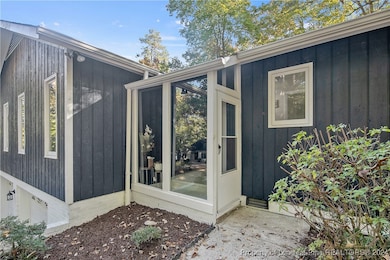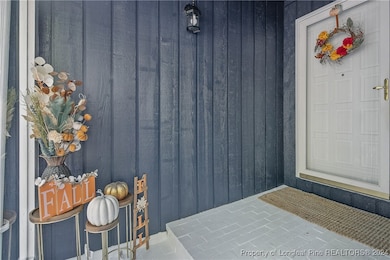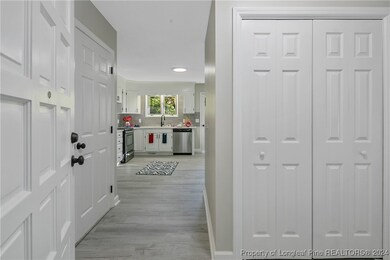
1386 Illinois Ave Sanford, NC 27332
Highlights
- Golf Course Community
- Ranch Style House
- Community Pool
- Gated with Attendant
- Corner Lot
- Cul-De-Sac
About This Home
As of March 2025Motivated seller!!! Seller is offering buyer $2000 towards Closing Cost. NEWLY RENOVATED!!! Ranch-style home on a corner lot in view of a mesmerizing fishing lake. This home is, located in the neighborhood Hidden Lake that's nestled in the gated golf course community Carolina Trace! Upon entering, your eyes will be glued to a gorgeous display of cascading windows in the sunken living room and a towering beautiful brick wood-burning fireplace. Adjacent to the living area, discover a convenient wet bar, ideal for serving up refreshments to family and guests. Alongside, is a spacious kitchen featuring quartz counter tops, stainless steel appliances and ample amount of cabinets . This home features three great size bedrooms and 2.5 bathrooms. Downstairs, a partially finished basement expands the living space, offering versatile options such as a family room for movie nights, gym time, office or the perfect man cave. New roof installed 2024! Come Make this home yours!!!
Home Details
Home Type
- Single Family
Est. Annual Taxes
- $1,291
Year Built
- Built in 1986
Lot Details
- 9,583 Sq Ft Lot
- Cul-De-Sac
- Corner Lot
- Property is in good condition
- Zoning described as RR - Rural Residential
HOA Fees
- $63 Monthly HOA Fees
Parking
- 2 Car Attached Garage
Home Design
- Ranch Style House
- Brick Veneer
- Composite Building Materials
Interior Spaces
- 2,308 Sq Ft Home
- Fireplace Features Masonry
- Partially Finished Basement
- Walk-Out Basement
Flooring
- Carpet
- Luxury Vinyl Plank Tile
Bedrooms and Bathrooms
- 3 Bedrooms
- Separate Shower
Schools
- East Lee Middle School
- Lee County High School
Utilities
- Central Air
- Heat Pump System
Listing and Financial Details
- Assessor Parcel Number 9670-25-1765-00
- Seller Considering Concessions
Community Details
Overview
- Hidden Lake Property Owners Association
- Carolina Trace Subdivision
Recreation
- Golf Course Community
- Community Pool
Security
- Gated with Attendant
Map
Home Values in the Area
Average Home Value in this Area
Property History
| Date | Event | Price | Change | Sq Ft Price |
|---|---|---|---|---|
| 03/26/2025 03/26/25 | Sold | $375,000 | 0.0% | $162 / Sq Ft |
| 02/12/2025 02/12/25 | Pending | -- | -- | -- |
| 02/03/2025 02/03/25 | Price Changed | $375,000 | -3.1% | $162 / Sq Ft |
| 01/12/2025 01/12/25 | Price Changed | $387,000 | -3.2% | $168 / Sq Ft |
| 01/12/2025 01/12/25 | For Sale | $399,999 | +6.7% | $173 / Sq Ft |
| 01/11/2025 01/11/25 | Off Market | $375,000 | -- | -- |
| 11/07/2024 11/07/24 | Price Changed | $399,999 | -2.2% | $173 / Sq Ft |
| 10/11/2024 10/11/24 | For Sale | $409,000 | +60.4% | $177 / Sq Ft |
| 07/23/2024 07/23/24 | Sold | $255,000 | -7.3% | $114 / Sq Ft |
| 06/17/2024 06/17/24 | Pending | -- | -- | -- |
| 05/22/2024 05/22/24 | Price Changed | $275,000 | -6.8% | $123 / Sq Ft |
| 02/26/2024 02/26/24 | Price Changed | $295,000 | -3.3% | $132 / Sq Ft |
| 02/13/2024 02/13/24 | Price Changed | $305,000 | -3.9% | $136 / Sq Ft |
| 01/26/2024 01/26/24 | For Sale | $317,500 | -- | $142 / Sq Ft |
Tax History
| Year | Tax Paid | Tax Assessment Tax Assessment Total Assessment is a certain percentage of the fair market value that is determined by local assessors to be the total taxable value of land and additions on the property. | Land | Improvement |
|---|---|---|---|---|
| 2024 | $1,291 | $296,200 | $25,000 | $271,200 |
| 2023 | $1,291 | $296,200 | $25,000 | $271,200 |
| 2022 | $887 | $176,100 | $20,000 | $156,100 |
| 2021 | $901 | $176,100 | $20,000 | $156,100 |
| 2020 | $891 | $176,100 | $20,000 | $156,100 |
| 2019 | $881 | $176,100 | $20,000 | $156,100 |
| 2018 | $857 | $168,100 | $14,000 | $154,100 |
| 2017 | $851 | $168,100 | $14,000 | $154,100 |
| 2016 | $722 | $140,600 | $14,000 | $126,600 |
| 2014 | $1,223 | $140,600 | $14,000 | $126,600 |
Mortgage History
| Date | Status | Loan Amount | Loan Type |
|---|---|---|---|
| Open | $375,000 | VA | |
| Previous Owner | $290,000 | Construction | |
| Previous Owner | $262,500 | Reverse Mortgage Home Equity Conversion Mortgage |
Deed History
| Date | Type | Sale Price | Title Company |
|---|---|---|---|
| Warranty Deed | $375,000 | Austin Title Llc | |
| Warranty Deed | $255,000 | Austin Title | |
| Warranty Deed | -- | None Available | |
| Interfamily Deed Transfer | -- | None Available |
Similar Homes in Sanford, NC
Source: Longleaf Pine REALTORS®
MLS Number: 733328
APN: 9670-25-1765-00
- 1374 Pennsylvania Ave
- 1375 Tennessee Cir
- 1393 Pennsylvania Ave
- 1368 Ohio Ln
- 1504 Kentucky Ave
- 1540 Louisiana Ln
- 1345 Ohio Ln
- 1431 Alabama Ave
- 1487 Kentucky Ave
- 1312 1313 Indiana Cir
- 1313 Indiana Cir
- 1312 Indiana Cir
- 2044 Treetop Cir
- 2045 Treetop Cir
- 2055 Long Point Trail
- 5056 Bluebird Dr
- 1982 Wedgewood Dr
- 1965 Wedgewood Dr
- 2048 Long Point Trail
