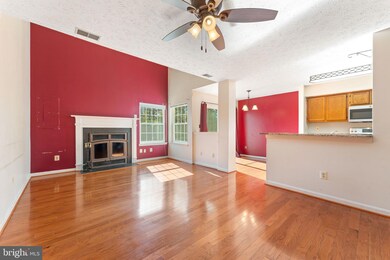
13863 Lord Fairfax Place Upper Marlboro, MD 20772
Marlboro Village NeighborhoodHighlights
- Colonial Architecture
- 1 Fireplace
- 1 Car Attached Garage
- Wood Flooring
- Breakfast Area or Nook
- Level Entry For Accessibility
About This Home
As of January 2025This one is back on the market. We need an extremely strong buyer. Preferred lender is Tammi Pintz at First Home. Let's get you qualified to purchase this great home in Upper Marlboro.
Discover your dream getaway in this enchanting 2-bedroom, 2.5-bath townhome nestled right on the golf course! Imagine unwinding on your private patio, savoring a BBQ while soaking in breathtaking, peaceful views. Designed for effortless relaxation and vibrant entertaining, this home boasts vaulted ceilings, a bright and airy primary suite with skylights, and generous walk-in closets that make organization a breeze. With an attached garage and ample space throughout, this gem is ideally located near Washington, DC, and Andrews AFB. Experience the perfect blend of tranquility and accessibility—come see it today!
Townhouse Details
Home Type
- Townhome
Est. Annual Taxes
- $4,294
Year Built
- Built in 1990
HOA Fees
- $77 Monthly HOA Fees
Parking
- 1 Car Attached Garage
- Front Facing Garage
Home Design
- Colonial Architecture
- Slab Foundation
- Brick Front
Interior Spaces
- 1,362 Sq Ft Home
- Property has 2 Levels
- Ceiling Fan
- 1 Fireplace
- Combination Kitchen and Dining Room
- Wood Flooring
- Washer
Kitchen
- Breakfast Area or Nook
- Electric Oven or Range
- Cooktop
- Microwave
- Dishwasher
- Disposal
Bedrooms and Bathrooms
- 2 Bedrooms
Utilities
- Central Air
- Heat Pump System
- 60+ Gallon Tank
- Public Septic
Additional Features
- Level Entry For Accessibility
- 1,995 Sq Ft Lot
Listing and Financial Details
- Tax Lot 95
- Assessor Parcel Number 17030241802
- $381 Front Foot Fee per year
Community Details
Overview
- $14 Other Monthly Fees
- Village Of Marlboro HOA
- Villages Of Marlborough Subdivision
Pet Policy
- Dogs and Cats Allowed
Map
Home Values in the Area
Average Home Value in this Area
Property History
| Date | Event | Price | Change | Sq Ft Price |
|---|---|---|---|---|
| 01/08/2025 01/08/25 | Sold | $350,000 | +0.3% | $257 / Sq Ft |
| 12/12/2024 12/12/24 | For Sale | $349,000 | 0.0% | $256 / Sq Ft |
| 11/04/2024 11/04/24 | Pending | -- | -- | -- |
| 11/01/2024 11/01/24 | For Sale | $349,000 | -- | $256 / Sq Ft |
Tax History
| Year | Tax Paid | Tax Assessment Tax Assessment Total Assessment is a certain percentage of the fair market value that is determined by local assessors to be the total taxable value of land and additions on the property. | Land | Improvement |
|---|---|---|---|---|
| 2024 | $3,934 | $289,000 | $0 | $0 |
| 2023 | $3,770 | $273,800 | $0 | $0 |
| 2022 | $3,558 | $258,600 | $75,000 | $183,600 |
| 2021 | $3,354 | $233,333 | $0 | $0 |
| 2020 | $3,235 | $208,067 | $0 | $0 |
| 2019 | $3,106 | $182,800 | $75,000 | $107,800 |
| 2018 | $3,106 | $182,800 | $75,000 | $107,800 |
| 2017 | $3,106 | $182,800 | $0 | $0 |
| 2016 | -- | $184,200 | $0 | $0 |
| 2015 | $3,511 | $184,200 | $0 | $0 |
| 2014 | $3,511 | $184,200 | $0 | $0 |
Mortgage History
| Date | Status | Loan Amount | Loan Type |
|---|---|---|---|
| Open | $297,500 | New Conventional | |
| Previous Owner | $227,490 | FHA | |
| Previous Owner | $232,600 | FHA | |
| Previous Owner | $180,500 | VA | |
| Previous Owner | $180,500 | VA | |
| Previous Owner | $43,000 | Stand Alone Second | |
| Previous Owner | $119,837 | No Value Available |
Deed History
| Date | Type | Sale Price | Title Company |
|---|---|---|---|
| Deed | $350,000 | Emkay Title | |
| Deed | $237,000 | -- | |
| Deed | -- | -- | |
| Deed | -- | -- | |
| Deed | $137,000 | -- | |
| Deed | $119,900 | -- |
Similar Homes in Upper Marlboro, MD
Source: Bright MLS
MLS Number: MDPG2131052
APN: 03-0241802
- 13825 Lord Fairfax Place
- 13922 Lord Fairfax Place
- 4607 Captain Covington Place
- 14006 Lord Marlborough Place
- 4716 Captain Bayne Ct
- 14013 Lord Marlborough Place
- 4478 Lord Loudoun Ct
- 4468 Lord Loudoun Ct
- 4466 Lord Loudoun Ct
- 13430 Lord Dunbore Place
- 13568 Lord Sterling Place
- 4915 King Patrick Way Unit 402
- 4750 John Rogers Blvd
- 4846 King John Way
- 13905 Fareham Ln
- 13900 Ascott Dr
- 13900 Farnsworth Ln Unit 4403
- 4600 Governor Kent Ct
- 4344 Stockport Way
- 4504 Governor Pratt Ct






