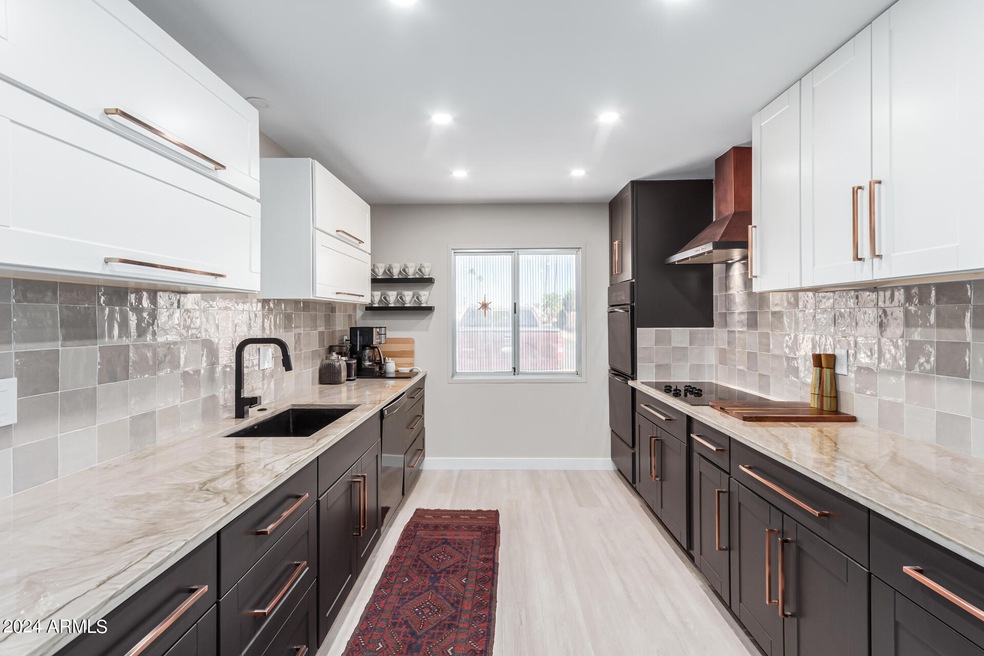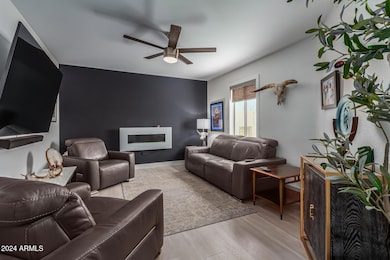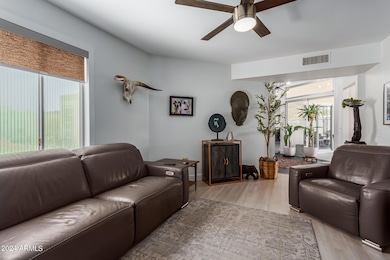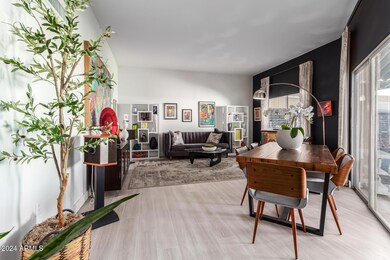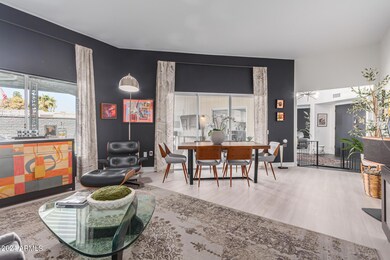
13869 N 108th Dr Sun City, AZ 85351
Highlights
- Golf Course Community
- Solar Power System
- End Unit
- Fitness Center
- Clubhouse
- Corner Lot
About This Home
As of March 2025Check out this charming 2 bed, 2 bath townhome in Sun City is now for sale! This end-unit gem boasts spacious dining & living areas w/high ceilings, wood-look laminate flooring, and custom palette throughout. The fabulous galley kitchen is comprised of two-tone shaker cabinetry w/quartzite counters, tile backsplash, recessed lighting, and all built-in appliances you'll need for home cooking. The primary bedroom features a walk-in closet and a full ensuite for added convenience. The cozy backyard, w/its covered patio and artificial turf, is the perfect place for spending quality time w/friends & loved ones! Enjoy numerous Community amenities, from a refreshing resort-style pool to a lush golf course! What are you waiting for? Act now!
Townhouse Details
Home Type
- Townhome
Est. Annual Taxes
- $966
Year Built
- Built in 1973
Lot Details
- 422 Sq Ft Lot
- End Unit
- 1 Common Wall
- Block Wall Fence
- Artificial Turf
- Front and Back Yard Sprinklers
- Private Yard
HOA Fees
- $308 Monthly HOA Fees
Parking
- 2 Car Garage
- Side or Rear Entrance to Parking
Home Design
- Wood Frame Construction
- Built-Up Roof
Interior Spaces
- 1,835 Sq Ft Home
- 1-Story Property
- Ceiling height of 9 feet or more
- Ceiling Fan
- Double Pane Windows
- Tinted Windows
- Tile Flooring
- Washer and Dryer Hookup
Kitchen
- Eat-In Kitchen
- Granite Countertops
Bedrooms and Bathrooms
- 2 Bedrooms
- Primary Bathroom is a Full Bathroom
- 2 Bathrooms
Accessible Home Design
- Grab Bar In Bathroom
- Accessible Hallway
- Remote Devices
- Doors are 32 inches wide or more
- No Interior Steps
- Multiple Entries or Exits
- Raised Toilet
- Hard or Low Nap Flooring
Eco-Friendly Details
- ENERGY STAR Qualified Equipment for Heating
- Solar Power System
Schools
- Adult Elementary And Middle School
- Adult High School
Utilities
- Cooling Available
- Heating Available
- High Speed Internet
- Cable TV Available
Listing and Financial Details
- Tax Lot 24
- Assessor Parcel Number 200-58-786
Community Details
Overview
- Association fees include insurance, sewer, pest control, ground maintenance, front yard maint, trash, water, maintenance exterior
- Sac Association, Phone Number (715) 529-6320
- Built by Del Webb
- Sun City Unit 17D Lots 1 To 127 And Tracts A B And Subdivision
Amenities
- Clubhouse
- Recreation Room
Recreation
- Golf Course Community
- Tennis Courts
- Fitness Center
- Heated Community Pool
- Community Spa
- Bike Trail
Map
Home Values in the Area
Average Home Value in this Area
Property History
| Date | Event | Price | Change | Sq Ft Price |
|---|---|---|---|---|
| 03/14/2025 03/14/25 | Sold | $325,000 | 0.0% | $177 / Sq Ft |
| 02/06/2025 02/06/25 | Pending | -- | -- | -- |
| 01/18/2025 01/18/25 | Price Changed | $325,000 | -3.0% | $177 / Sq Ft |
| 12/08/2024 12/08/24 | Price Changed | $335,000 | -4.0% | $183 / Sq Ft |
| 11/29/2024 11/29/24 | Price Changed | $349,000 | -1.7% | $190 / Sq Ft |
| 11/08/2024 11/08/24 | Price Changed | $354,900 | -1.4% | $193 / Sq Ft |
| 10/25/2024 10/25/24 | For Sale | $359,900 | +10.7% | $196 / Sq Ft |
| 06/02/2022 06/02/22 | Sold | $325,000 | -3.0% | $177 / Sq Ft |
| 04/12/2022 04/12/22 | Pending | -- | -- | -- |
| 03/27/2022 03/27/22 | For Sale | $335,000 | +3.1% | $183 / Sq Ft |
| 03/22/2022 03/22/22 | Off Market | $325,000 | -- | -- |
| 03/18/2022 03/18/22 | For Sale | $335,000 | -- | $183 / Sq Ft |
Tax History
| Year | Tax Paid | Tax Assessment Tax Assessment Total Assessment is a certain percentage of the fair market value that is determined by local assessors to be the total taxable value of land and additions on the property. | Land | Improvement |
|---|---|---|---|---|
| 2025 | $966 | $12,451 | -- | -- |
| 2024 | $908 | $11,858 | -- | -- |
| 2023 | $908 | $23,310 | $4,660 | $18,650 |
| 2022 | $857 | $19,720 | $3,940 | $15,780 |
| 2021 | $961 | $18,350 | $3,670 | $14,680 |
| 2020 | $937 | $15,660 | $3,130 | $12,530 |
| 2019 | $914 | $14,350 | $2,870 | $11,480 |
| 2018 | $891 | $13,520 | $2,700 | $10,820 |
| 2017 | $869 | $10,100 | $2,020 | $8,080 |
| 2016 | $493 | $9,450 | $1,890 | $7,560 |
| 2015 | $766 | $9,070 | $1,810 | $7,260 |
Mortgage History
| Date | Status | Loan Amount | Loan Type |
|---|---|---|---|
| Open | $308,750 | New Conventional | |
| Previous Owner | $85,000 | New Conventional | |
| Previous Owner | $80,000 | New Conventional | |
| Previous Owner | $94,500 | Purchase Money Mortgage |
Deed History
| Date | Type | Sale Price | Title Company |
|---|---|---|---|
| Warranty Deed | $325,000 | Wfg National Title Insurance C | |
| Warranty Deed | $325,000 | Empire West Title | |
| Interfamily Deed Transfer | -- | Lawyers Title Of Arizona Inc | |
| Joint Tenancy Deed | $103,500 | Equity Title Agency | |
| Joint Tenancy Deed | $105,000 | First American Title |
Similar Homes in Sun City, AZ
Source: Arizona Regional Multiple Listing Service (ARMLS)
MLS Number: 6775827
APN: 200-58-786
- 13823 N 108th Dr
- 13824 N Del Webb Blvd
- 10802 W Cameo Dr
- 10712 W Cameo Dr Unit 6
- 13640 N Del Webb Blvd
- 13636 N Del Webb Blvd
- 13855 N 109th Ave Unit 17J
- 13617 N Del Webb Blvd
- 10855 W Buccaneer Dr
- 13605 N Del Webb Blvd
- 13623 N 108th Dr
- 13842 N 109th Ave
- 10814 W Thunderbird Blvd
- 10952 W Tropicana Cir
- 13610 N 108th Dr
- 13628 N 109th Ave
- 10404 W Tropicana Cir
- 14017 N 111th Ave
- 14015 N 111th Ave
- 10951 W Tropicana Cir
