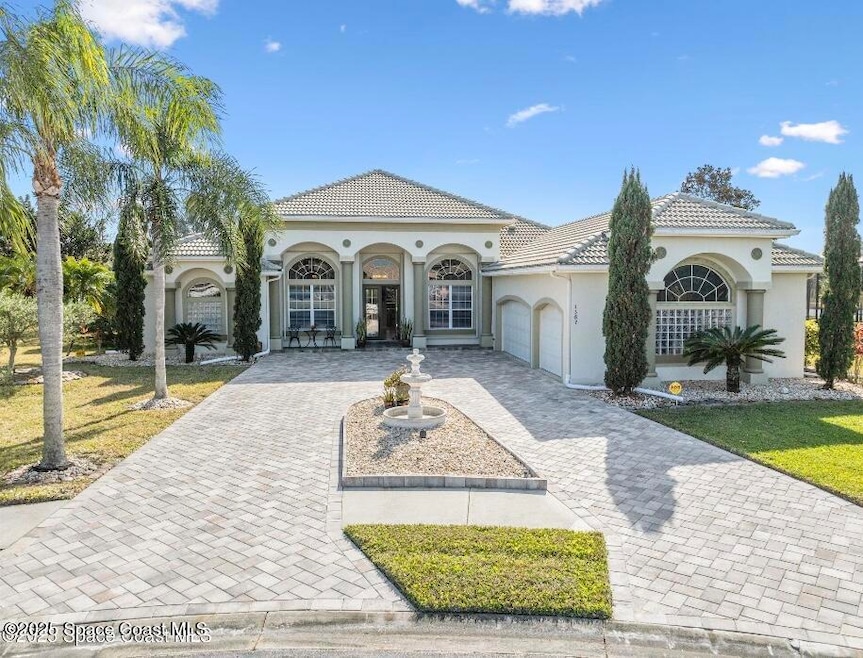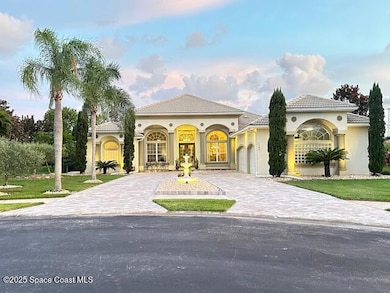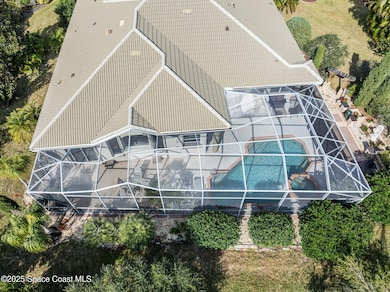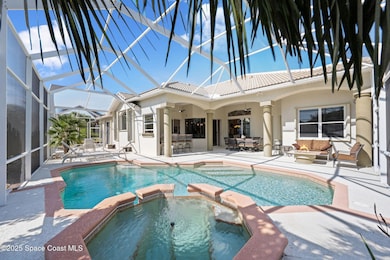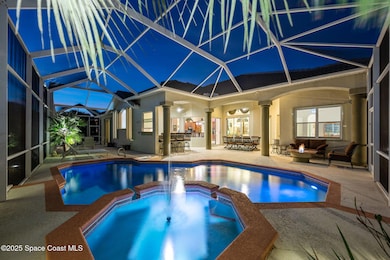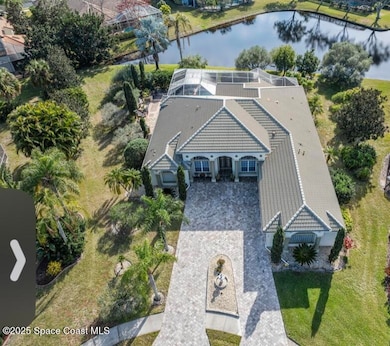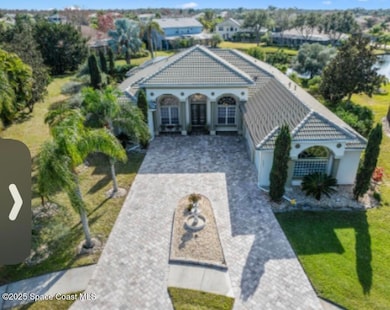
1387 Dorset Place Melbourne, FL 32940
Baytree NeighborhoodEstimated payment $7,622/month
Highlights
- Lake Front
- Gated with Attendant
- Home fronts a pond
- Quest Elementary School Rated A-
- Heated In Ground Pool
- Open Floorplan
About This Home
Perfectly located on the best lot in Baytree, this exquisite lakefront pool home offers luxury and comfort in a prestigious guard-gated golf community. Situated on a private cul-de-sac, the custom-built, 1 story home features a split floor plan with 5 spacious BR, 3.5 BA & 3 car garage. Soaring ceilings, abundant natural light, crown molding, and upscale finishes. Gourmet kitchen w/ large granite island, custom 42'' maple cabinets, top-tier SS appliances, wine cooler. The primary suite includes a sitting area, walk-in closets, a jetted tub, double sinks. A private in-law suite with its own bath adds convenience, while a 5th br/flex room is perfect for an office. The outdoor oasis with French Riviera inspired landscaping includes a full summer kitchen w natural gas, saltwater gas-heated pool, jetted spa, gas fire pit. Immaculately kept by original owners, smart home automation, prewired surround sound, New pool equipment & updates make this move-in-ready. Furnished optional Enjoy access to a clubhouse, heated pool, Baytree National Gary Signature Golf Course, tennis courts, playground, jogging paths, shopping, dining, Viera Avenue Mall, beaches, two international airports, Disney and theme parks, Cape Canaveral Cruise Port, for a lifestyle of unparalleled convenience and leisure.
Home Details
Home Type
- Single Family
Est. Annual Taxes
- $7,985
Year Built
- Built in 2002
Lot Details
- 0.38 Acre Lot
- Home fronts a pond
- Lake Front
- North Facing Home
- Front and Back Yard Sprinklers
- Many Trees
HOA Fees
- $8 Monthly HOA Fees
Parking
- 3 Car Garage
- Garage Door Opener
Home Design
- Tile Roof
- Concrete Siding
- Block Exterior
- Asphalt
Interior Spaces
- 3,001 Sq Ft Home
- 1-Story Property
- Open Floorplan
- Furniture Can Be Negotiated
- Built-In Features
- Vaulted Ceiling
- Ceiling Fan
- Entrance Foyer
- Screened Porch
- Tile Flooring
- Lake Views
Kitchen
- Breakfast Area or Nook
- Eat-In Kitchen
- Breakfast Bar
- Double Oven
- Electric Oven
- Electric Cooktop
- Microwave
- Ice Maker
- Dishwasher
- Wine Cooler
- Kitchen Island
- Disposal
Bedrooms and Bathrooms
- 5 Bedrooms
- Split Bedroom Floorplan
- Dual Closets
- Walk-In Closet
- In-Law or Guest Suite
- Separate Shower in Primary Bathroom
Laundry
- Laundry in unit
- Dryer
- Washer
- Sink Near Laundry
Home Security
- Security System Owned
- Smart Lights or Controls
- Security Lights
- Smart Thermostat
- Hurricane or Storm Shutters
- Fire and Smoke Detector
Pool
- Heated In Ground Pool
- In Ground Spa
- Saltwater Pool
- Waterfall Pool Feature
- Outdoor Shower
- Screen Enclosure
Outdoor Features
- Patio
- Outdoor Kitchen
- Fire Pit
Schools
- Quest Elementary School
- Viera Middle School
- Viera High School
Utilities
- Central Heating and Cooling System
- Gas Water Heater
- Cable TV Available
Listing and Financial Details
- Assessor Parcel Number 26-36-22-Sa-0000m.0-0008.00
- Community Development District (CDD) fees
- $2,500 special tax assessment
Community Details
Overview
- Association fees include ground maintenance
- Baytree Association
- Arundel Baytree Pud Phase 2 Stage 2 Subdivision
Security
- Gated with Attendant
- Building Fire Alarm
Map
Home Values in the Area
Average Home Value in this Area
Tax History
| Year | Tax Paid | Tax Assessment Tax Assessment Total Assessment is a certain percentage of the fair market value that is determined by local assessors to be the total taxable value of land and additions on the property. | Land | Improvement |
|---|---|---|---|---|
| 2023 | $7,605 | $415,120 | $0 | $0 |
| 2022 | $7,241 | $403,030 | $0 | $0 |
| 2021 | $7,274 | $391,300 | $0 | $0 |
| 2020 | $7,102 | $385,900 | $0 | $0 |
| 2019 | $7,073 | $377,230 | $0 | $0 |
| 2018 | $7,100 | $370,200 | $0 | $0 |
| 2017 | $6,829 | $362,590 | $0 | $0 |
| 2016 | $6,945 | $355,140 | $94,000 | $261,140 |
| 2015 | $7,128 | $352,680 | $94,000 | $258,680 |
| 2014 | $7,177 | $349,890 | $77,000 | $272,890 |
Property History
| Date | Event | Price | Change | Sq Ft Price |
|---|---|---|---|---|
| 03/07/2025 03/07/25 | For Sale | $1,245,000 | -- | $415 / Sq Ft |
Deed History
| Date | Type | Sale Price | Title Company |
|---|---|---|---|
| Warranty Deed | -- | Attorney | |
| Warranty Deed | $109,900 | -- |
Mortgage History
| Date | Status | Loan Amount | Loan Type |
|---|---|---|---|
| Open | $213,884 | Credit Line Revolving | |
| Previous Owner | $277,286 | New Conventional | |
| Previous Owner | $250,000 | Credit Line Revolving | |
| Previous Owner | $250,000 | Credit Line Revolving | |
| Previous Owner | $322,700 | Unknown | |
| Previous Owner | $75,000 | Credit Line Revolving | |
| Previous Owner | $62,739 | Credit Line Revolving | |
| Previous Owner | $98,910 | No Value Available |
About the Listing Agent

Hello my name is Eugene Crockett The Rocket with EXP Realty. The biggest issue that customers have with real estate agents is that they don't answer their phones. Responsivenes is what I live by. It's one thing to say you are a hard worker. It is another thing to back it with action. Before becoming a Realtor I was a stockbroker for 19 years. I truly believe that experience has helped me perform at a high level for my customers. Real Estate is not as easy as it appears. Those years of being a
Eugene's Other Listings
Source: Space Coast MLS (Space Coast Association of REALTORS®)
MLS Number: 1039335
APN: 26-36-22-SA-0000M.0-0008.00
- 1387 Dorset Place
- 1002 Balmoral Way
- 1459 Southpointe Ct
- 8033 Old Tramway Dr
- 878 Spanish Wells Dr
- 895 Spanish Wells Dr
- 922 Spanish Wells Dr
- 934 Spanish Wells Dr
- 1019 Spanish Wells Dr
- 818 Spanish Wells Dr
- 1351 Cypress Trace Dr
- 636 Deerhurst Dr
- 8017 Bradwick Way
- 507 Royston Ln
- 920 Palm Brook Dr
- 881 Glen Abbey Way
- 7904 Risen Star Place
- 7923 Creshire Ct
- 8004 Bradwick Way
- 798 Spanish Cove Dr
