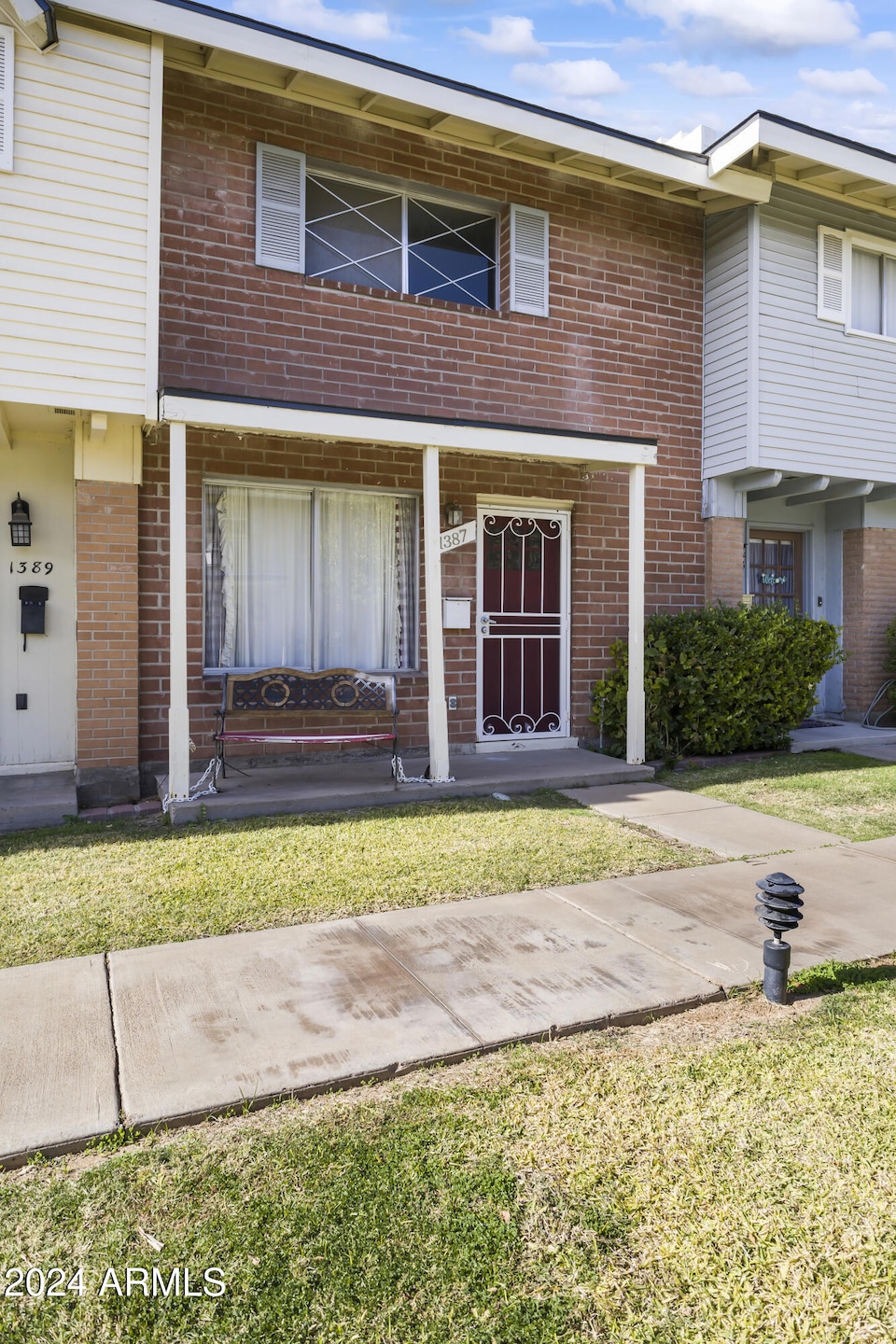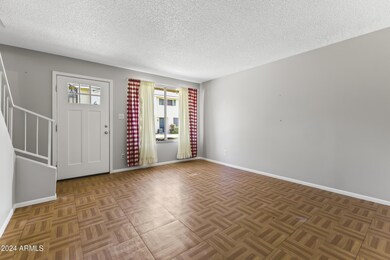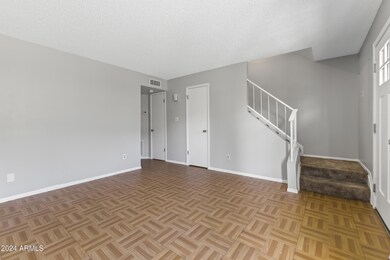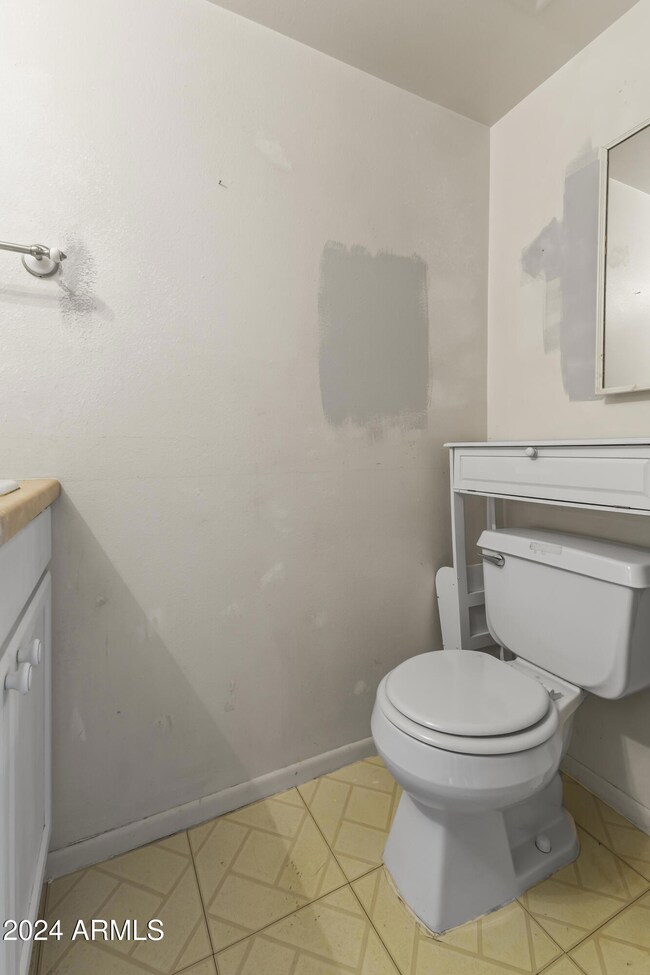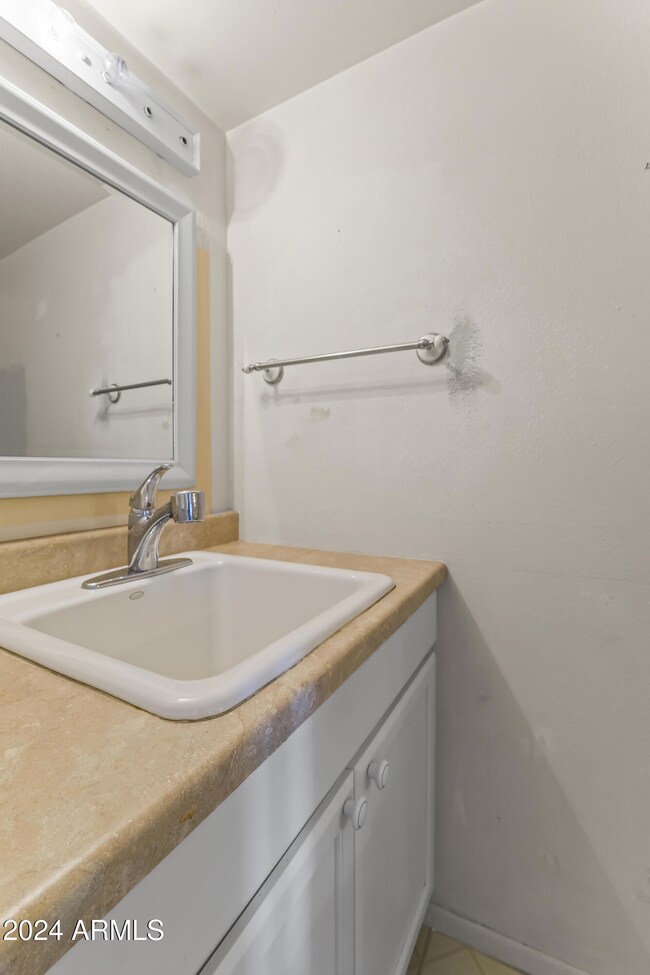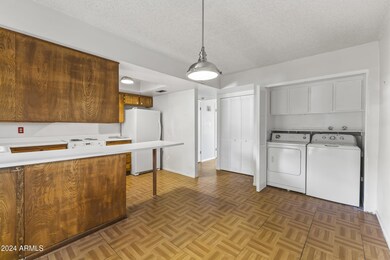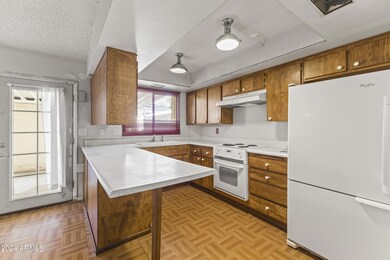
1387 N 44th St Phoenix, AZ 85008
Camelback East Village NeighborhoodHighlights
- Clubhouse
- Community Pool
- Breakfast Bar
- Phoenix Coding Academy Rated A
- Covered patio or porch
- Outdoor Storage
About This Home
As of March 2025Discover your new home at Eastwood Townhouses, a charming 2-bedroom, 1.5-bathroom townhome offering 1,104 square feet of comfortable living space across two stories. This inviting residence features an owner's bedroom complete with a spacious walk-in closet, providing ample storage. The main level includes a conveniently located half bath, while the upper floor boasts a Jack and Jill bathroom shared by both bedrooms. The layout encompasses a cozy living room, a dining area, and a kitchen that overlooks your private covered back patio—perfect for outdoor relaxation. Included with the home are essential appliances such as a washer, dryer, and refrigerator. You'll also benefit from two assigned parking spaces and a storage shed for additional convenience. Community Amenities: Refreshing community pool, Fun areas including hopscotch, Basketball courts and shuffleboard for recreational activities. Located near major highways Loop 202 and 143, this property offers easy access to Phoenix Sky Harbor Airport. Enjoy the proximity to popular attractions such as Papago Park Center, Desert Botanical Gardens, Phoenix Zoo, Tempe Beach Park, and Tempe Marketplace. The vibrant neighborhoods of Camelback, Arcadia, Biltmore, Old Town Scottsdale, and Scottsdale Fashion Square are all just a short drive away. Additionally, cultural experiences await at the Phoenix Art Museum and Heard Museum.
Don't miss out on this fantastic opportunity to own a piece of Eastwood Townhouses where comfort meets convenience!
Townhouse Details
Home Type
- Townhome
Est. Annual Taxes
- $661
Year Built
- Built in 1966
Lot Details
- 1,191 Sq Ft Lot
- Two or More Common Walls
- Block Wall Fence
HOA Fees
- $276 Monthly HOA Fees
Home Design
- Fixer Upper
- Brick Exterior Construction
- Composition Roof
- Block Exterior
Interior Spaces
- 1,104 Sq Ft Home
- 2-Story Property
- Ceiling Fan
Kitchen
- Breakfast Bar
- Laminate Countertops
Flooring
- Linoleum
- Laminate
Bedrooms and Bathrooms
- 2 Bedrooms
- 1.5 Bathrooms
Parking
- 2 Carport Spaces
- Assigned Parking
Outdoor Features
- Covered patio or porch
- Outdoor Storage
Schools
- Griffith Elementary School
- Pat Tillman Middle School
- Camelback High School
Utilities
- Refrigerated Cooling System
- Heating Available
- High Speed Internet
- Cable TV Available
Listing and Financial Details
- Tax Lot 33
- Assessor Parcel Number 125-17-045-A
Community Details
Overview
- Association fees include ground maintenance, front yard maint, trash
- City Property Manage Association, Phone Number (602) 437-4777
- Eastwood Townhouses Subdivision
Amenities
- Clubhouse
- Recreation Room
Recreation
- Community Pool
- Bike Trail
Map
Home Values in the Area
Average Home Value in this Area
Property History
| Date | Event | Price | Change | Sq Ft Price |
|---|---|---|---|---|
| 03/18/2025 03/18/25 | Sold | $295,500 | +1.9% | $268 / Sq Ft |
| 03/17/2025 03/17/25 | Price Changed | $289,900 | 0.0% | $263 / Sq Ft |
| 03/14/2025 03/14/25 | Pending | -- | -- | -- |
| 03/10/2025 03/10/25 | Price Changed | $289,900 | 0.0% | $263 / Sq Ft |
| 02/04/2025 02/04/25 | Pending | -- | -- | -- |
| 01/31/2025 01/31/25 | For Sale | $289,900 | +45.0% | $263 / Sq Ft |
| 12/12/2024 12/12/24 | Sold | $200,000 | -16.7% | $181 / Sq Ft |
| 11/27/2024 11/27/24 | Pending | -- | -- | -- |
| 11/26/2024 11/26/24 | For Sale | $240,000 | -- | $217 / Sq Ft |
Tax History
| Year | Tax Paid | Tax Assessment Tax Assessment Total Assessment is a certain percentage of the fair market value that is determined by local assessors to be the total taxable value of land and additions on the property. | Land | Improvement |
|---|---|---|---|---|
| 2025 | $661 | $6,303 | -- | -- |
| 2024 | $655 | $6,003 | -- | -- |
| 2023 | $655 | $18,470 | $3,690 | $14,780 |
| 2022 | $630 | $14,760 | $2,950 | $11,810 |
| 2021 | $648 | $12,950 | $2,590 | $10,360 |
| 2020 | $636 | $11,160 | $2,230 | $8,930 |
| 2019 | $634 | $9,810 | $1,960 | $7,850 |
| 2018 | $594 | $8,630 | $1,720 | $6,910 |
| 2017 | $567 | $7,080 | $1,410 | $5,670 |
| 2016 | $555 | $6,080 | $1,210 | $4,870 |
| 2015 | $522 | $5,420 | $1,080 | $4,340 |
Mortgage History
| Date | Status | Loan Amount | Loan Type |
|---|---|---|---|
| Open | $288,674 | FHA | |
| Previous Owner | $202,500 | Construction | |
| Previous Owner | $32,100 | FHA |
Deed History
| Date | Type | Sale Price | Title Company |
|---|---|---|---|
| Warranty Deed | $295,500 | American Title Service Agency | |
| Warranty Deed | $200,000 | American Title Service Agency | |
| Warranty Deed | $200,000 | American Title Service Agency | |
| Warranty Deed | $32,000 | Fidelity Title |
Similar Homes in Phoenix, AZ
Source: Arizona Regional Multiple Listing Service (ARMLS)
MLS Number: 6784994
APN: 125-17-045A
- 1399 N 44th St
- 4488 E Belleview St
- 1437 N 44th St
- 1307 N 44th St
- 2729 E Mcdowell Rd Unit 15
- 2725 E Mcdowell Rd Unit 13
- 4720 E Belleview St
- 4714 E Belleview St Unit 119
- 4719 E Belleview St Unit 73
- 4737 E Belleview St Unit 69
- 4717 E Mcdowell Rd
- 4740 E Portland St Unit 103
- 4744 E Portland St
- 1257 N 47th Place Unit 50
- 4344 E Granada Rd
- 1620 N 48th St
- 4401 E Hubbell St Unit 61
- 4413 E Hubbell St Unit 86
- 4211 E Palm Ln Unit 206
- 1908 N 47th St
