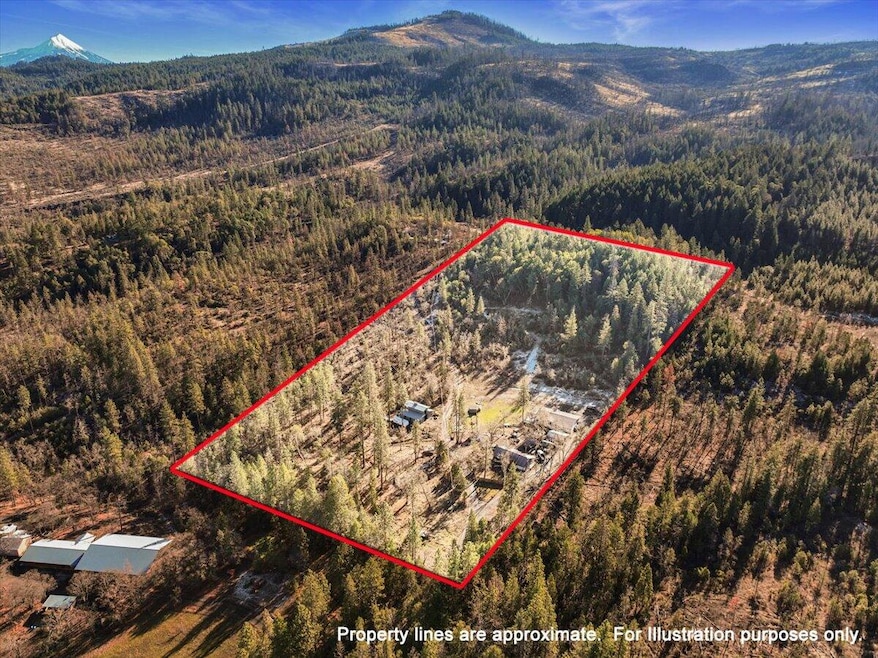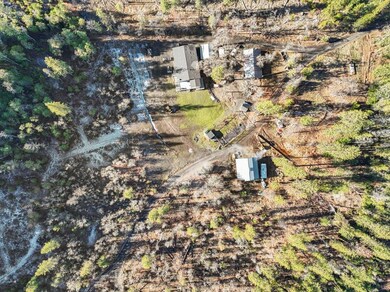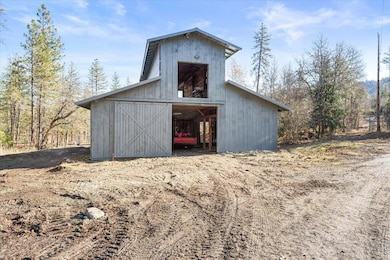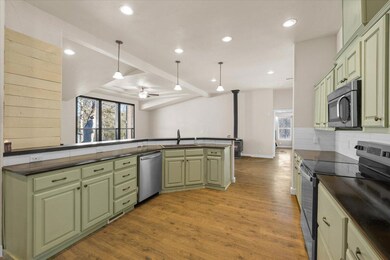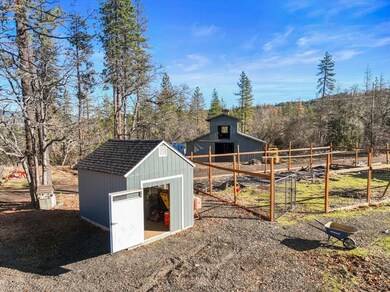
1387 N Obenchain Rd Eagle Point, OR 97524
Highlights
- Guest House
- Horse Stalls
- 20 Acre Lot
- Barn
- No Units Above
- Open Floorplan
About This Home
As of April 2025Escape to your private retreat with this beautiful home situated on 20 breathtaking acres. The home features a desirable split floorplan with the primary suite being tucked away for maximum privacy, while the additional bedrooms are located on the opposite side of the home—perfect for families or guests. You'll love the open-concept kitchen and living room with soaring vaulted ceilings, creating a bright and spacious atmosphere. Step outside to the large deck overlooking the yard and forests. Surrounded by abundant wildlife, marketable timber, and natural spring, this property is a nature lover's dream! The large garden area, complete with power, is perfect for cultivating your green thumb. A spacious barn and additional outbuildings provide plenty of storage and endless possibilities for hobbies, farming, or recreational use. Schedule your tour today!
Property Details
Home Type
- Mobile/Manufactured
Est. Annual Taxes
- $2,604
Year Built
- Built in 2016
Lot Details
- 20 Acre Lot
- Property fronts an easement
- No Units Above
- No Common Walls
- No Units Located Below
- Kennel or Dog Run
- Poultry Coop
- Sloped Lot
- Wooded Lot
- Garden
Property Views
- Forest
- Territorial
Home Design
- Block Foundation
- Insulated Concrete Forms
- Metal Roof
Interior Spaces
- 2,430 Sq Ft Home
- 1-Story Property
- Open Floorplan
- Vaulted Ceiling
- Ceiling Fan
- Electric Fireplace
- ENERGY STAR Qualified Windows
- Mud Room
- Living Room
- Laundry Room
Kitchen
- Eat-In Kitchen
- Breakfast Bar
- Cooktop
- Microwave
- Dishwasher
Flooring
- Engineered Wood
- Tile
Bedrooms and Bathrooms
- 4 Bedrooms
- Walk-In Closet
- In-Law or Guest Suite
- Double Vanity
- Bathtub with Shower
- Bathtub Includes Tile Surround
Home Security
- Smart Thermostat
- Carbon Monoxide Detectors
- Fire and Smoke Detector
Parking
- No Garage
- Gravel Driveway
Eco-Friendly Details
- ENERGY STAR Certified Homes
- ENERGY STAR Qualified Equipment for Heating
Outdoor Features
- Separate Outdoor Workshop
- Shed
- Storage Shed
Farming
- Barn
- Timber
- Pasture
Utilities
- Central Air
- Heating System Uses Wood
- Heat Pump System
- Heating System Uses Steam
- Well
- Water Heater
- Sand Filter Approved
- Phone Available
- Cable TV Available
Additional Features
- Guest House
- Horse Stalls
- Manufactured Home With Land
Community Details
- No Home Owners Association
Listing and Financial Details
- Exclusions: Samsung fridge
- Tax Lot 6401
- Assessor Parcel Number 10540784
Map
Home Values in the Area
Average Home Value in this Area
Property History
| Date | Event | Price | Change | Sq Ft Price |
|---|---|---|---|---|
| 04/09/2025 04/09/25 | Sold | $625,000 | -7.4% | $257 / Sq Ft |
| 02/14/2025 02/14/25 | Pending | -- | -- | -- |
| 01/17/2025 01/17/25 | Price Changed | $675,000 | -3.6% | $278 / Sq Ft |
| 01/13/2025 01/13/25 | Price Changed | $700,000 | -6.7% | $288 / Sq Ft |
| 12/05/2024 12/05/24 | For Sale | $750,000 | -- | $309 / Sq Ft |
Similar Homes in Eagle Point, OR
Source: Southern Oregon MLS
MLS Number: 220193344
- 13388 Butte Falls Hwy
- 95 Truck Rd
- 815 Redwood Ave
- 950 Laurel Ave
- 535 South St
- 2455 Cobleigh Rd
- 2526 Cobleigh Rd
- 1886 S Obenchain Rd
- 1892 S Obenchain Rd
- 1750 Worthington Rd
- 688 Worthington Rd
- 891 Brownsboro Meridian Rd
- 891 Brownsboro-Meridian Rd
- 446 Ayres Rd
- 1305 Butte Falls Hwy
- 7238 Crowfoot Rd
- 7161 Crowfoot Rd
- 4234 Reese Creek Rd
- 0 Stevens Rd Unit 24594260
- 0 Stevens Rd Unit 220193975
