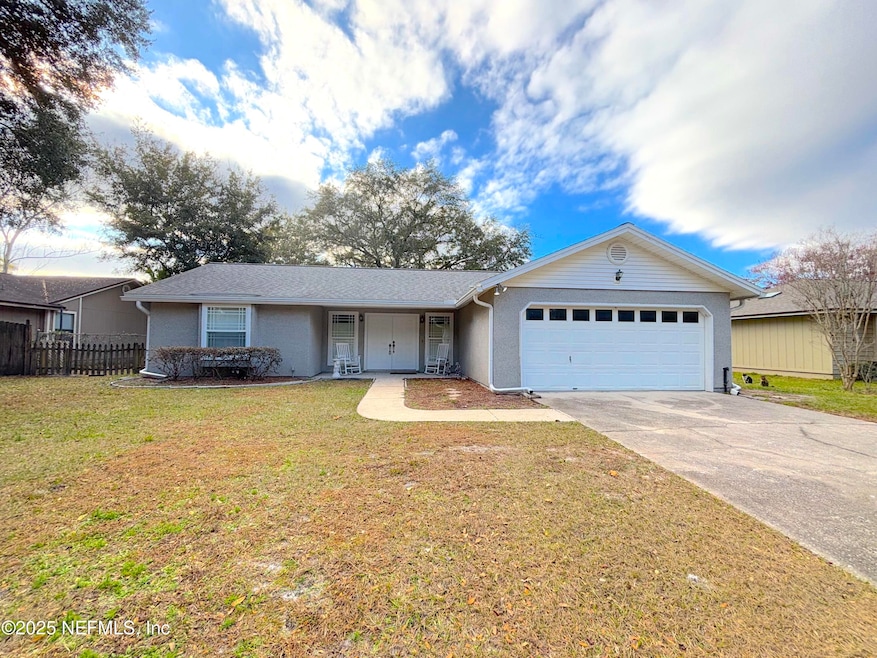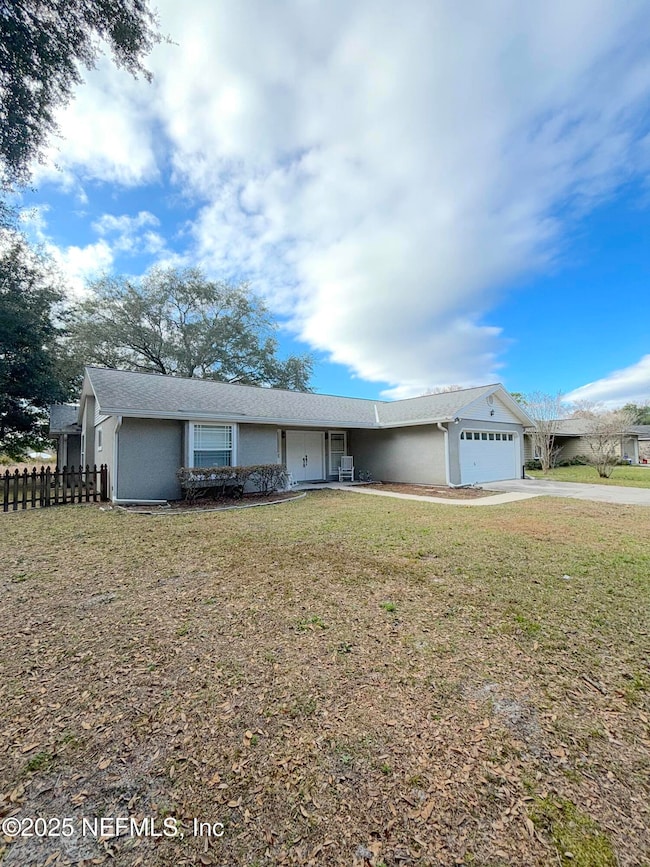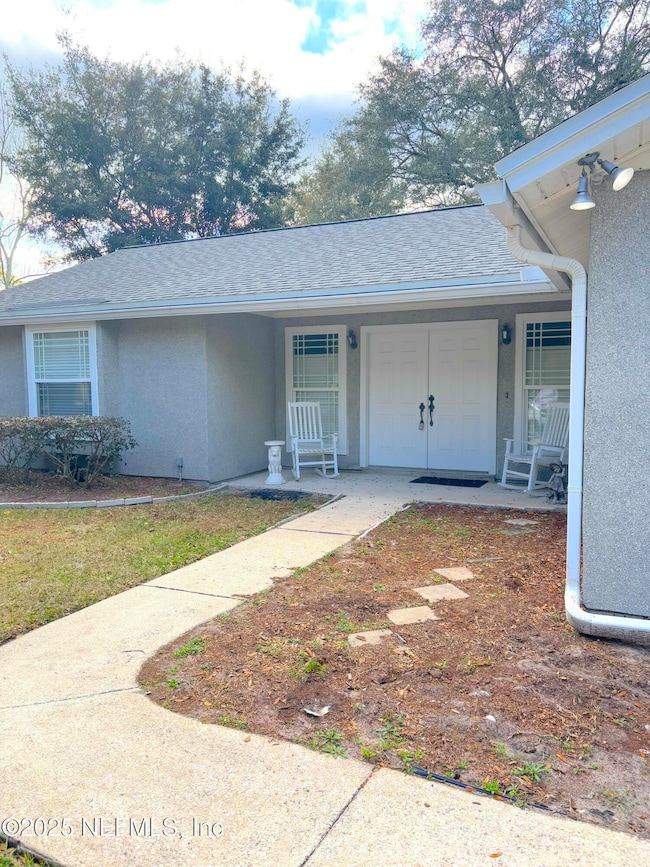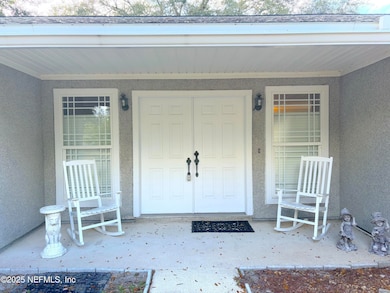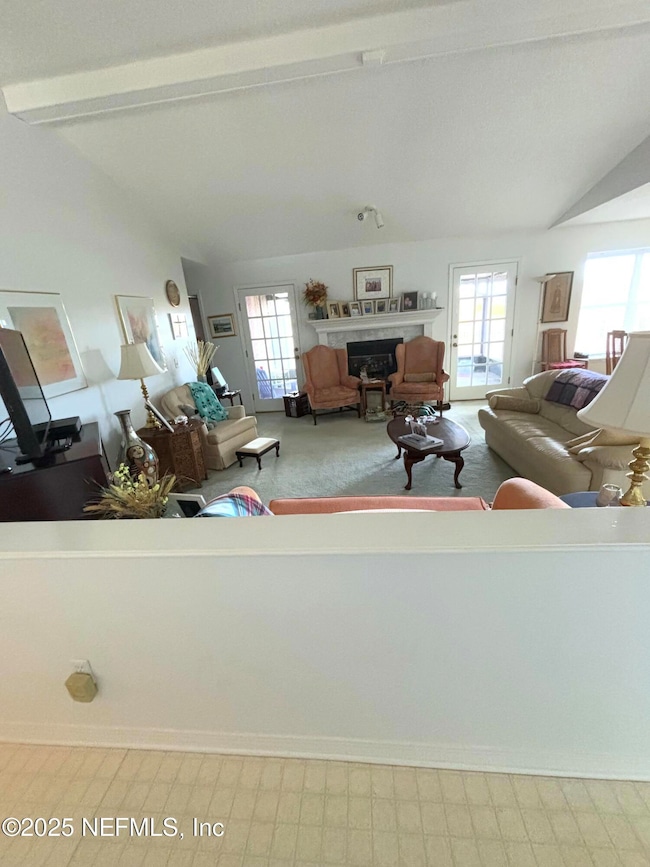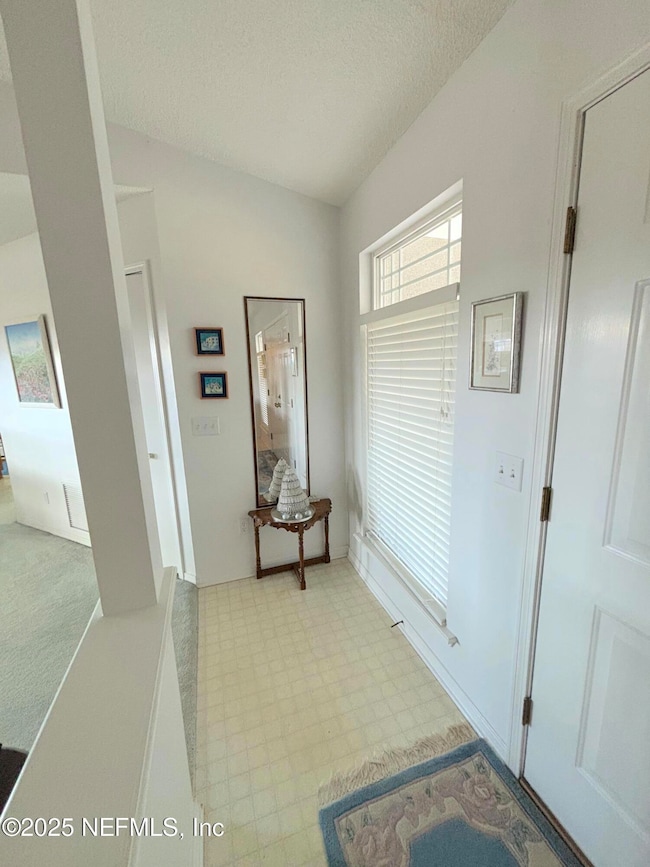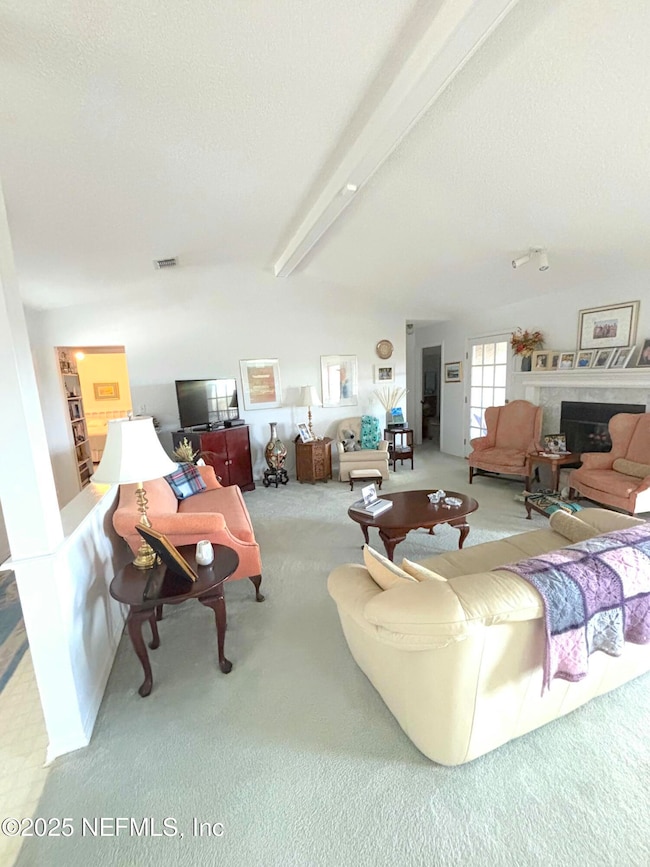
1387 Pawnee St Orange Park, FL 32065
Lakeside NeighborhoodEstimated payment $1,575/month
Highlights
- Home fronts a pond
- Pond View
- Vaulted Ceiling
- Ridgeview High School Rated A
- Open Floorplan
- Traditional Architecture
About This Home
Enter your new home through the incredibly welcoming double doors. Right away, the vaulted ceiling and marble fireplace make this open floor plan inviting for all. The cozy kitchen is situated right off the garage entrance for easy grocery unloading. The large screened in porch is the perfect place to watch the kiddos run around the spacious backyard while you enjoy the view of the tranquil pond. (Don't worry, the backyard is fully fenced, so no one will accidentally go swimming in the pond.)
Don't miss the remarkable opportunity to make this house your new home.
Home Details
Home Type
- Single Family
Est. Annual Taxes
- $841
Year Built
- Built in 1988
Lot Details
- 8,494 Sq Ft Lot
- Home fronts a pond
- Wood Fence
- Back Yard Fenced
Parking
- 2 Car Garage
Home Design
- Traditional Architecture
- Shingle Roof
- Vinyl Siding
- Siding
- Stucco
Interior Spaces
- 1,372 Sq Ft Home
- 1-Story Property
- Open Floorplan
- Vaulted Ceiling
- Ceiling Fan
- Wood Burning Fireplace
- Screened Porch
- Pond Views
Kitchen
- Convection Oven
- Electric Cooktop
- Dishwasher
Flooring
- Carpet
- Tile
Bedrooms and Bathrooms
- 3 Bedrooms
- Walk-In Closet
- 2 Full Bathrooms
- Shower Only
Laundry
- Laundry in Garage
- Washer and Electric Dryer Hookup
Schools
- Lakeside Elementary And Middle School
- Ridgeview High School
Utilities
- Central Heating and Cooling System
- Electric Water Heater
Community Details
- No Home Owners Association
- Golden Lake Subdivision
Listing and Financial Details
- Assessor Parcel Number 40042502096371443
Map
Home Values in the Area
Average Home Value in this Area
Tax History
| Year | Tax Paid | Tax Assessment Tax Assessment Total Assessment is a certain percentage of the fair market value that is determined by local assessors to be the total taxable value of land and additions on the property. | Land | Improvement |
|---|---|---|---|---|
| 2024 | $797 | $100,448 | -- | -- |
| 2023 | $797 | $97,523 | $0 | $0 |
| 2022 | $666 | $94,683 | $0 | $0 |
| 2021 | $686 | $91,926 | $0 | $0 |
| 2020 | $688 | $90,657 | $0 | $0 |
| 2019 | $684 | $88,619 | $0 | $0 |
| 2018 | $604 | $86,967 | $0 | $0 |
| 2017 | $608 | $85,179 | $0 | $0 |
| 2016 | $616 | $83,427 | $0 | $0 |
| 2015 | $653 | $82,847 | $0 | $0 |
| 2014 | $652 | $82,189 | $0 | $0 |
Property History
| Date | Event | Price | Change | Sq Ft Price |
|---|---|---|---|---|
| 04/17/2025 04/17/25 | Price Changed | $270,000 | -3.6% | $197 / Sq Ft |
| 03/20/2025 03/20/25 | Price Changed | $280,000 | -3.4% | $204 / Sq Ft |
| 03/07/2025 03/07/25 | For Sale | $290,000 | -- | $211 / Sq Ft |
Deed History
| Date | Type | Sale Price | Title Company |
|---|---|---|---|
| Interfamily Deed Transfer | -- | Attorney |
Similar Homes in Orange Park, FL
Source: realMLS (Northeast Florida Multiple Listing Service)
MLS Number: 2074302
APN: 40-04-25-020963-714-43
- 395 & 397 College Dr
- 0 Barbara Ln
- 1870 Belhaven Dr
- 1483 Pawnee St
- 2631 Tuscany Glen Dr
- 2017 Belhaven Dr
- 1292 Lovett Rd Unit A
- 2652 Tuscany Glen Dr
- 178 Old Jennings Rd
- 2634 Gifford Ave Unit B
- 2648 Sunrise Village Dr Unit A
- 1323 Solar Cir Unit B
- 3416 Peoria Rd
- 2795 Kiowa Ave
- 2607 Sandy Hollow Dr
- 1256 Cheyenne Ct
- 4195 Pine Rd
- 1588 Rainbow Rd
- 2643 Malibu Cir
- 345 Tanglewood Blvd
