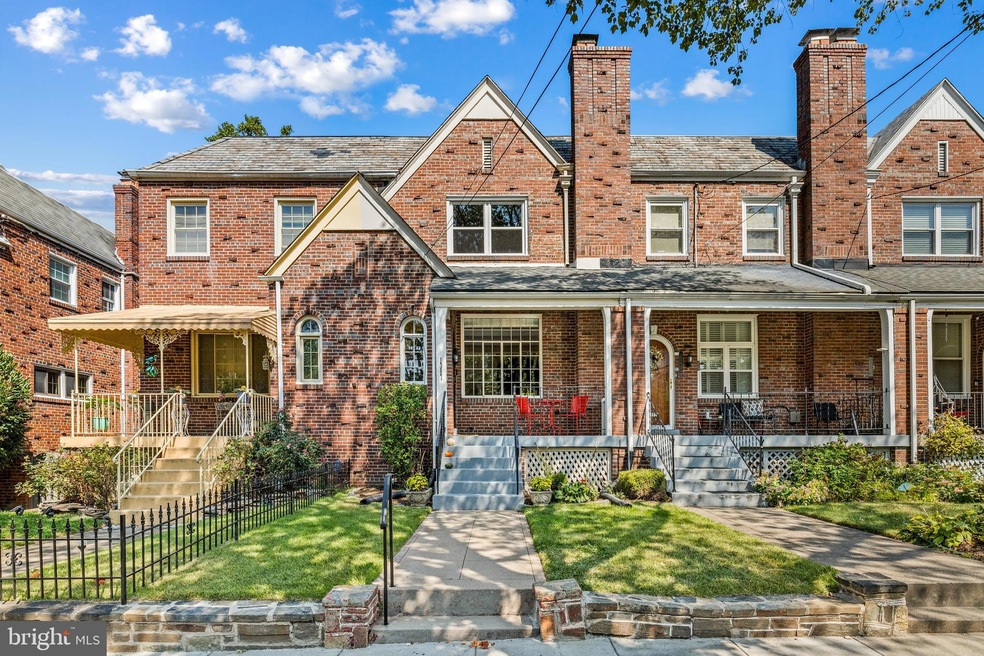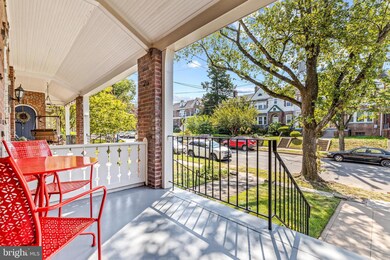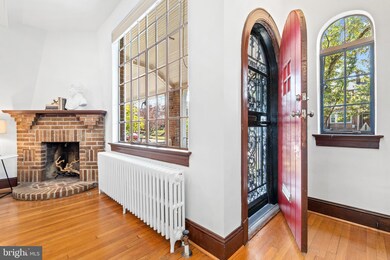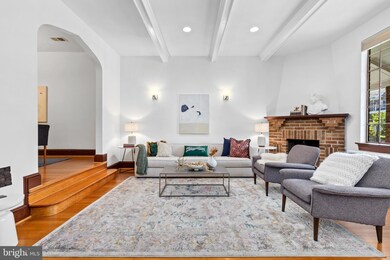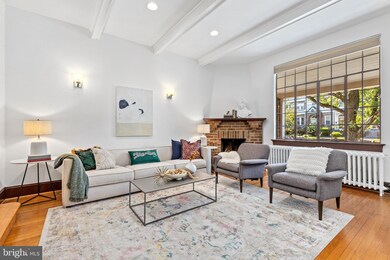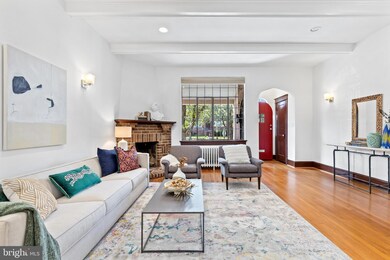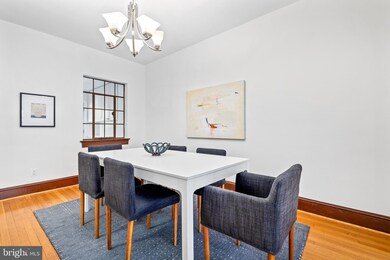
1387 Sheridan St NW Washington, DC 20011
Brightwood NeighborhoodHighlights
- Federal Architecture
- Wood Flooring
- High Ceiling
- Traditional Floor Plan
- 2 Fireplaces
- No HOA
About This Home
As of November 2024Incredible Value! Welcome home to this beautifully renovated 3-bedroom, 2.5 bath townhome located in the vibrant Brightwood neighborhood of Washington, DC.
This special property blends modern conveniences with charming details, offering the perfect blend of comfort and style.
Step inside to find a large scaled living room accented by a picture window, fireplace, beamed ceiling, and hardwood floors. The dining space is just beyond this room and ideal for both entertaining and easy day-to-day meals. The renovated kitchen boasts stone countertops, stainless steel appliances, and a large pantry/mudroom. From the kitchen one can access the rear deck for enjoying a meal outside with tree-top views.
Upstairs are three bedrooms and two full bathrooms, including a primary bedroom which is en-suite and has two closets. Just off of the rear bedroom is a charming porch, an ideal spot to enjoy a quiet moment.
On the lower level of the home is a large recreational room which could function as a room for guests or space for both play and movie nights with friends and family. There is also a utility room with laundry, a half bath, and a garage on this level. From here one can access the rear patio and driveway. Not to be overlooked is the front porch and yard, a space for chatting with neighborhoods or passersby, and gardening.
This location is just minutes from the exciting new Walter Reed development which includes a new Whole Foods and multiple dining options. Bustling Georgia Ave and both downtown Takoma Park and Silver Spring are all close by. Finally, enjoy the natural beauty of Rock Creek Park just to the west.
Townhouse Details
Home Type
- Townhome
Est. Annual Taxes
- $5,309
Year Built
- Built in 1933
Lot Details
- 1,656 Sq Ft Lot
- Property is in very good condition
Parking
- 1 Car Direct Access Garage
- 1 Driveway Space
- Rear-Facing Garage
- Off-Street Parking
Home Design
- Federal Architecture
- Brick Exterior Construction
- Slab Foundation
Interior Spaces
- Property has 3 Levels
- Traditional Floor Plan
- High Ceiling
- Ceiling Fan
- Skylights
- 2 Fireplaces
- Formal Dining Room
- Wood Flooring
Kitchen
- Gas Oven or Range
- Range Hood
- Dishwasher
- Stainless Steel Appliances
Bedrooms and Bathrooms
- 3 Bedrooms
- En-Suite Bathroom
Laundry
- Front Loading Dryer
- Front Loading Washer
Partially Finished Basement
- Connecting Stairway
- Interior and Exterior Basement Entry
- Garage Access
- Laundry in Basement
Schools
- Brightwood Elementary School
- Ida B. Wells Middle School
- Coolidge High School
Utilities
- Forced Air Heating and Cooling System
- Radiator
- Natural Gas Water Heater
Community Details
- No Home Owners Association
- Brightwood Subdivision
Listing and Financial Details
- Tax Lot 27
- Assessor Parcel Number 2788//0027
Map
Home Values in the Area
Average Home Value in this Area
Property History
| Date | Event | Price | Change | Sq Ft Price |
|---|---|---|---|---|
| 11/08/2024 11/08/24 | Sold | $700,000 | -3.4% | $326 / Sq Ft |
| 09/30/2024 09/30/24 | Price Changed | $725,000 | -3.2% | $338 / Sq Ft |
| 09/12/2024 09/12/24 | For Sale | $749,000 | +22.8% | $349 / Sq Ft |
| 05/14/2015 05/14/15 | Sold | $610,000 | +1.7% | $424 / Sq Ft |
| 04/21/2015 04/21/15 | Pending | -- | -- | -- |
| 04/14/2015 04/14/15 | For Sale | $599,900 | +76.4% | $417 / Sq Ft |
| 12/30/2014 12/30/14 | Sold | $340,000 | -2.9% | $236 / Sq Ft |
| 04/21/2014 04/21/14 | Pending | -- | -- | -- |
| 04/21/2014 04/21/14 | For Sale | $350,000 | -- | $243 / Sq Ft |
Tax History
| Year | Tax Paid | Tax Assessment Tax Assessment Total Assessment is a certain percentage of the fair market value that is determined by local assessors to be the total taxable value of land and additions on the property. | Land | Improvement |
|---|---|---|---|---|
| 2024 | $5,599 | $745,750 | $321,510 | $424,240 |
| 2023 | $5,309 | $708,610 | $310,170 | $398,440 |
| 2022 | $4,932 | $658,920 | $281,170 | $377,750 |
| 2021 | $4,658 | $634,410 | $277,000 | $357,410 |
| 2020 | $4,240 | $626,260 | $273,840 | $352,420 |
| 2019 | $3,861 | $626,330 | $267,430 | $358,900 |
| 2018 | $3,522 | $613,320 | $0 | $0 |
| 2017 | $3,208 | $586,110 | $0 | $0 |
| 2016 | $2,923 | $415,600 | $0 | $0 |
| 2015 | $2,922 | $379,470 | $0 | $0 |
| 2014 | -- | $342,880 | $0 | $0 |
Mortgage History
| Date | Status | Loan Amount | Loan Type |
|---|---|---|---|
| Open | $560,000 | New Conventional | |
| Closed | $560,000 | New Conventional | |
| Previous Owner | $366,000 | New Conventional | |
| Previous Owner | $410,000 | New Conventional | |
| Previous Owner | $12,000 | Unknown |
Deed History
| Date | Type | Sale Price | Title Company |
|---|---|---|---|
| Deed | $700,000 | First American Title | |
| Deed | $700,000 | First American Title | |
| Deed | $2,864 | None Listed On Document | |
| Interfamily Deed Transfer | -- | None Available | |
| Warranty Deed | $610,000 | -- | |
| Warranty Deed | $340,000 | -- |
Similar Homes in Washington, DC
Source: Bright MLS
MLS Number: DCDC2158448
APN: 2788-0027
- 1397 Sheridan St NW
- 1361 Sheridan St NW
- 1374 Rittenhouse St NW
- 1418 Sheridan St NW
- 1404 Tuckerman St NW Unit 101
- 1415 Rittenhouse St NW
- 1332 Sheridan St NW
- 1432 Sheridan St NW
- 1446 Tuckerman St NW Unit 307
- 6425 14th St NW Unit 303
- 6445 Luzon Ave NW
- 6445 Luzon Ave NW Unit 514
- 6445 Luzon Ave NW Unit 214
- 1323 Tewkesbury Place NW
- 6420 13th St NW
- 6231 Piney Branch Rd NW
- 5938 13th Place NW
- 1614 Tuckerman St NW
- 1000 Rittenhouse St NW Unit 27
- 1501 Van Buren St NW
