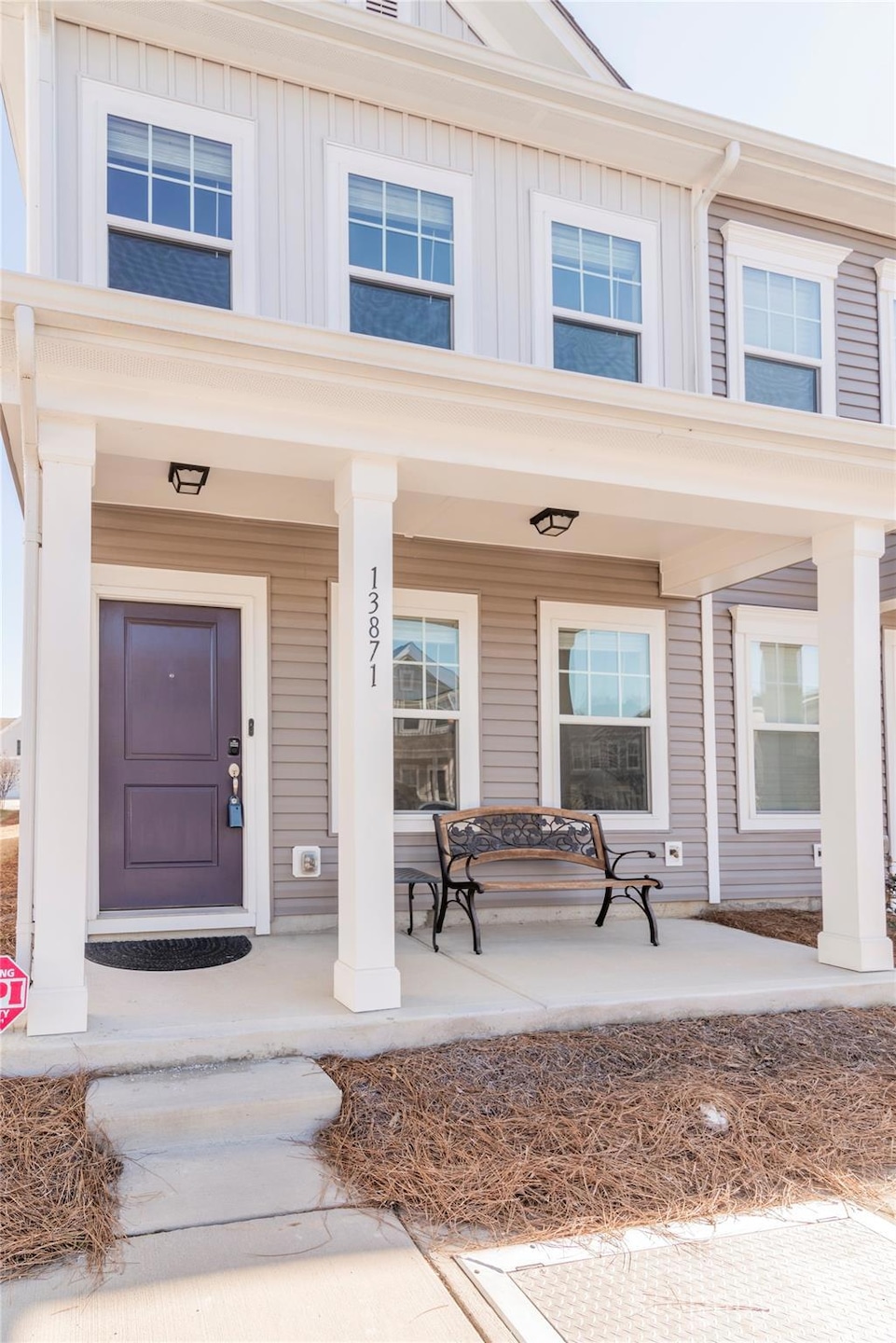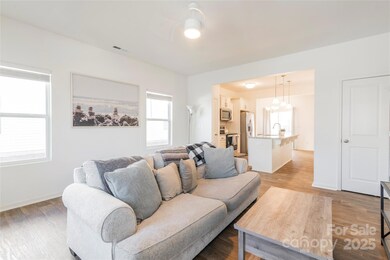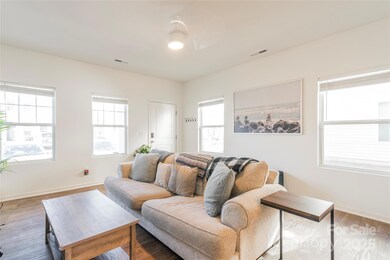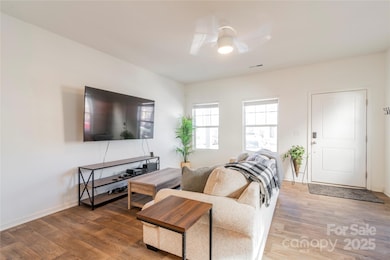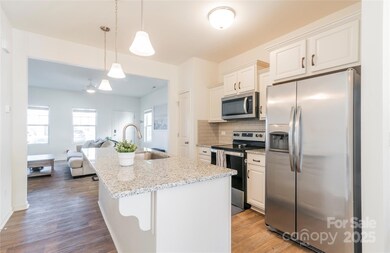
13871 Clayborn St Midland, NC 28107
Highlights
- Open Floorplan
- Lawn
- Walk-In Closet
- End Unit
- Covered patio or porch
- Laundry Room
About This Home
As of April 2025Adorable end unit Townhome located in the quaint town of Midland. This is a perfect new home for someone looking for low maintenance home ownership that was recently built in 2020. An open floor plan on the main level is ideal for entertaining friends and family or suits well for a perfect night in. Upstairs is a split bedroom floor plan so it's a great set up for everyone. You will find the laundry closet upstairs to making that chore easy for anyone. Enjoy peaceful nights on your covered back porch or a morning cup of coffee on the front. Either way, this townhome could be your new sanctuary. “To qualified applicants, a lender credit up to $2600 is offered by Blaire Laudermilk with Novus Home Mortgage NMLS#1559771”
Last Agent to Sell the Property
Sell4Max Realty Brokerage Email: atoscanodavis@sell4max.com License #299253
Townhouse Details
Home Type
- Townhome
Est. Annual Taxes
- $1,957
Year Built
- Built in 2020
Lot Details
- End Unit
- Lawn
HOA Fees
- $183 Monthly HOA Fees
Home Design
- Slab Foundation
- Vinyl Siding
Interior Spaces
- 2-Story Property
- Open Floorplan
- Window Treatments
Kitchen
- Oven
- Microwave
- Dishwasher
- Kitchen Island
Bedrooms and Bathrooms
- 2 Bedrooms
- Split Bedroom Floorplan
- Walk-In Closet
Laundry
- Laundry Room
- Washer and Electric Dryer Hookup
Parking
- Parking Lot
- 2 Assigned Parking Spaces
Schools
- Bethel Elementary School
- C.C. Griffin Middle School
- Central Cabarrus High School
Additional Features
- Covered patio or porch
- Central Heating and Cooling System
Community Details
- Braesael Mgmt. Association, Phone Number (704) 847-3507
- Wyntree Subdivision
- Mandatory home owners association
Listing and Financial Details
- Assessor Parcel Number 5544-90-7404-0000
Map
Home Values in the Area
Average Home Value in this Area
Property History
| Date | Event | Price | Change | Sq Ft Price |
|---|---|---|---|---|
| 04/04/2025 04/04/25 | Sold | $253,275 | -0.7% | $205 / Sq Ft |
| 03/10/2025 03/10/25 | Price Changed | $255,000 | -1.0% | $206 / Sq Ft |
| 02/19/2025 02/19/25 | Price Changed | $257,500 | -1.0% | $208 / Sq Ft |
| 01/19/2025 01/19/25 | For Sale | $260,000 | +6.1% | $210 / Sq Ft |
| 12/01/2022 12/01/22 | Sold | $245,000 | -2.0% | $198 / Sq Ft |
| 10/05/2022 10/05/22 | Pending | -- | -- | -- |
| 09/27/2022 09/27/22 | For Sale | $250,000 | -- | $202 / Sq Ft |
Tax History
| Year | Tax Paid | Tax Assessment Tax Assessment Total Assessment is a certain percentage of the fair market value that is determined by local assessors to be the total taxable value of land and additions on the property. | Land | Improvement |
|---|---|---|---|---|
| 2024 | $1,957 | $252,230 | $50,000 | $202,230 |
| 2023 | $1,595 | $166,180 | $42,500 | $123,680 |
| 2022 | $1,595 | $91,970 | $42,500 | $49,470 |
| 2021 | $883 | $91,970 | $42,500 | $49,470 |
Mortgage History
| Date | Status | Loan Amount | Loan Type |
|---|---|---|---|
| Open | $244,821 | FHA | |
| Previous Owner | $237,650 | New Conventional | |
| Previous Owner | $203,741 | FHA | |
| Previous Owner | $7,500,000 | Commercial |
Deed History
| Date | Type | Sale Price | Title Company |
|---|---|---|---|
| Warranty Deed | $253,500 | None Listed On Document | |
| Warranty Deed | $245,000 | -- | |
| Warranty Deed | $207,500 | None Available | |
| Warranty Deed | $100,000 | None Available |
Similar Homes in Midland, NC
Source: Canopy MLS (Canopy Realtor® Association)
MLS Number: 4214953
APN: 5544-90-7404-0000
- 14073 Clayborn St
- 13969 Clayborn St
- 14034 Clayborn St Unit 28
- 14022 Clayborn St
- 4375 Creek Ave
- 4470 Kingsbury Dr
- 3100 Wallace Rd
- 14841 S Hwy 601 Hwy
- 12889 Clydesdale Dr Unit 59
- 3272 Saddlebrook Dr
- 3212 Saddlebrook Dr
- 12848 Mustang Dr
- 12560 Highway 601
- 12889 Hill Pine Rd
- 3419 Brickyard Ln
- 3305 Drake Rd
- 3334 Flagler Cir
- 3327 Flagler Cir
- 3244 Maya Ln Unit 44
- 12572 Forager Place Unit 68
